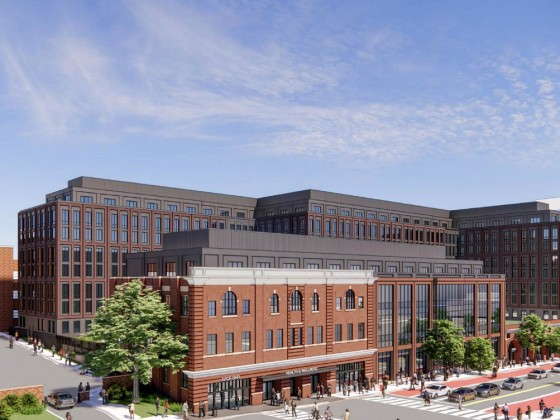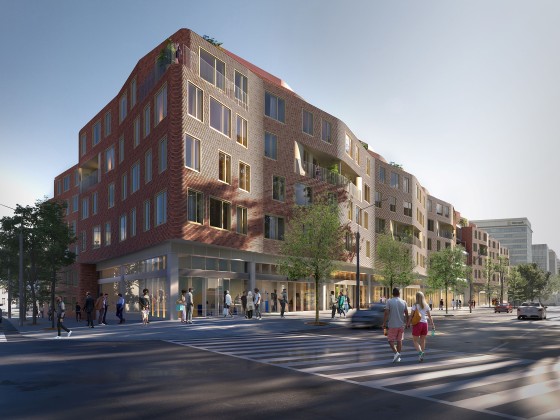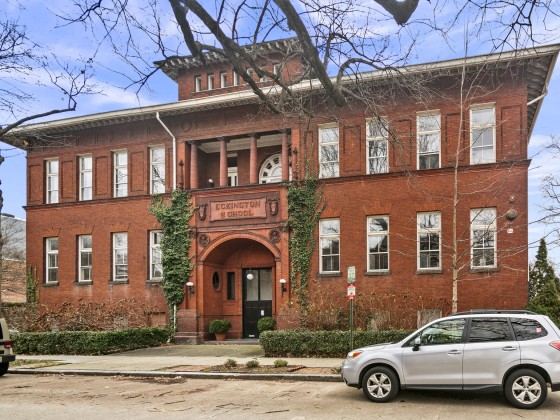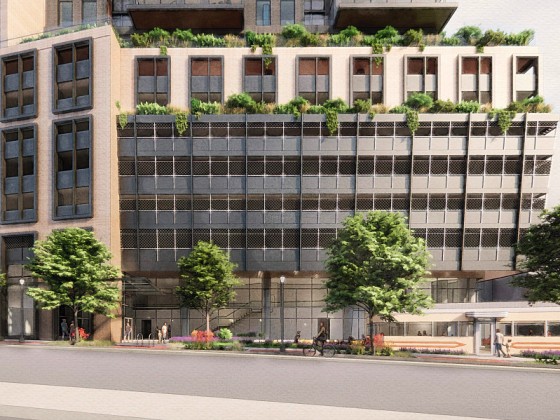What's Hot: 702,000: DC Sees Population Rise Again In 2024
 Lofts, A Charter School, Senior Living: Half the Proposals to Redevelop DC's Langston-Slater Campus
Lofts, A Charter School, Senior Living: Half the Proposals to Redevelop DC's Langston-Slater Campus
✉️ Want to forward this article? Click here.
As the time nears for DC's Office of the Deputy Mayor for Planning and Economic Development (DMPED) to select a development team for the Langston-Slater Campus in Truxton Circle, UrbanTurf is taking a look at what could be next for the site.
DMPED released a request for proposals (RFP) for the 30,000 square-foot site at 33-45 P Street NW (map) last summer. The site includes both the Slater and John Mercer Langston Elementary School buildings. The winning development team will build via a 99-year ground lease (except any for-sale housing provided); non-profit Associates for Renewal in Education (ARE) is currently leasing space in Slater through 2030 and must remain at least through their lease term.
Ten proposals are under consideration; five are below and UrbanTurf will cover the remaining proposals next week.
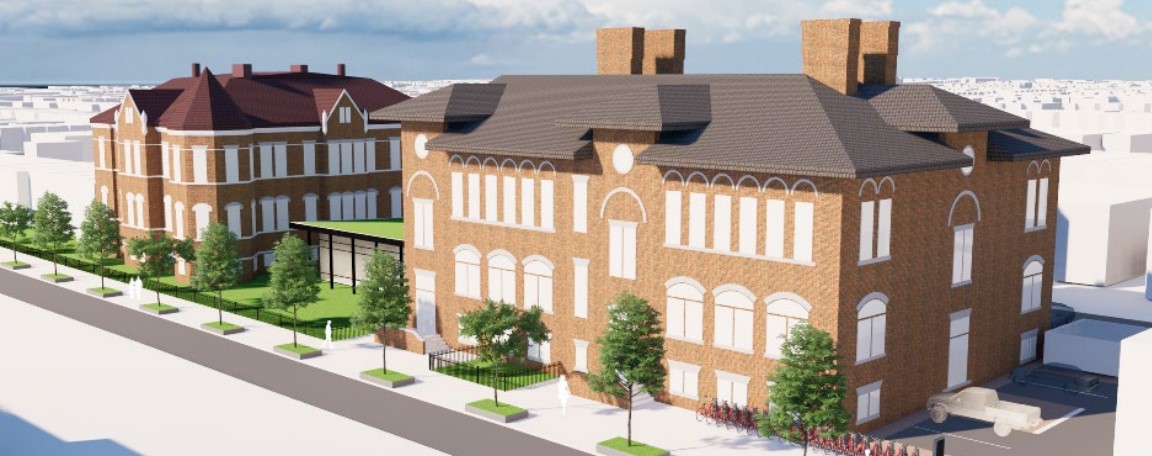
Affordable Assisted Living
A development team led by The Argos Group and Valstone Partners is proposing to restore the exterior of both buildings and retrofit the interiors to deliver 60 affordable assisted senior living units. A central pavilion between the buildings would offer space for a garden with a porte cochere off the alley for pick-up/drop-off. There would also be 16 surface rear parking spaces and a bikeshare station. The project would also create interior amenities and opportunities for experiences shared between the senior residents and ARE's youth. Moya Design Partners is the architect.
story continues below
loading...story continues above
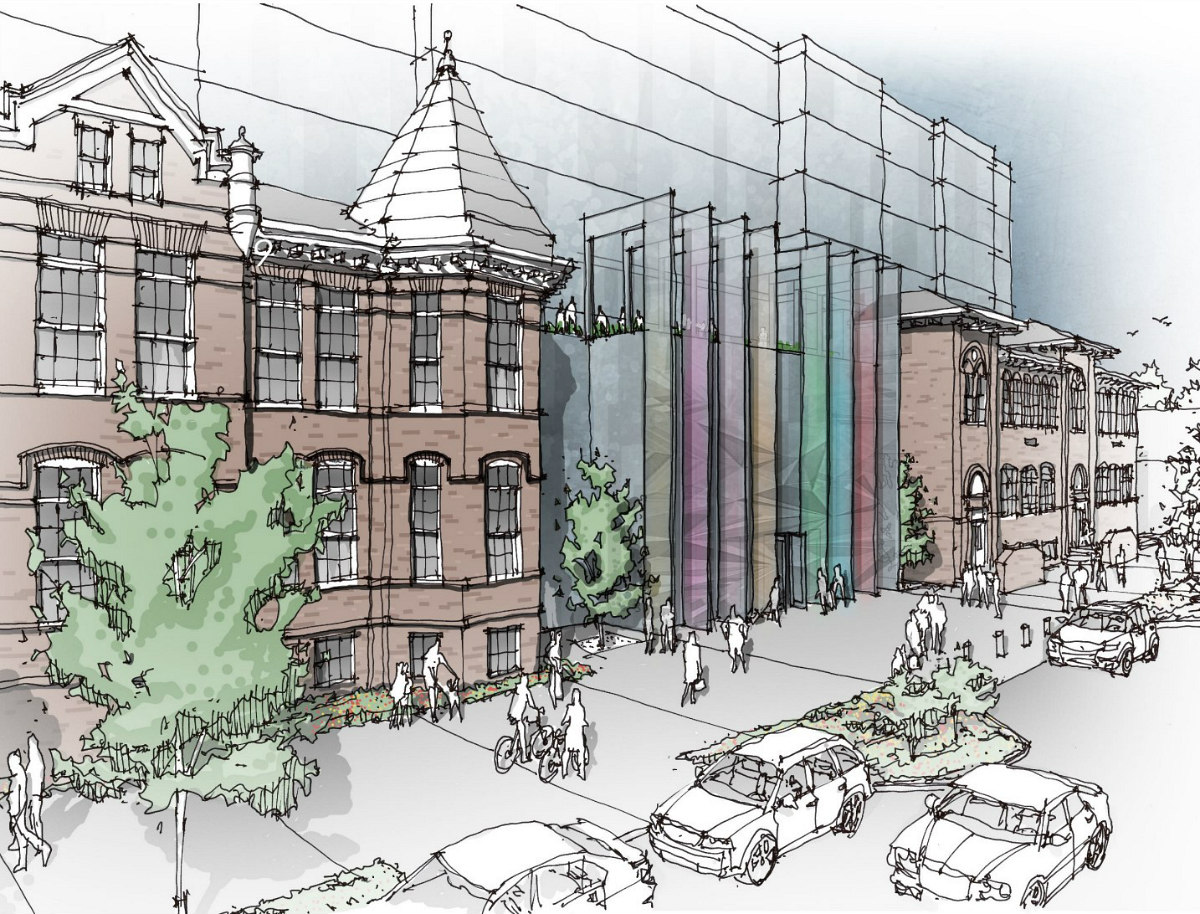
Senior Housing and the Peace Corps
Another team, dubbed the Langston-Slater Community Partners, is proposing a five-story addition above the school buildings to deliver 150 affordable senior assisted living units. The development would also include a Peace Corps Community Center with a museum, event space, auditorium, and café/market. The proposal would require a planned unit development (PUD) and rezone the site for moderate-density mixed-use. Gragg Cardona Partners, Foundation Housing, The Carding Group, and Hallbridge Partners lead the development team; e4H and Walter Sedovic Architects are the designers.
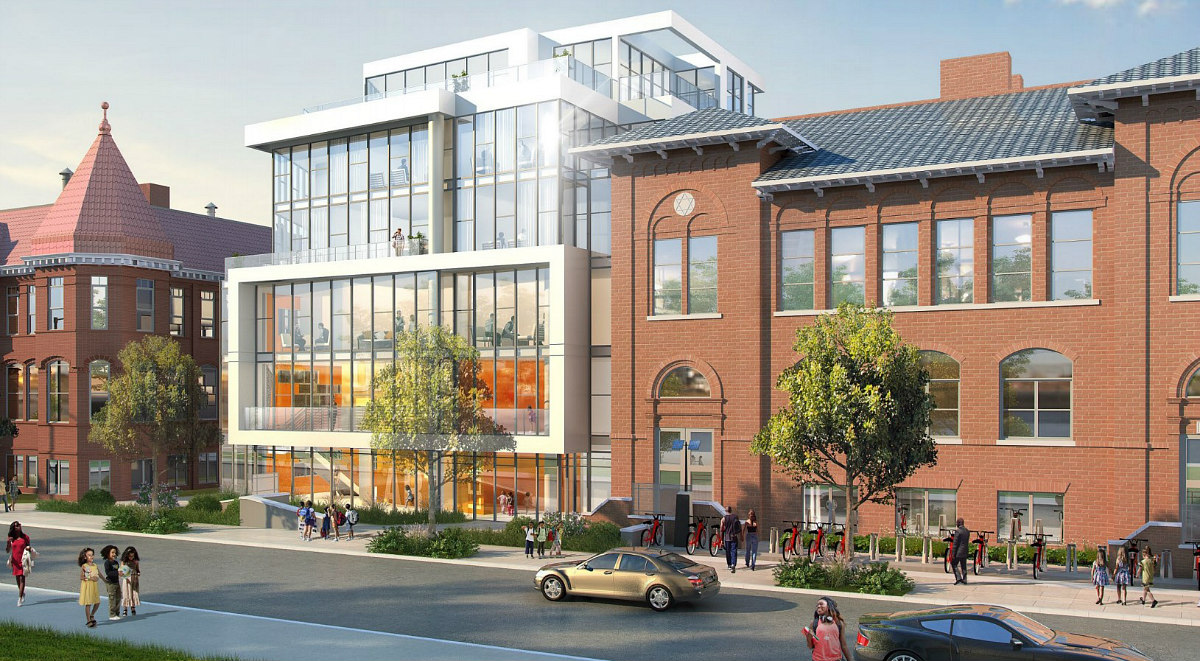
Loft Units and Room to Dance
Montage Development Group and Rosewood are behind a proposal that would include a 36,000 square-foot infill building with arts and educational space for the Dance Institute of Washington. The school buildings would be converted into 33 loft apartments, 12 of which would be affordable for households earning up to 30%, 50%, and 60% of area median income (AMI). PGN Architects is the architect of record and cox graae + spack architects is the education architect.
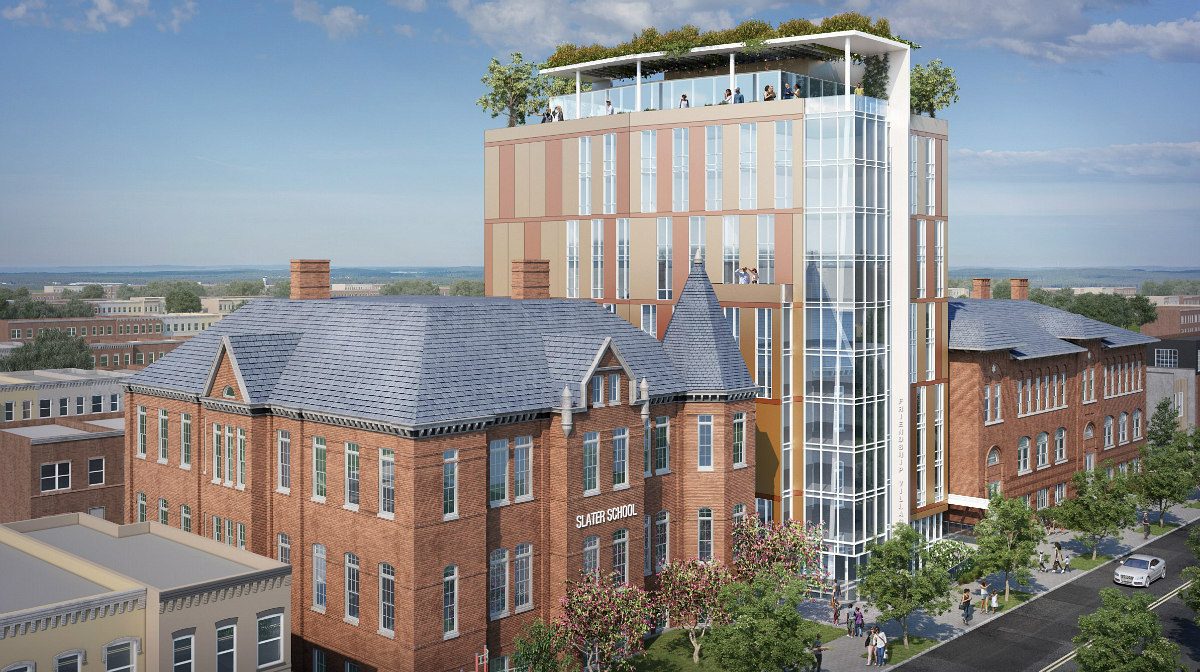
A Village for a Charter School
This development proposal ("Friendship Village") is meant to deliver a new home for Friendship Public Charter School — and maybe for its staff also. Friendship would be located in the Slater School building, and a 10-story infill building with penthouse would be appended to Langston with residential units in both the infill and Langston buildings. Sage Asset Partners leads the development team, Michael Marshall Design is the architect, and Beyer Blinder Belle is helming the historic preservation.
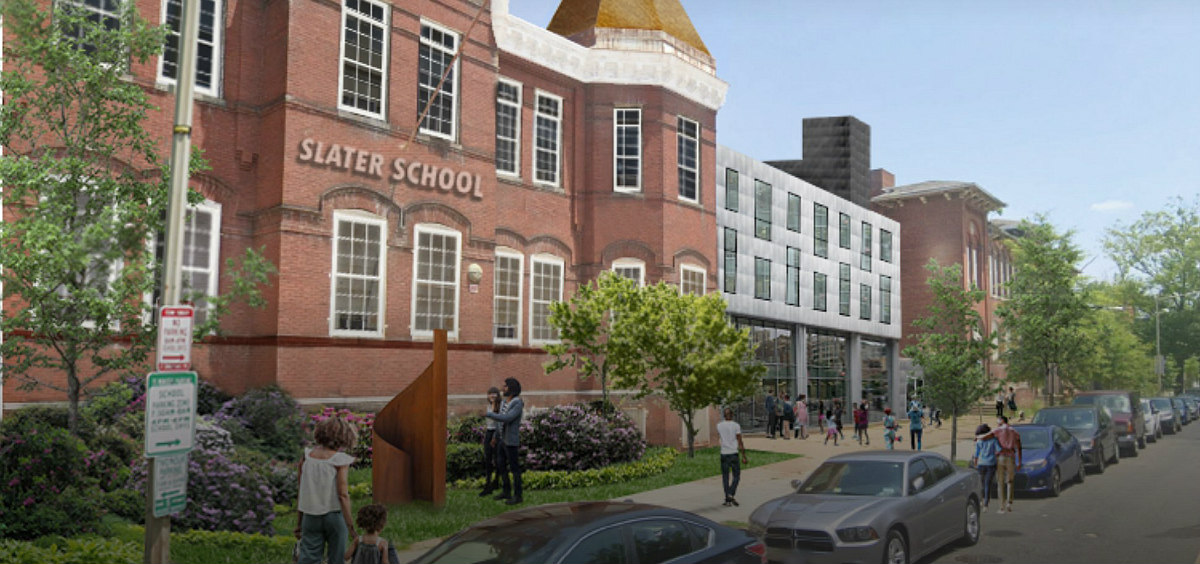
Net-Zero Space for the Arts and the Artists
Urban Green, LLC and Heleos, LLC have teamed up for this arts-focused development proposal. Both school buildings would be retrofit with 50 studio-three bedroom units for artists, affordable at the 30% and 50% AMI levels. The third story in both buildings would be used for a total of almost 8,000 square feet of artist studio space. An infill building would house space for Dance Loft on 14 and a 150-seat theater, and would also have rooftop event space and a café with outdoor seating. The development would also incorporate a virtual museum and would be built to net-zero specifications. The development would require a PUD and rezoning to MU-4 (moderate-density mixed-use). Quinn Evans and Emotive Architecture are the designers.
See other articles related to: dmped, langston-slater, rfp, truxton circle
This article originally published at https://dc.urbanturf.com/articles/blog/half-the-proposals-to-redevelop-the-langston-slater-campus-in-truxton-circl/17880.
Most Popular... This Week • Last 30 Days • Ever
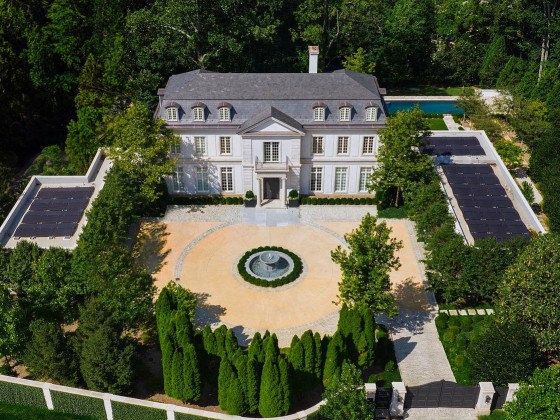
If the home ultimately sells for around that list price, it would set a record as the... read »

When purchasing a home, it's crucial to conduct a thorough inspection to determine th... read »
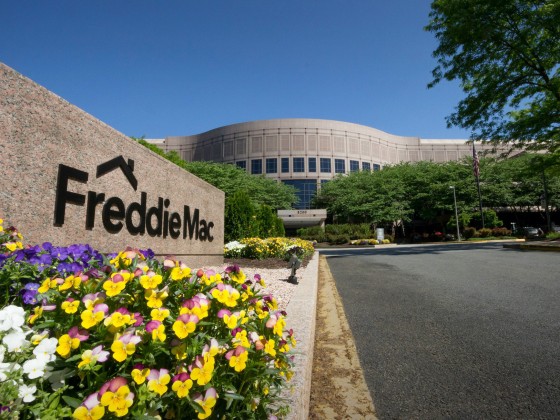
The federal government could be shut down by the end of today, and that shutdown coul... read »

The multi-faceted project will include restaurant, bar, fitness and event spaces.... read »
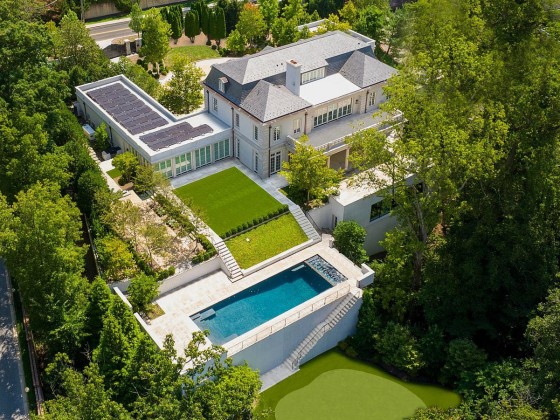
The 16,250 square-foot home along Foxhall Road NW owned by Fox News anchor Bret Baier... read »
DC Real Estate Guides
Short guides to navigating the DC-area real estate market
We've collected all our helpful guides for buying, selling and renting in and around Washington, DC in one place. Start browsing below!
First-Timer Primers
Intro guides for first-time home buyers
Unique Spaces
Awesome and unusual real estate from across the DC Metro



