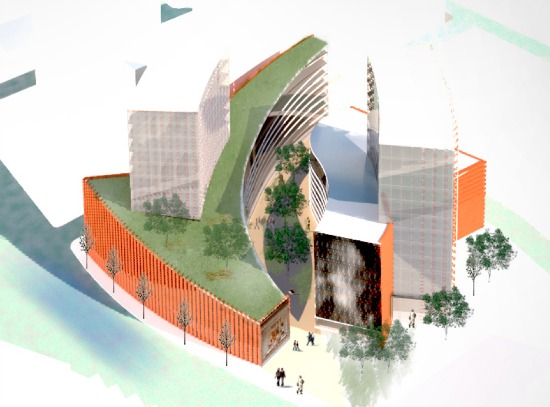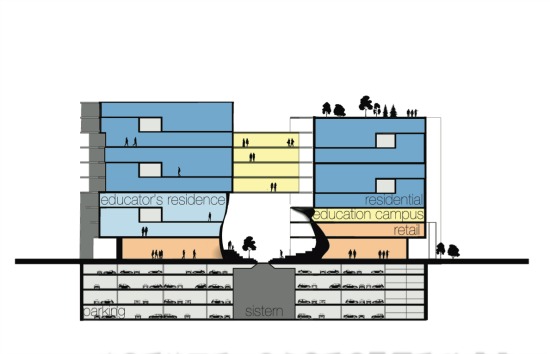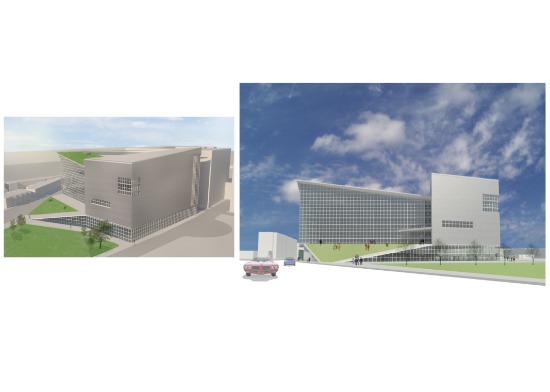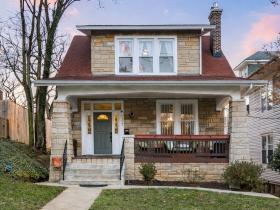What's Hot: Cash Remained King In DC Housing Market In 2025 | 220-Unit Affordable Development Planned Near Shaw Metro
 Fundrise Eyes Florida Avenue For Teach For America, Organizes Design Contest
Fundrise Eyes Florida Avenue For Teach For America, Organizes Design Contest
✉️ Want to forward this article? Click here.

A possible rendering for Teach for America campus.
In December, Fundrise announced a partnership with Teach for America to create a live-work campus in DC. With 50 to 100 affordable residential units and 30,0000-square feet of office space, the campus will serve as a hub for the DC-based teachers. (While Teach for America will be the anchor tenant, the building will have other commercial tenants as well.)
Now, Rise Companies co-founder Ben Miller tells UrbanTurf, they are extending their crowdfunding ethos to find an innovative design for the project. To get a better sense of how architecture could be crowdsourced, Fundrise has partnered with HKS Architecture to organize a design competition to generate a few ideas for the concept. For the experiment, they zeroed in on a location: 965 Florida Avenue NW (map) adjacent to Howard University.
The 2013 HKS Mid-Atlantic Design Competition launched early this year, and three architectural teams came up with environmentally-friendly, creative designs for the project.
It’s unclear how Fundrise plans to turn one of the ideas generated through the contest into reality, and it should be noted that 965 Florida Avenue NW is a highly sought-after parcel of land: JBG, for one, has their eyes on the site. The city put out a Request for Proposals for the address in November and is sifting through proposals now. Miller has clarified that they used the site for the purposes of their exercise, but that Teach for America is actively looking at other sites.
Regardless, it’s cool to see what the designers have come up with so far for the Florida Avenue site. Check out the renderings below.
nexus

This design is notable for the higher-end residential located on the top floors, which would presumably make the project more economical. Affordable residential units for educators would be on the middle floors, and retail at the ground levels. There would be educator-specific amenities, like a computer lab, a classroom, and reading rooms, as well as communal kitchens and a massive bicycle-storage space.
Exchange R{evolution}

This proposal has a swoopy design, with a pathway running through the center of two buildings. Two tall towers are set in the middle of shorter, wider buildings: the residential portion would be in the taller structures, while retail and offices would fill the shorter ones.
Team Rainbow

The third plan is not as detailed or fleshed out as the first two, but includes an office element and retail, as well as residential units.
See other articles related to: 965 florida avenue, fundrise, teach for america
This article originally published at https://dc.urbanturf.com/articles/blog/fundrise_organizes_design_contest_for_teaching_campus/6756.
Most Popular... This Week • Last 30 Days • Ever

Today, UrbanTurf is taking a look at the tax benefits associated with buying a home t... read »

Lincoln-Westmoreland Housing is moving forward with plans to replace an aging Shaw af... read »

The small handful of projects in the pipeline are either moving full steam ahead, get... read »

A potential innovation district in Arlington; an LA coffee chain to DC; and the end o... read »

A soccer stadium in Baltimore; the 101 on smart home cameras; and the epic fail of th... read »
DC Real Estate Guides
Short guides to navigating the DC-area real estate market
We've collected all our helpful guides for buying, selling and renting in and around Washington, DC in one place. Start browsing below!
First-Timer Primers
Intro guides for first-time home buyers
Unique Spaces
Awesome and unusual real estate from across the DC Metro














