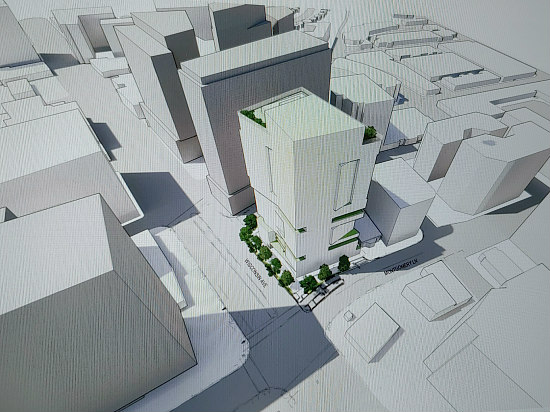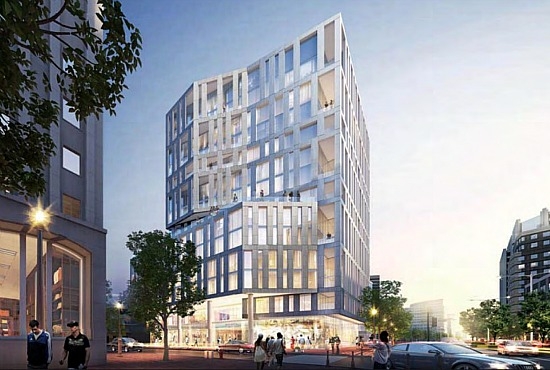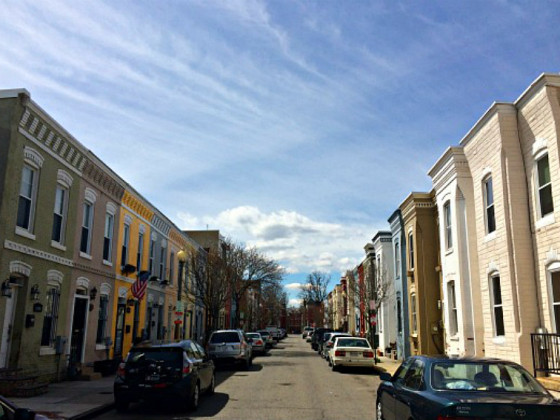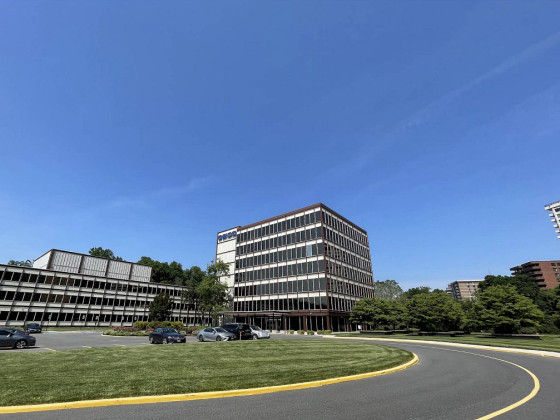 From 225 Apartments to 340 Senior Units: Plans Change for Bethesda Gas Station Site
From 225 Apartments to 340 Senior Units: Plans Change for Bethesda Gas Station Site
✉️ Want to forward this article? Click here.

Five years ago, Montgomery County approved plans to replace a gas station in downtown Bethesda with a 14-story, 225-unit mixed-use development. Much has changed since then, including passage of the Downtown Bethesda Sector Plan, and now the plans for the site are changing accordingly.
A development team led by contract purchaser South Bay Partners is engaging with the community to share a proposal for a 250-foot tall building at 7340 Wisconsin Avenue (map), providing a mix of 340 senior housing units above commercial space. The building would house residents in need of memory care on the lower floors, assisted living units toward the middle, and independent living units on the uppermost floors.
story continues below
loading...story continues above

The building is set back on all sides and amenities will include an interior courtyard, a dining facility, and a rooftop terrace. Some of the units will have balconies, and the building will also have two levels of underground parking with 70-80 spaces. The developer is hoping to have a restaurant fronting Wisconsin Avenue on the ground floor, and the project would also deliver a public plaza on the corner of Wisconsin Avenue and Hampden Lane. CallisonRTKL is the building architect.
The development team plans to meet with the County's Design Advisory Panel at the end of the month and submit a sketch plan application shortly thereafter.
See other articles related to: bethesda, callisonrtkl, downtown bethesda, south bay partners, wisconsin avenue
This article originally published at https://dc.urbanturf.com/articles/blog/from-225-apartments-to-340-senior-units-plans-change-for-bethesda-gas-stati/15872.
Most Popular... This Week • Last 30 Days • Ever

Today, UrbanTurf is taking a look at the tax benefits associated with buying a home t... read »

Lincoln-Westmoreland Housing is moving forward with plans to replace an aging Shaw af... read »

Only a few large developments are still in the works along 14th Street, a corridor th... read »

Today, UrbanTurf is taking our annual look at the trajectory of home prices in the DC... read »

EYA and JM Zell Partners have plans for 184 townhomes and 336 apartments spread acros... read »
- A Look At The Tax Benefits of Buying a Home Through a Trust
- 220-Unit Affordable Development Planned Near Shaw Metro
- Church Street, U Street + Reeves: A Look At The 14th Street Development Pipeline
- The 10-Year Trajectory Of DC-Area Home Prices In 4 Charts
- 520 Residences Planned For Former GEICO Campus In Friendship Heights
DC Real Estate Guides
Short guides to navigating the DC-area real estate market
We've collected all our helpful guides for buying, selling and renting in and around Washington, DC in one place. Start browsing below!
First-Timer Primers
Intro guides for first-time home buyers
Unique Spaces
Awesome and unusual real estate from across the DC Metro














