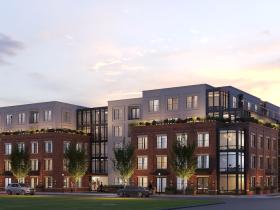What's Hot: Did January Mark The Bottom For The DC-Area Housing Market? | The Roller Coaster Development Scene In Tenleytown and AU Park
 Four Architectural Styles and Over 8,000 Square Feet in Lincoln Park
Four Architectural Styles and Over 8,000 Square Feet in Lincoln Park
✉️ Want to forward this article? Click here.
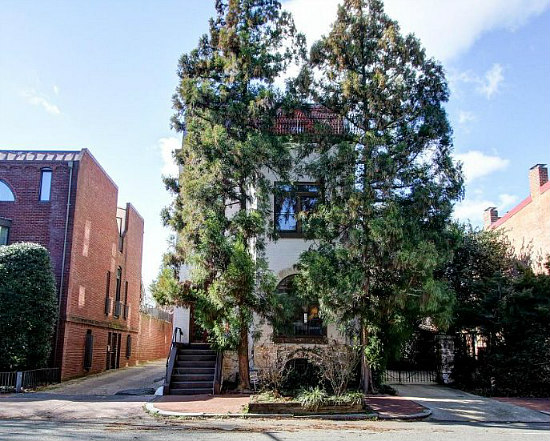
131 11th Street SE
Sometimes a house that is truly a piece of history comes on the market in DC, and that is what happened today on Capitol Hill.
Just steps from Lincoln Park, the property at 131 11th Street SE (map) consists of a house and a carriage house that were originally constructed in the late 19th century. This is the first time that the properties have been on the market in 40 years.
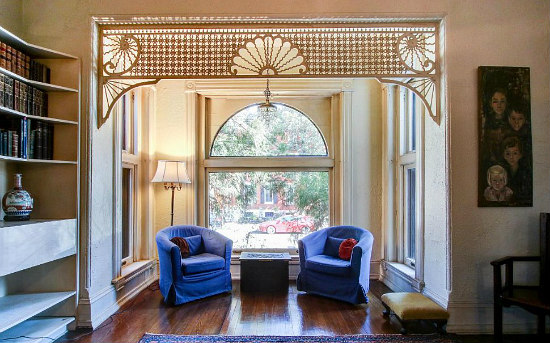
Living room bay window
131 11th Street SE is currently on the National Register of Historic Places and has been owned by people ranging from a seamstress to an employee of the Bureau of Printing. During the era of construction, the house had no gas, plumbing and interior bathrooms, and relics of this era remain in details like the cast-iron stove in the kitchen.
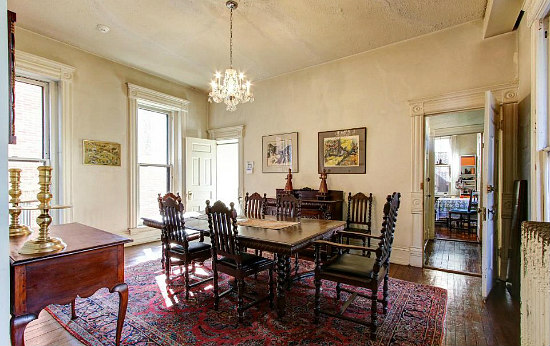
Dining room
The properties at the address spread over 8,000 square feet, from the 24 foot-wide main house to the 2,000 square-foot carriage house.
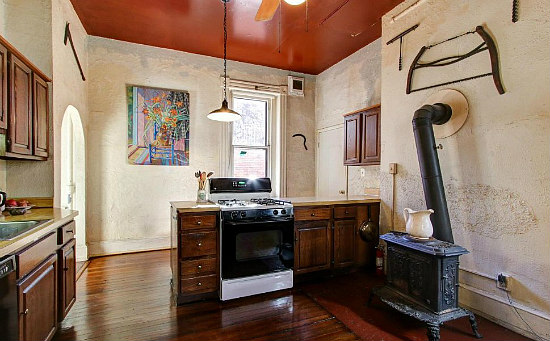
Kitchen
The structures boast a mix of architectural styles that were popular in the neighborhood at the time of construction. Second Empire style can be seen in the partial mansard roof, while the Queen Anne style is evident in the bay of the front of the house and the straight- and arch-topped windows, many of which are six feet in size and are present on all four sides of the house.
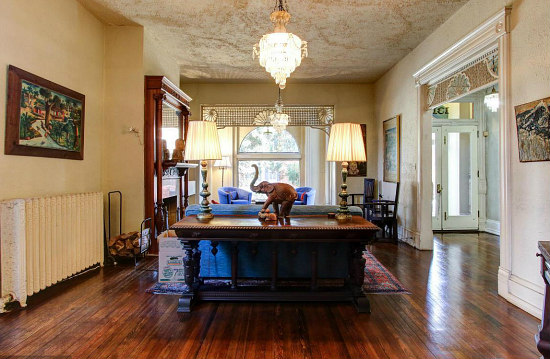
The High Victorian Gothic style is seen in the complex line of the roof and the mix of brick and carved stonework on the home’s exterior. The iron railings along the exterior staircase and the fanlight-carved detail above the front door can be attributed to the Federal style of architecture.
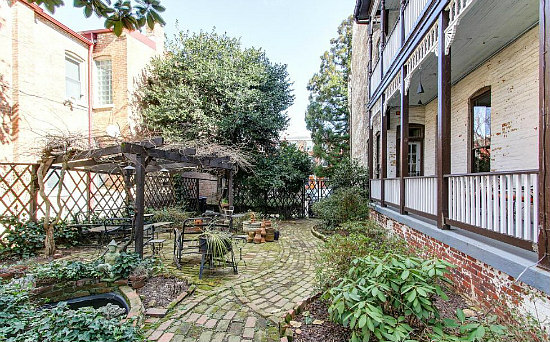
Side garden
The interior of the house has largely been preserved, with original heart pine floors, ornate custom millwork, an interior stair with an intricate newel post at its base, and detailed door casings and plinths throughout the first floor.
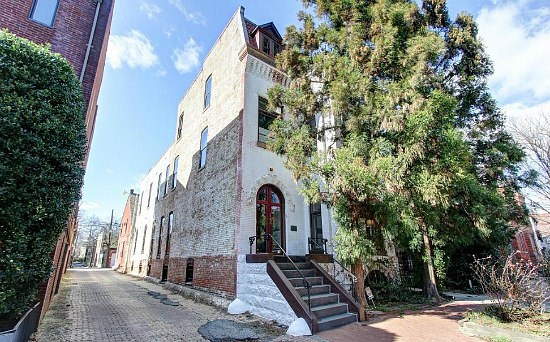
Exterior
More images and details are below.
- Full Listing: 131 11th Street SE (map)
- Price: $2.8 million
- Bedrooms: Six
- Bathrooms: Five
- Listing Agents: Tom Faison, RE/MAX
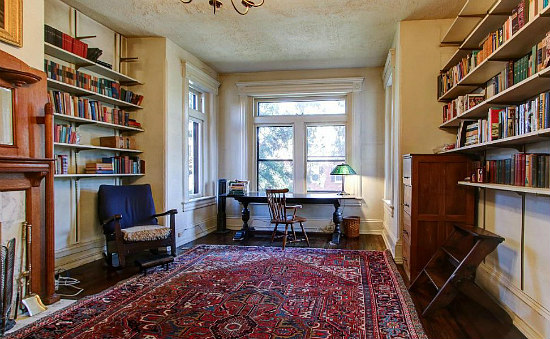
Library
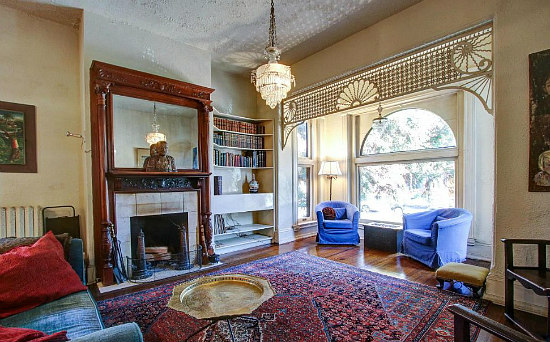
Living room bay window
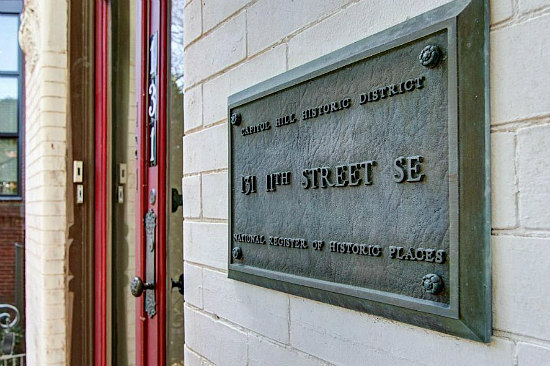
Historical plaque
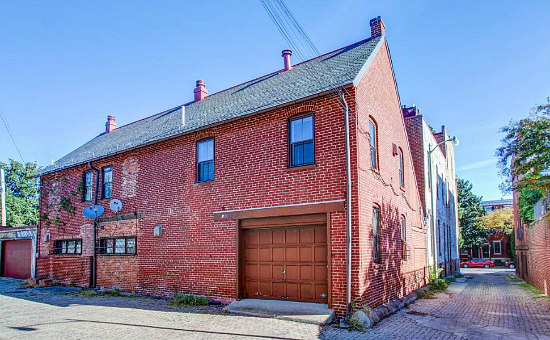
Rear
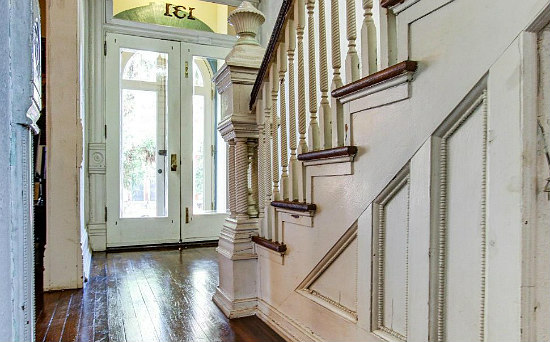
Stairs
See other articles related to: architecture, capitol hill, history
This article originally published at https://dc.urbanturf.com/articles/blog/four_architectural_styles_and_over_8000_square_feet_in_lincoln_park/12283.
Most Popular... This Week • Last 30 Days • Ever

Lincoln-Westmoreland Housing is moving forward with plans to replace an aging Shaw af... read »

The small handful of projects in the pipeline are either moving full steam ahead, get... read »

A report out today finds early signs that the spring could be a busy market.... read »
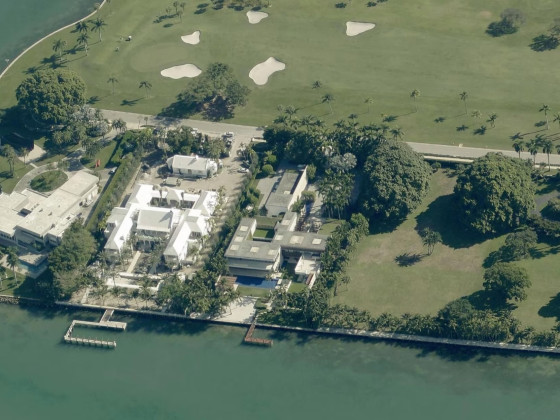
A potential collapse on 14th Street; Zuckerberg pays big in Florida; and how the mark... read »

A potential innovation district in Arlington; an LA coffee chain to DC; and the end o... read »
DC Real Estate Guides
Short guides to navigating the DC-area real estate market
We've collected all our helpful guides for buying, selling and renting in and around Washington, DC in one place. Start browsing below!
First-Timer Primers
Intro guides for first-time home buyers
Unique Spaces
Awesome and unusual real estate from across the DC Metro





