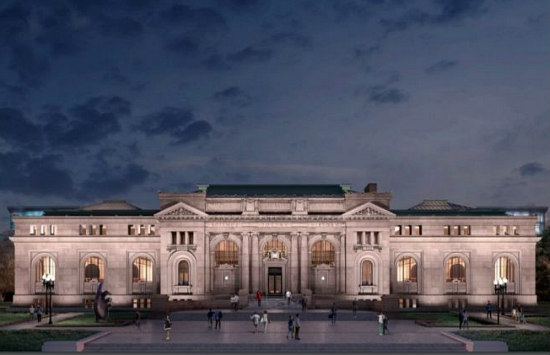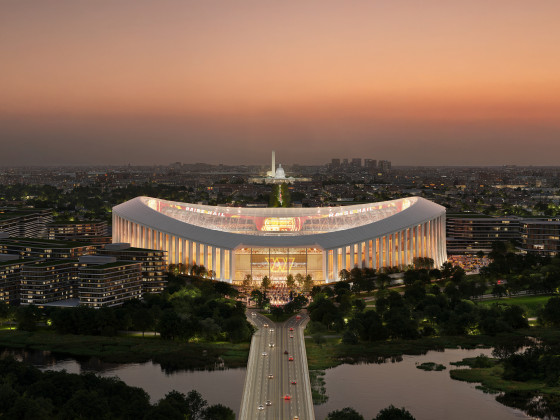What's Hot: Did January Mark The Bottom For The DC-Area Housing Market? | The Roller Coaster Development Scene In Tenleytown and AU Park
 Flagship Apple Store for Carnegie Library Receives Key Approval
Flagship Apple Store for Carnegie Library Receives Key Approval
✉️ Want to forward this article? Click here.

A rendering of the renovated Carnegie Library
Last fall, Apple unveiled its plan to transform the Carnegie Library in Mount Vernon Square into a flagship store location, and the plan just received a key approval putting it well on the path to becoming a reality.
This morning, the Historic Preservation Review Board (HPRB) granted approval to Apple and Events DC to restore the exterior and retrofit the interior of the building formerly known as the Central Public Library to create, among other things, retail space for Apple and office and exhibit spaces for the Historical Society of Washington.
Beyer Blinder Belle Architects will helm the renovation process, which will also make minor improvements to the surrounding Mount Vernon Square grounds.
Designed by Ackerman and Ross in a neoclassical style, the library was constructed in 1903 at 801 K Street NW (map) and was added to the National Register of Historic Places in 1969. The exterior, the Beaux Arts interior and the surrounding square all look much as they did when originally built.
Alterations, such as a rooftop addition over the original skylight and the conversion of the grand eastern reading room into a theater, will be reversed as part of the renovations. The north elevation of the building will likely have the most significant change in appearance, as the non-historic stair on that side will be replaced with a more grand, rounded stair. Additionally, a central pillar will be removed to enlarge the entryway, creating a frameless glass entrance below a multi-story transom with an embossed Apple logo.
story continues below
loading...story continues above
The exterior will also be affixed with new signage, including 12 exterior banners, including two 6-foot tall vertical banners, one for each retail tenant. Other exterior modifications will largely be to ensure ADA-compliance. For the interior, several non-historic alterations made over the years will be reversed.
The partitions in the library’s stacks will all be removed in order to create a large open space. The original laylights in the Great Hall ceiling will be removed in order to create a retail atrium.
“This new space, which will feature a massive video screen, new wall openings on both levels, and circulation “bridges” connecting the upper floors, will significantly alter the historic layout and character of the interior,” a report from Historic Preservation Office (HPO) stated.
HPRB Chair Marnique Heath summed up much of the consensus around the project, calling it “phenomenal”. “A lot of the work will improve the building and bring it back to its original splendor,” Heath said.
While the board voted to delegate final approval to HPO staff, there are still some signage details that have not yet been resolved and were of some concern.
“If the banners remain the size they are and the number they are, it will be excessive,” Boardmember Joseph Taylor advised. Other signage options for Apple logo placement include a backlit metal panel affixed to the facade of the building.
The vote included a request that the applicant reconsider the quantity and size of signage and “be careful” with the Apple logo.
HPO previously concluded that the preservation benefits of the proposal outweigh the impact of any alterations and recommended HPRB approval. The project will also require approval from the National Capital Planning Commission.
See other articles related to: apple, apple store, beyer blinder belle, carnegie library, events dc, historic preservation office, historic preservation review board, hprb
This article originally published at https://dc.urbanturf.com/articles/blog/flagship_apple_store_for_carnegie_library_receives_key_approval/12745.
Most Popular... This Week • Last 30 Days • Ever

The penthouse at 1208 M is a duplex with two bedrooms and two-and-a-half-bathrooms, a... read »

Rocket Companies is taking a page from the Super Bowl advertising playbook with a spl... read »

As mortgage rates have more than doubled from their historic lows over the last coupl... read »

The longtime political strategist and pollster who has advised everyone from Presiden... read »

The small handful of projects in the pipeline are either moving full steam ahead, get... read »
DC Real Estate Guides
Short guides to navigating the DC-area real estate market
We've collected all our helpful guides for buying, selling and renting in and around Washington, DC in one place. Start browsing below!
First-Timer Primers
Intro guides for first-time home buyers
Unique Spaces
Awesome and unusual real estate from across the DC Metro














