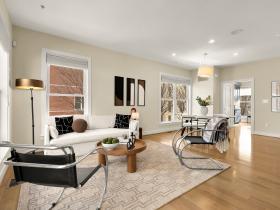What's Hot: Did January Mark The Bottom For The DC-Area Housing Market? | The Roller Coaster Development Scene In Tenleytown and AU Park
 717 to 658: Fewer Units and More Details for Park Shirlington Redevelopment
717 to 658: Fewer Units and More Details for Park Shirlington Redevelopment
✉️ Want to forward this article? Click here.
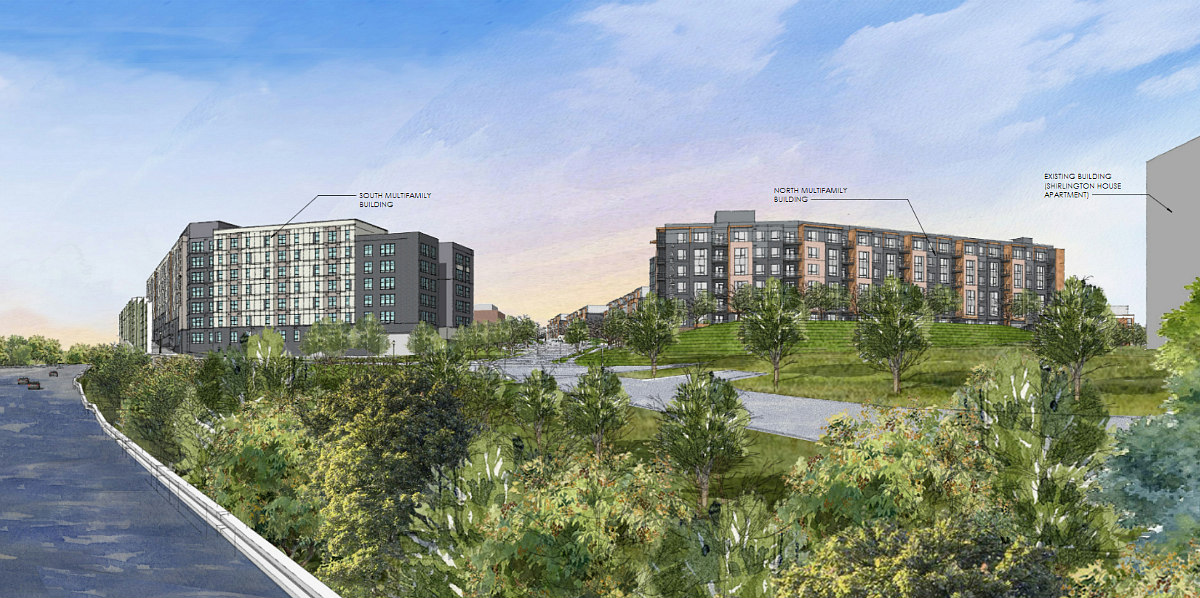
Almost a year ago, we got the first glimpse of a planned mixed-income redevelopment of Arlington's Park Shirlington community. Now, more details are coming to light for what will be a smaller project than first envisioned.
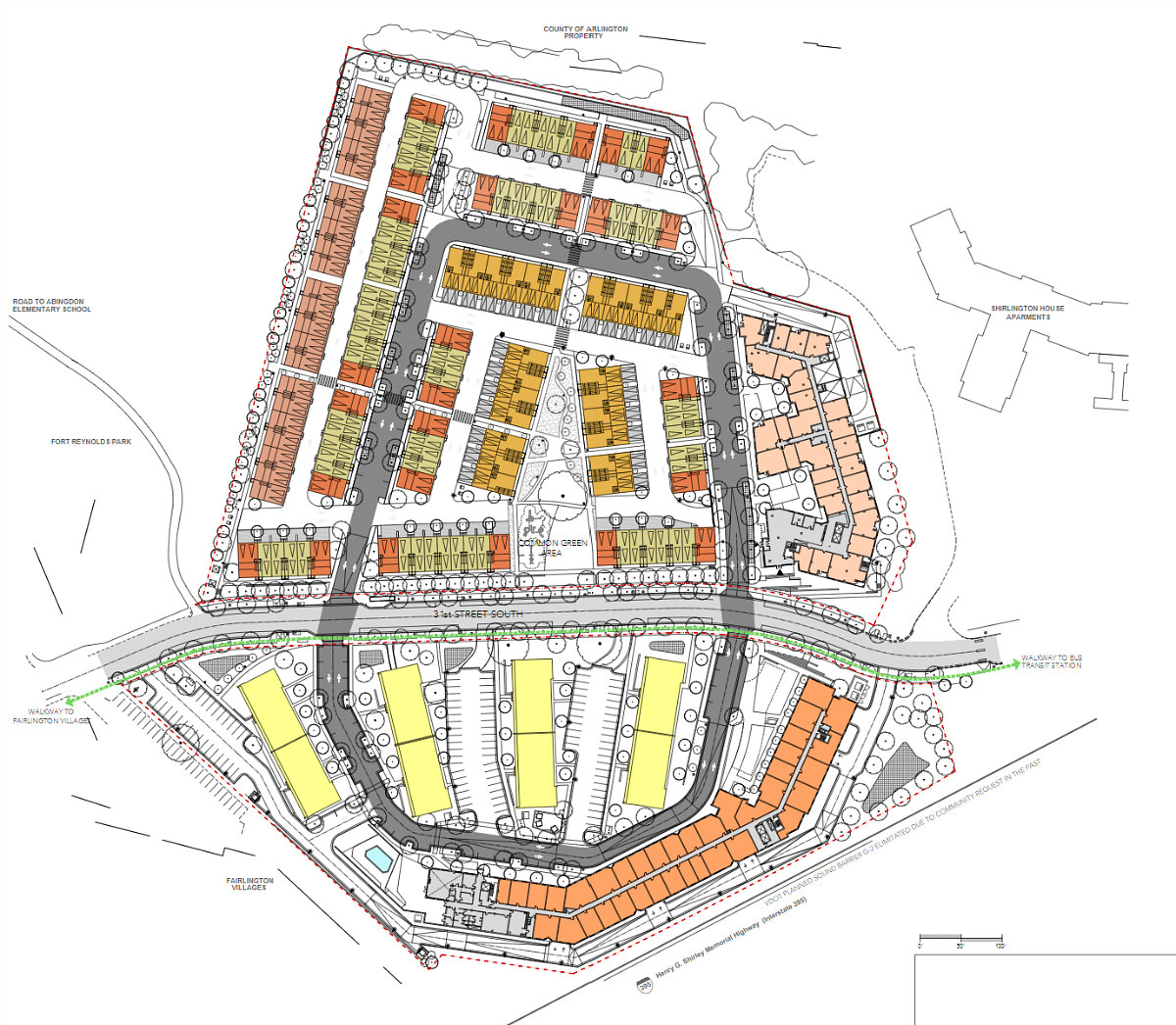
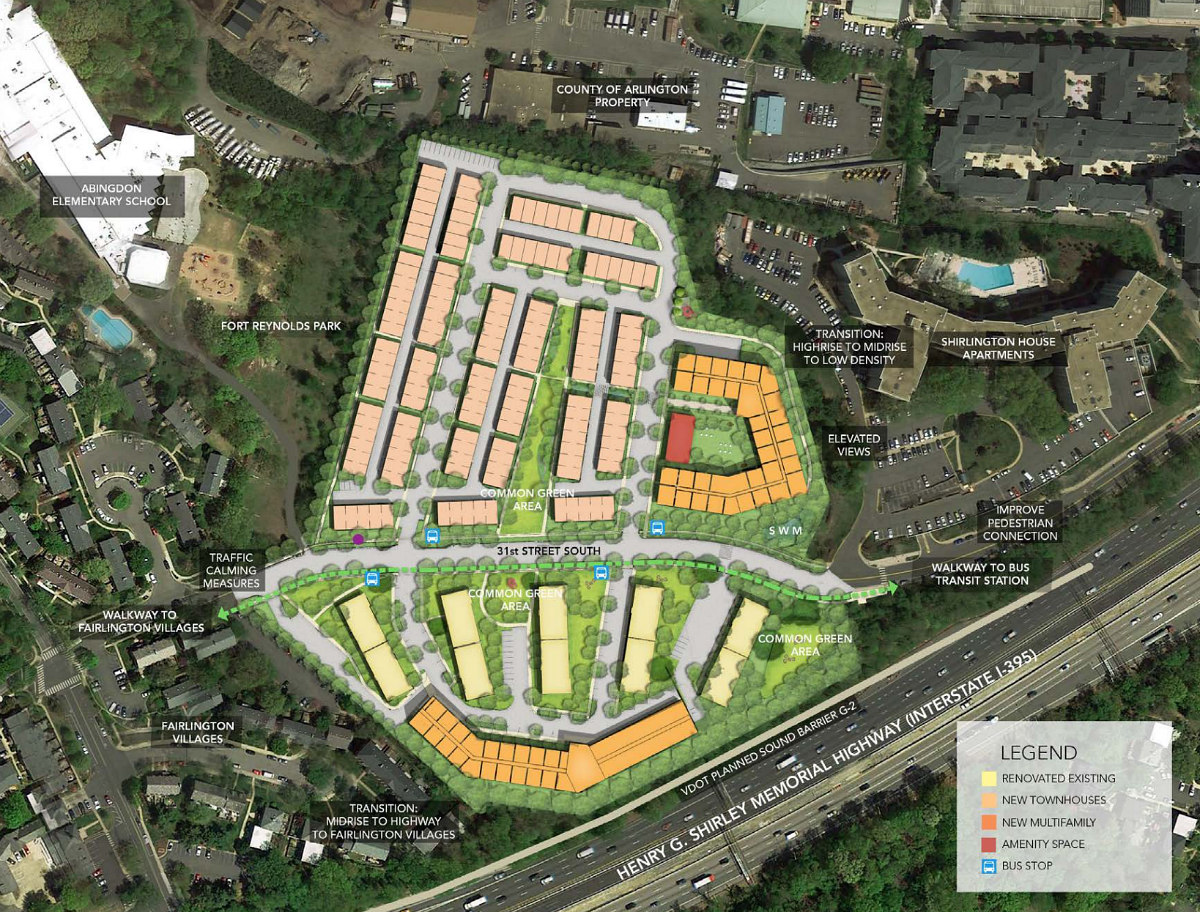
Park Shirlington owner Standard Companies initially proposed to renovate and add housing to the 294-unit garden apartment complex at 4510 31st Street South (map) to deliver a total of 717 housing units. The latest plans will result in a total of 658 units.
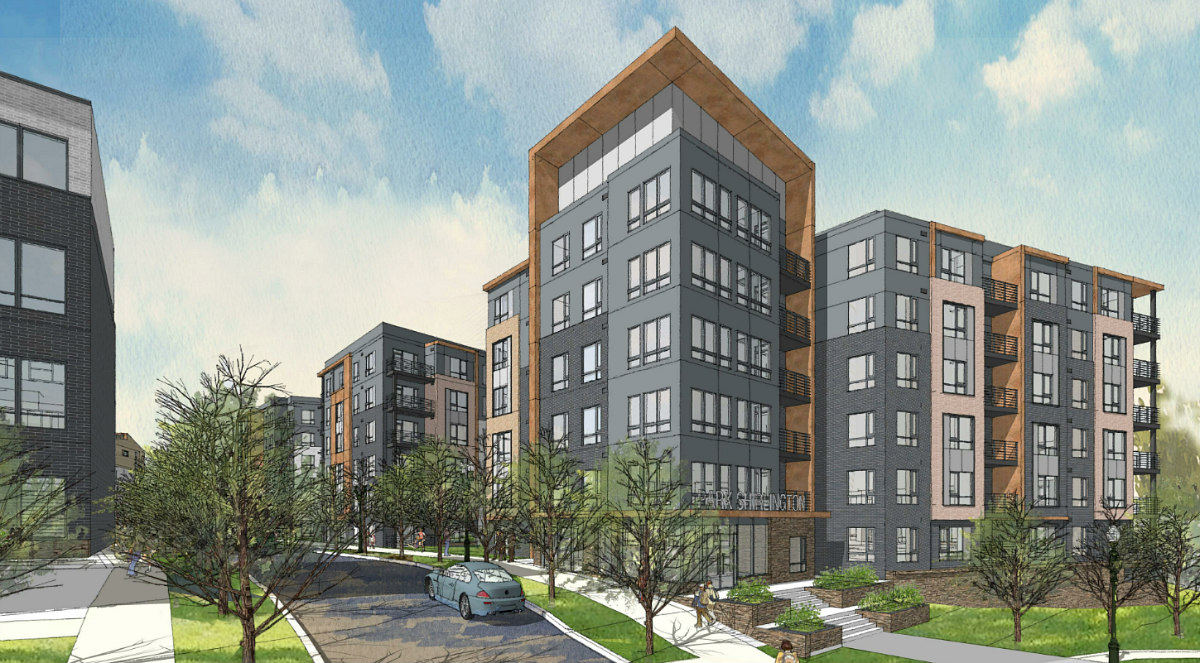
The 189 units on the north parcel will be replaced with 160 townhouses, each with two interior parking spaces; the townhouse units will also include 48 units in a two-over-two configuration. A 203-unit apartment building with 163 parking spaces and 82 bicycle spaces will also be added to the north parcel.
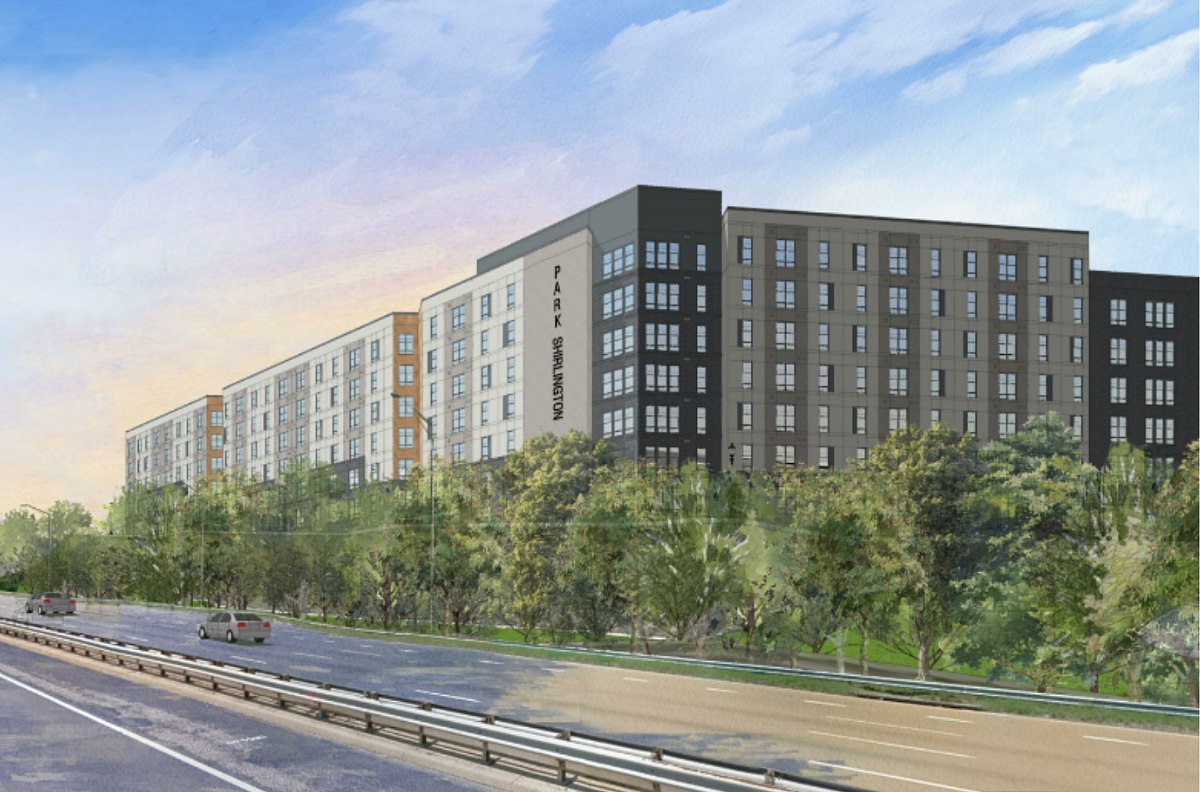
Out of the 105 apartment units on the south parcel, 84 will be renovated and serviced by 95 resident parking spaces. One of the existing buildings on the parcel will be replaced with a 211-unit building with 238 parking spaces and 85 bicycle spaces.
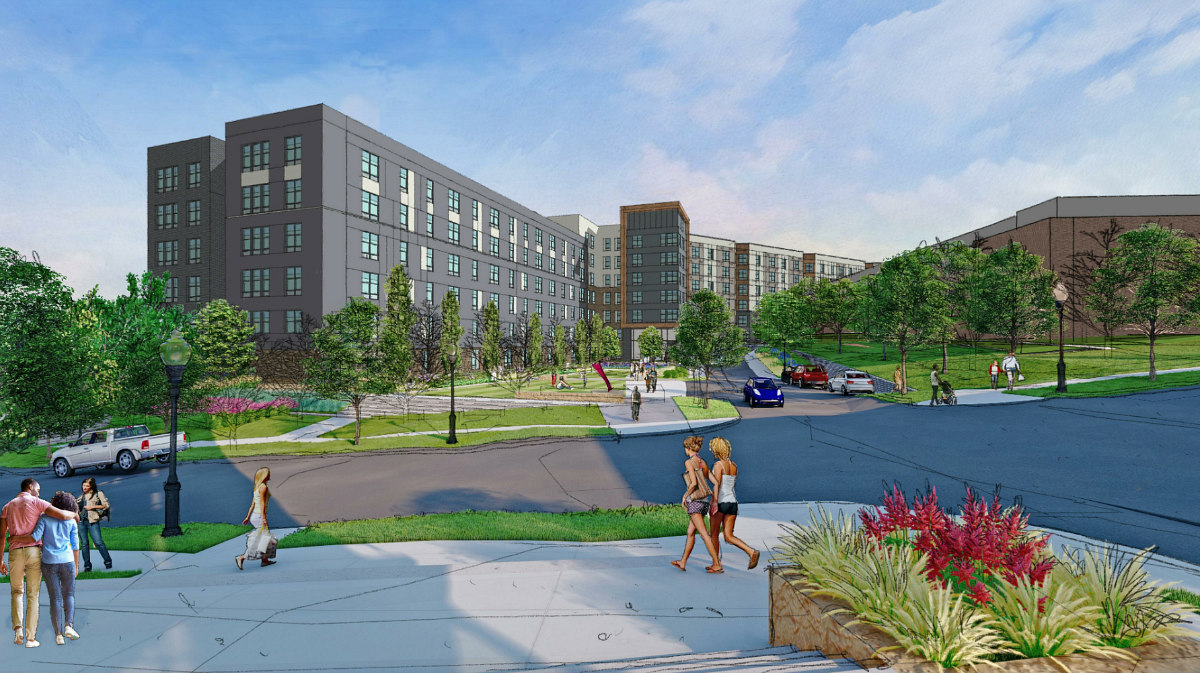
The multifamily unit mix will span from studios to three-bedrooms, and the townhouses will range in size from 1,968 to 3,384 square feet. The original plans were to renovate all 105 units on the south parcel and add a 189-unit building in the first phase of redevelopment, then construct 156 townhouses and 267 multifamily units in the second phase of redevelopment.
KGD Archtecture is the designer; additional renderings are below.
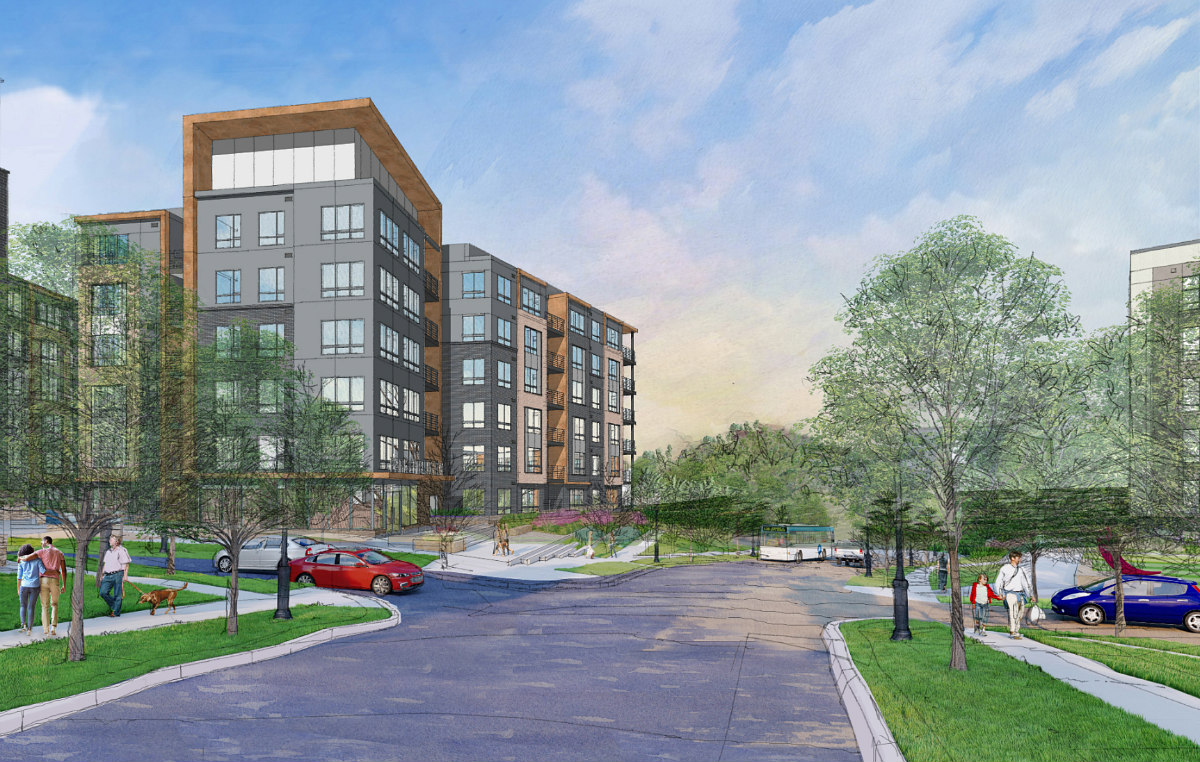
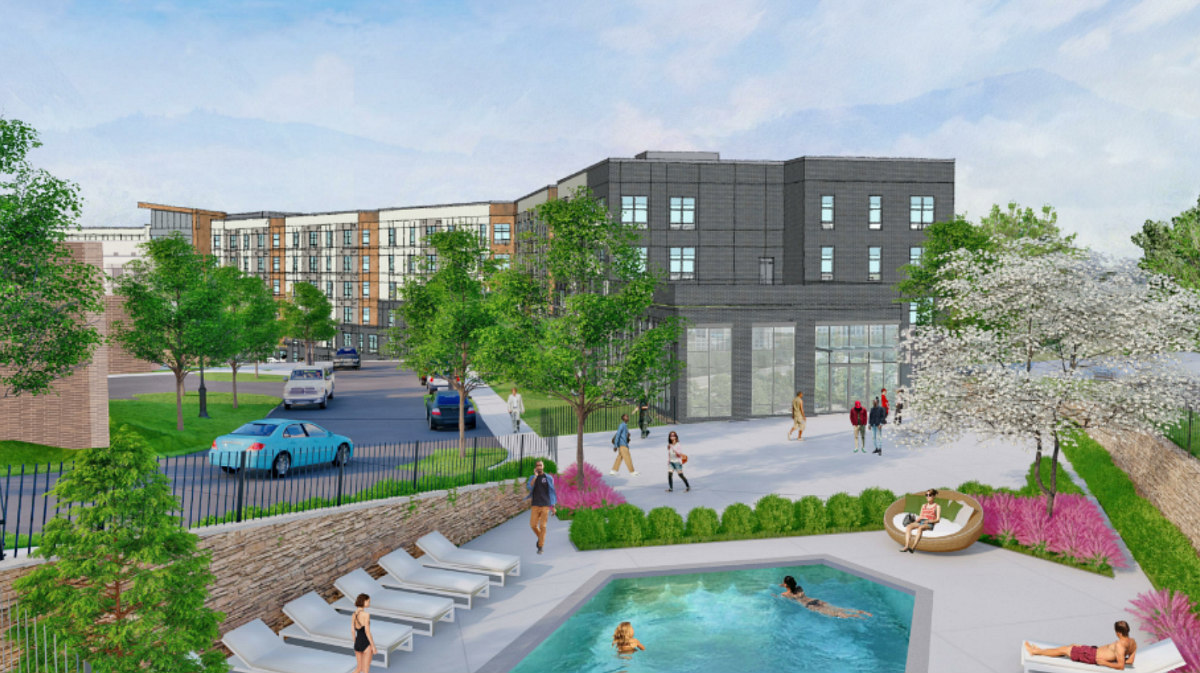
See other articles related to: arlington county, kgd architecture, park shirlington, shirlington, standard companies
This article originally published at https://dc.urbanturf.com/articles/blog/fewer-units-and-more-details-for-proposed-park-shirlington-redevelopment/17292.
Most Popular... This Week • Last 30 Days • Ever

As mortgage rates have more than doubled from their historic lows over the last coupl... read »

The small handful of projects in the pipeline are either moving full steam ahead, get... read »

Lincoln-Westmoreland Housing is moving forward with plans to replace an aging Shaw af... read »

The longtime political strategist and pollster who has advised everyone from Presiden... read »

A report out today finds early signs that the spring could be a busy market.... read »
DC Real Estate Guides
Short guides to navigating the DC-area real estate market
We've collected all our helpful guides for buying, selling and renting in and around Washington, DC in one place. Start browsing below!
First-Timer Primers
Intro guides for first-time home buyers
Unique Spaces
Awesome and unusual real estate from across the DC Metro




