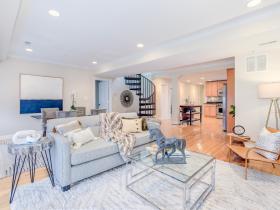What's Hot: Just Above 6%: Mortgage Rates Drop To 2022 Lows | Facebook Co-founder Lists DC Home For Sale
 Design Revealed for Nearly 90 Townhouses at St. Elizabeths East
Design Revealed for Nearly 90 Townhouses at St. Elizabeths East
✉️ Want to forward this article? Click here.
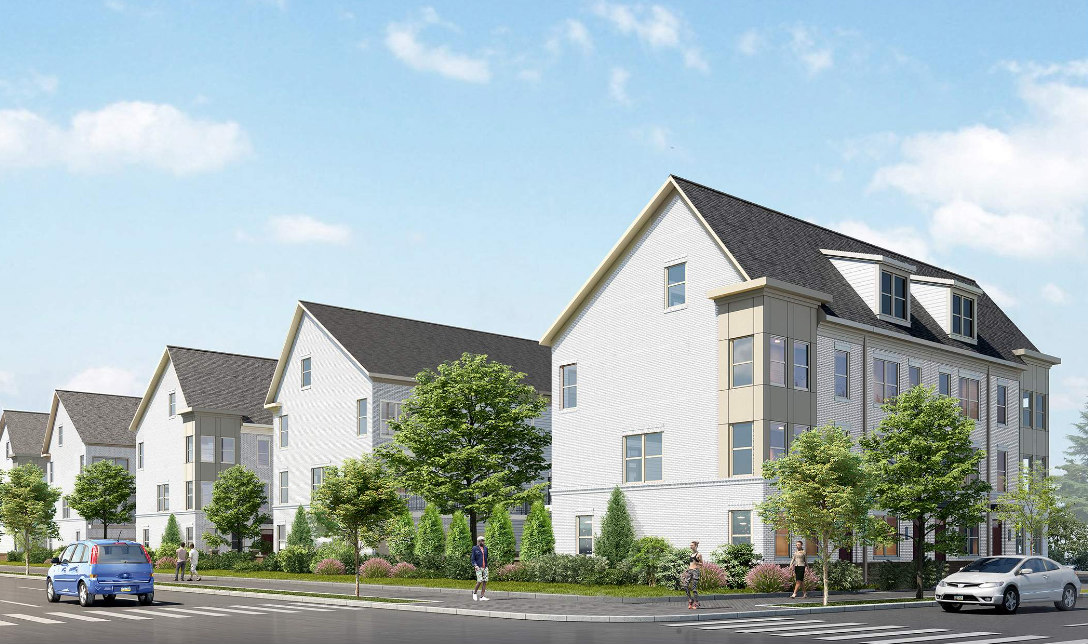
The development pipeline at St. Elizabeths continues to grow with a project that would deliver almost ninety new homes to the campus.
District Towns at St. Elizabeths East would consist of 88 townhouses, bounded by 12th and S Streets and between Alabama Avenue and Sycamore Drive SE (map). Plans were filed with the Historic Preservation Office this week; Sycamore Associates, LLC is the developer and Lessard Design is the architect.
story continues below
loading...story continues above
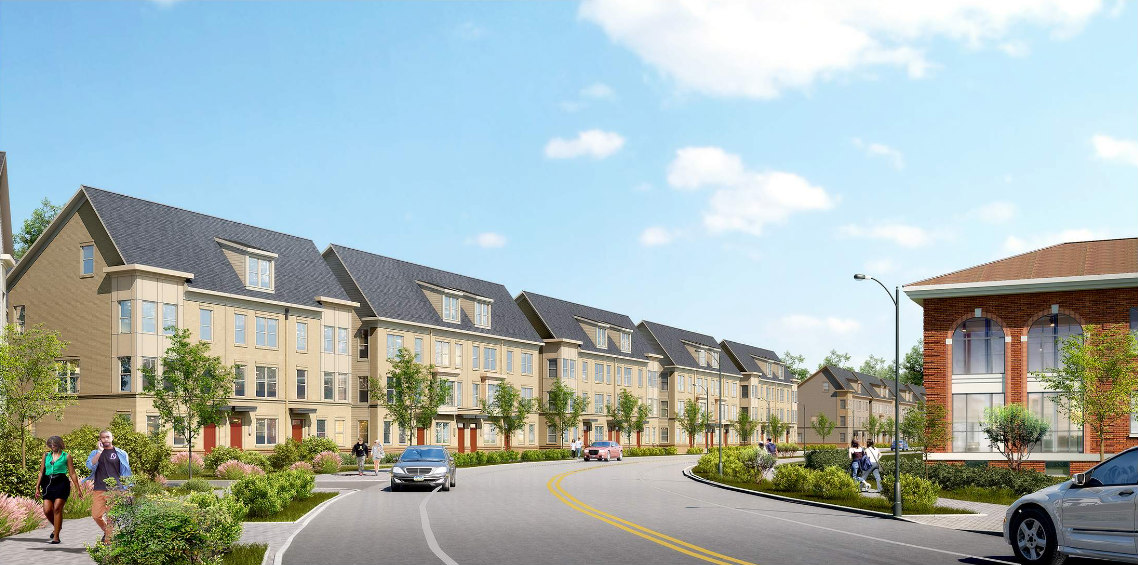
The two- and three-bedroom townhouses would have a fourth story loft and outdoor terrace, and the second floor would function as the main level with a rear deck. Each would also have an interior one- or two-car garage on the ground floor with either a flex space or a bedroom suite. Thirty percent of the townhouses will be affordable dwelling units for households earning between 30-80% of area median income.
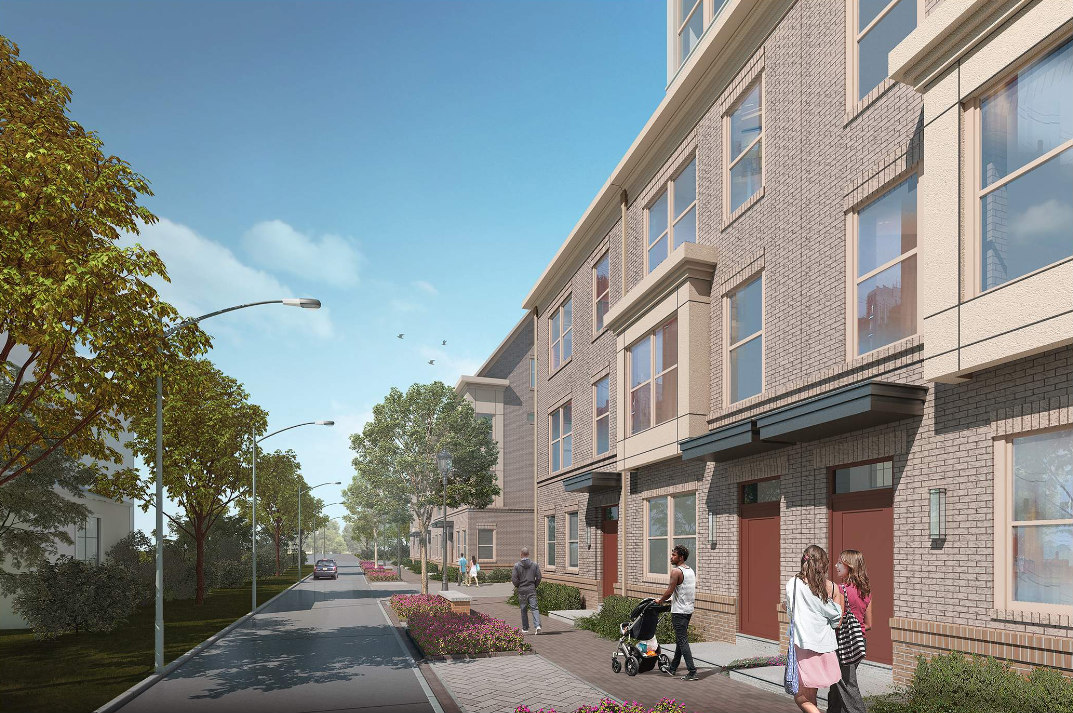
Redbrick LMD and Gragg Cardona Partners are the master planners for the St. Elizabeths East campus, which will eventually deliver over 1,000 residential units, up to 700,000 square feet of commercial space, two hotels, a medical center, and a new hospital.
See other articles related to: gragg cardona partners, historic preservation office, lessard design, redbrick partners, st. elizabeths, st. elizabeths east
This article originally published at https://dc.urbanturf.com/articles/blog/design-revealed-for-nearly-90-townhouses-at-st-elizabeths-east/16921.
Most Popular... This Week • Last 30 Days • Ever

Today, UrbanTurf is taking a look at the tax benefits associated with buying a home t... read »

Only a few large developments are still in the works along 14th Street, a corridor th... read »

On Thursday night, developer EYA outlined its plans at a community meeting for the 26... read »
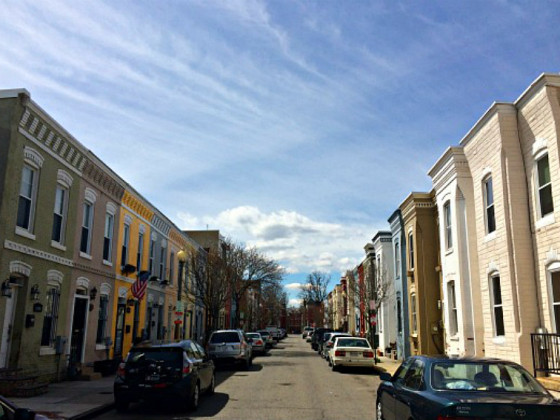
Today, UrbanTurf is taking our annual look at the trajectory of home prices in the DC... read »
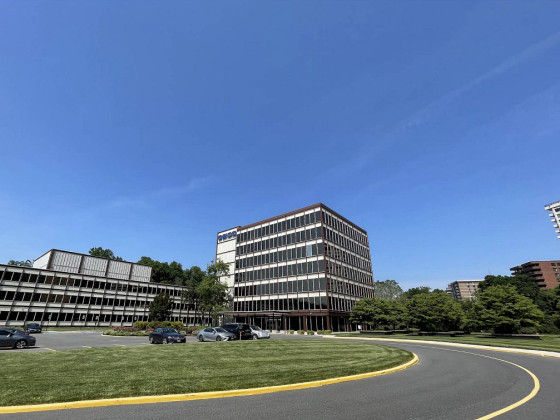
EYA and JM Zell Partners have plans for 184 townhomes and 336 apartments spread acros... read »
- A Look At The Tax Benefits of Buying a Home Through a Trust
- Church Street, U Street + Reeves: A Look At The 14th Street Development Pipeline
- A First Look At Friendship Commons, The Big Plans To Redevelop Former GEICO Headquarters
- The 10-Year Trajectory Of DC-Area Home Prices In 4 Charts
- 520 Residences Planned For Former GEICO Campus In Friendship Heights
DC Real Estate Guides
Short guides to navigating the DC-area real estate market
We've collected all our helpful guides for buying, selling and renting in and around Washington, DC in one place. Start browsing below!
First-Timer Primers
Intro guides for first-time home buyers
Unique Spaces
Awesome and unusual real estate from across the DC Metro




