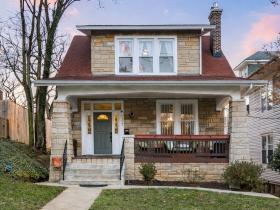What's Hot: Cash Remained King In DC Housing Market In 2025 | 220-Unit Affordable Development Planned Near Shaw Metro
 A Bold Redesign Proposed for Dupont Circle Office Building
A Bold Redesign Proposed for Dupont Circle Office Building
✉️ Want to forward this article? Click here.
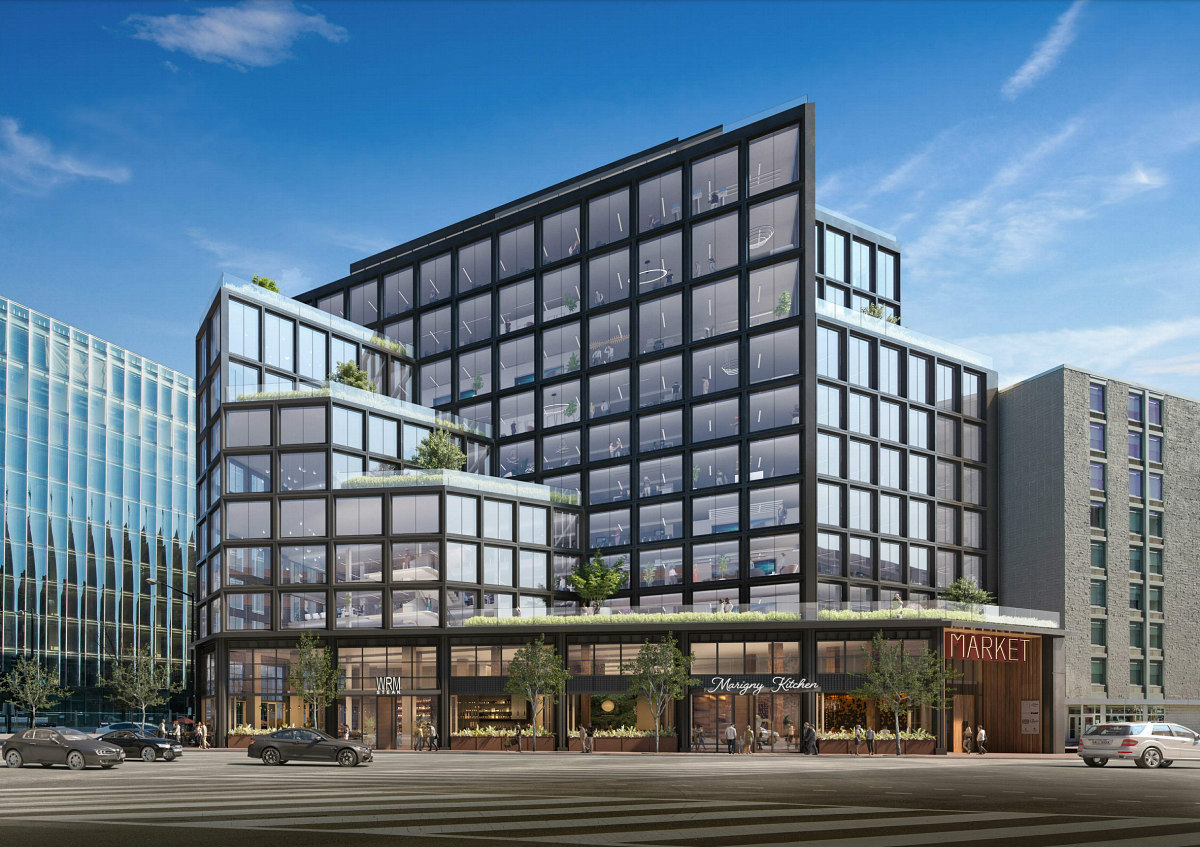
A partnership between Network Realty Partners and Meadow Partners, which co-own 2100 M Street NW (map), has applied for zoning variances and other relief to enable a renovation and expansion of the nine-story office building at the corner of 21st and M Street.
story continues below
loading...story continues above
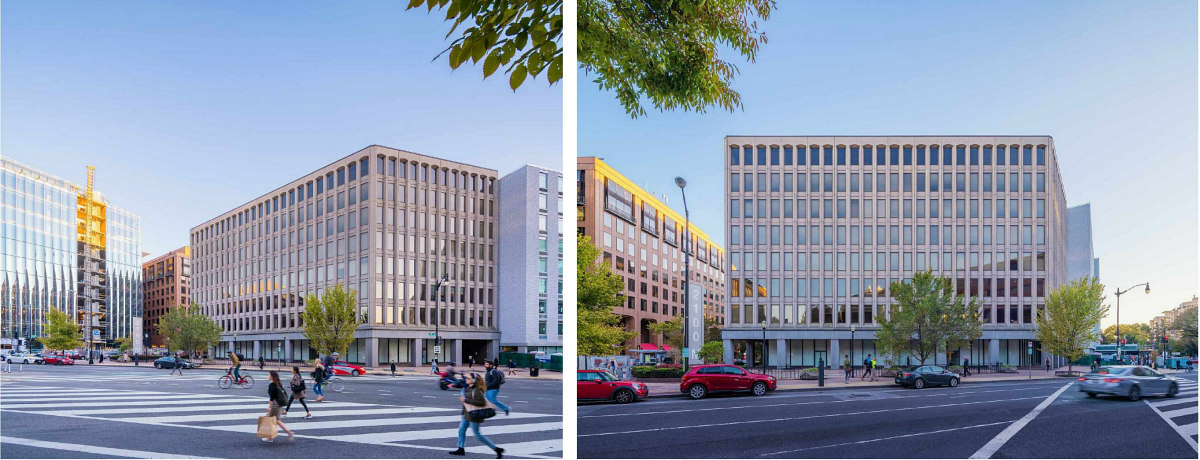
The re-design for the building, constructed in 1969, completely alters the façade, builds to the lot line, and adds three stories and a penthouse. Morris Adjmi is the design architect.
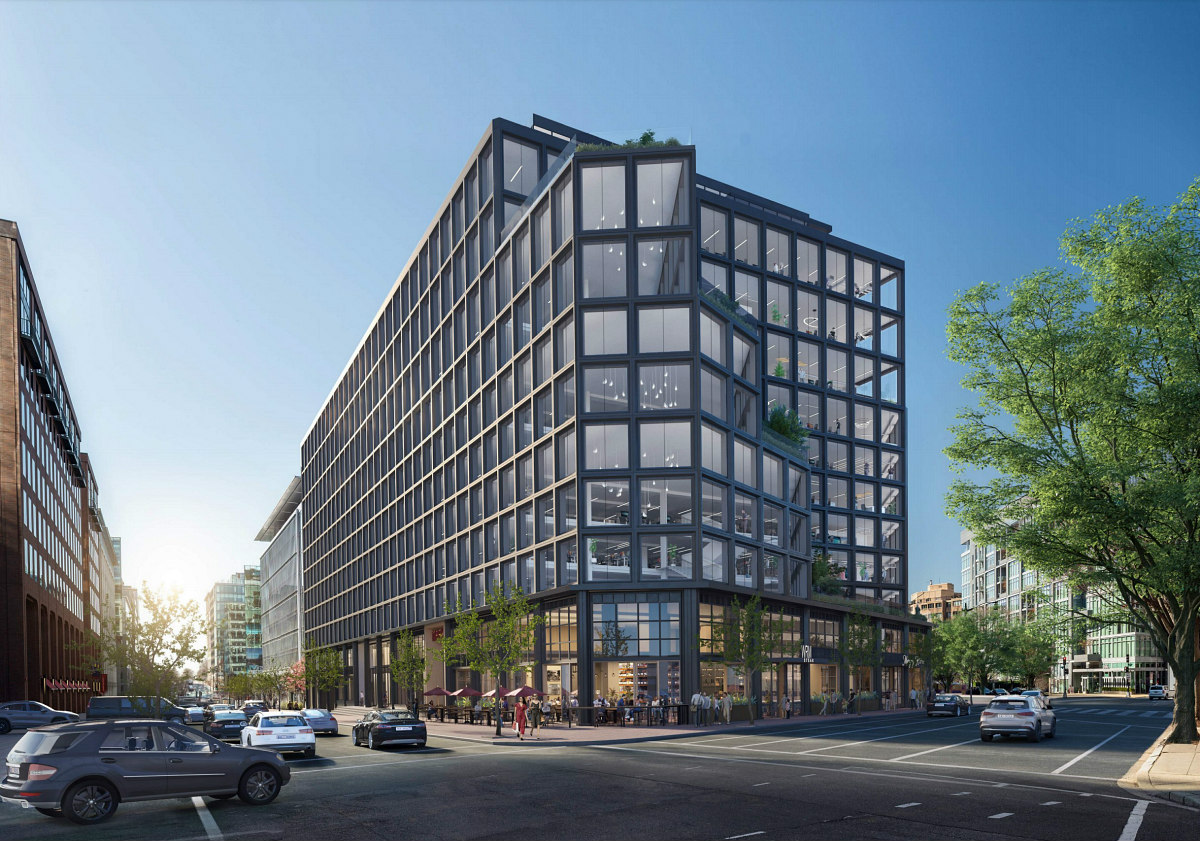
"The project will include a complete redesign and modernization of the building’s façade on all frontages and will extend the building envelope into the northern portion of the lot, which is currently unoccupied, creating a tiered system of terraces giving a new, more artful expression to the building’s street presence," the application states. "Perhaps most importantly, the Project is designed from the ground up, intending to activate and engage the building with the surrounding public space."
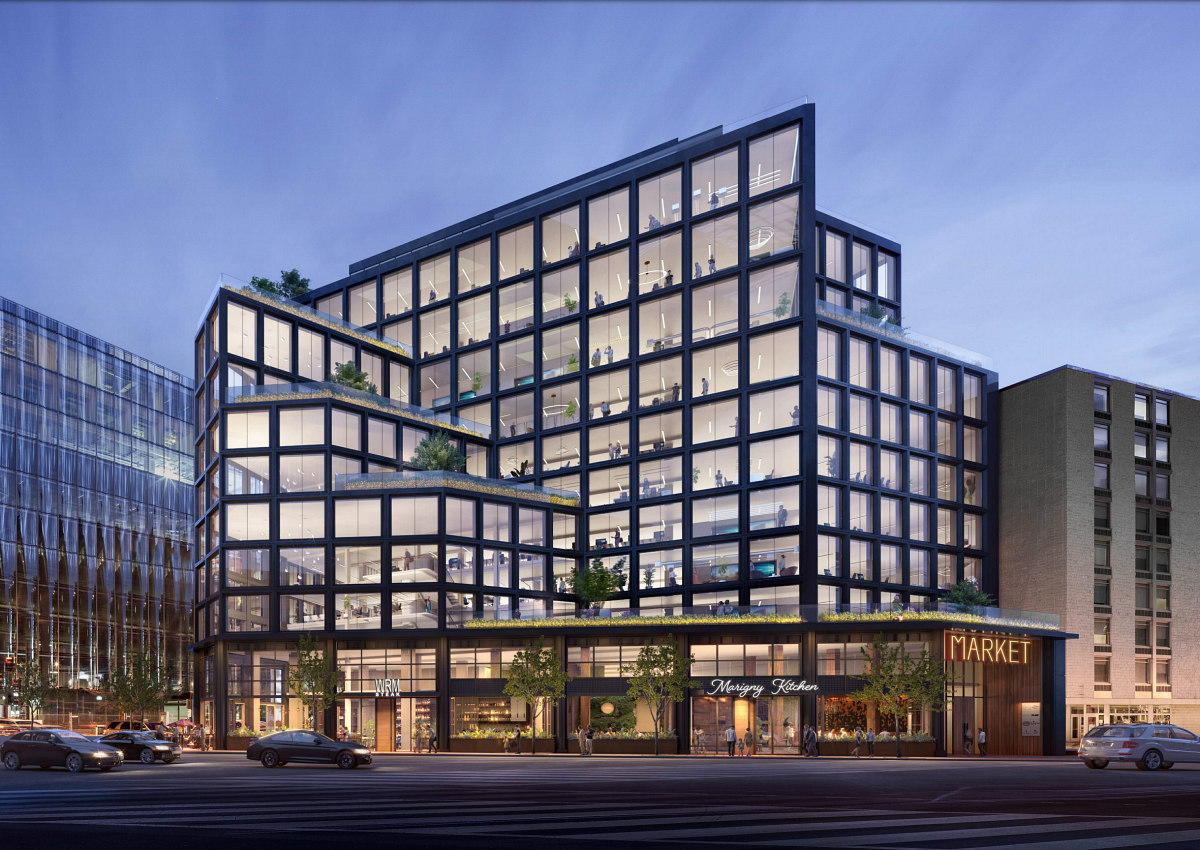
A reconfigured ground floor will increase the retail square footage from 11,400 to 19,440. The project would also add 80 bicycle storage spaces and go from 271 to 265 spaces in the below-grade garage. The building will be leased by Avison Young.
CORRECTION: The ownership of the building has been corrected since publication. In addition to the penthouse, the renovation would add three stories rather than two.
See other articles related to: board of zoning adjustment, dupont circle, morris adjmi
This article originally published at https://dc.urbanturf.com/articles/blog/bold-redesign-proposed-for-dupont-circle-office-building/16704.
Most Popular... This Week • Last 30 Days • Ever

Lincoln-Westmoreland Housing is moving forward with plans to replace an aging Shaw af... read »

The small handful of projects in the pipeline are either moving full steam ahead, get... read »

A potential innovation district in Arlington; an LA coffee chain to DC; and the end o... read »
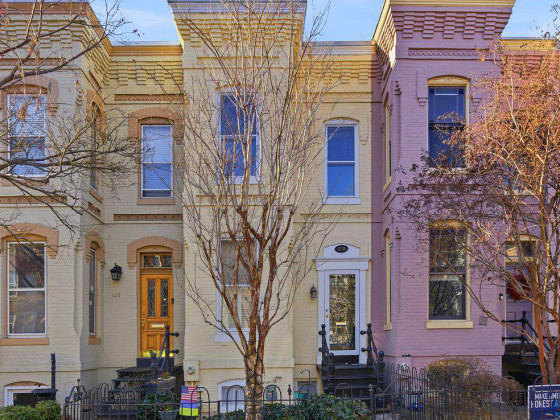
In this week's Under Contract, we highlight two homes that hadn't been on the market ... read »

A soccer stadium in Baltimore; the 101 on smart home cameras; and the epic fail of th... read »
DC Real Estate Guides
Short guides to navigating the DC-area real estate market
We've collected all our helpful guides for buying, selling and renting in and around Washington, DC in one place. Start browsing below!
First-Timer Primers
Intro guides for first-time home buyers
Unique Spaces
Awesome and unusual real estate from across the DC Metro





