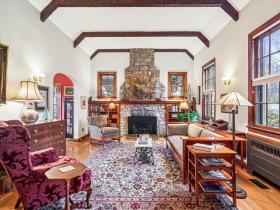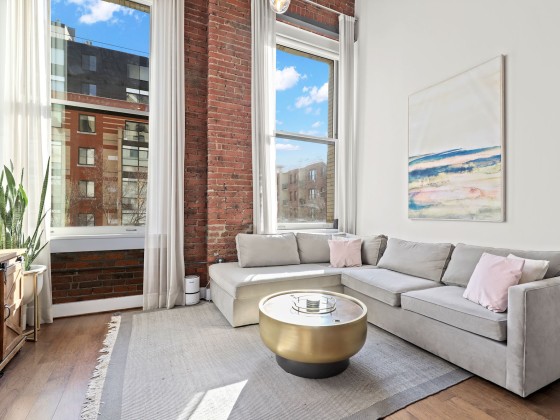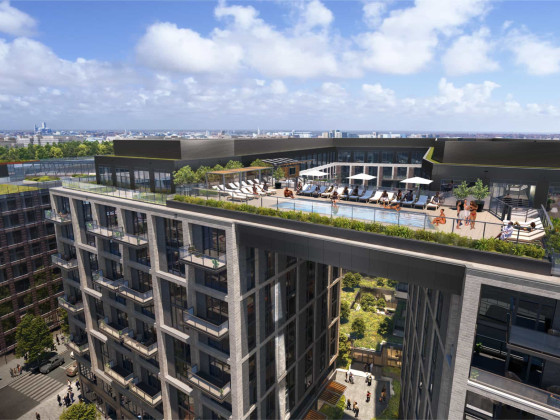 Before and After: A Gradual Renovation in Rosedale
Before and After: A Gradual Renovation in Rosedale
✉️ Want to forward this article? Click here.
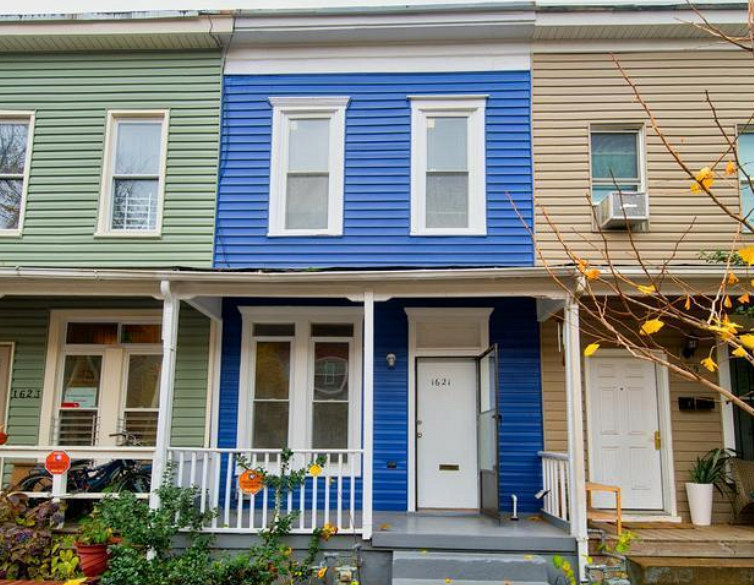
For some homeowners, renovation plans need to be executed all at once. For others, the process is more gradual and often more thoughtful as a result. Kerry O'Leary falls into the second group.
When O'Leary was looking for a new home back in 2016, she knew she wanted something that needed work. Prior experience making improvements on homes she owned, starting with minor modifications to a condo she purchased in her 20's, had whet her do-it-yourself appetite. "I wanted something that needed a pretty good gutting," O'Leary told UrbanTurf.
A meandering walk east of the neighborhood she was renting in led her to a house in Rosedale that she knew would fit the bill.
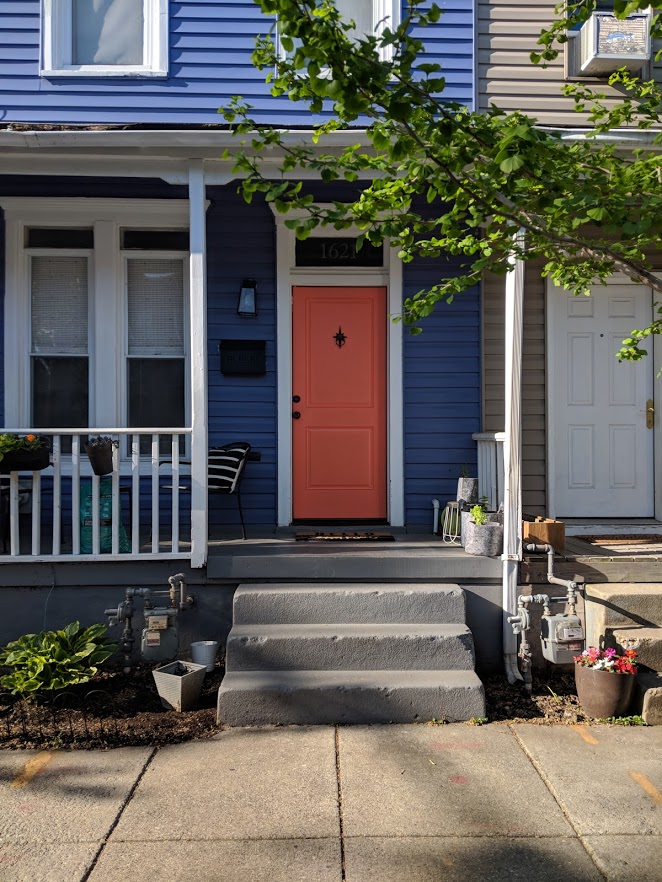
After closing on the Rosedale Street home in January 2017, O'Leary had five weeks to get a few critical things done on the two-bedroom home before her lease ended, so she called the contractor she had used to complete renovations on her last home.
"[The contractor was] totally respectful that I like to DIY a lot of things. I definitely want to be the one in charge of ordering all the materials because I like to reuse and I have a certain aesthetic," O'Leary said. She told the contractor that she needed them to gut everything, but still needed a place to sleep and relax because the renovation wasn't going to be completed all at once.
story continues below
loading...story continues above
A year and a half later, O'Leary has accomplished a series of improvements in and around the 1,004 square-foot house that have given it a lot more personality — and certainly more structural soundness.
"I remember walking upstairs for the first time and everything creaked," O'Leary told UrbanTurf. "I walked into the back into the only bathroom and the room slanted four inches." So, the first thing they did was gut the back of the house where the floor sloped.
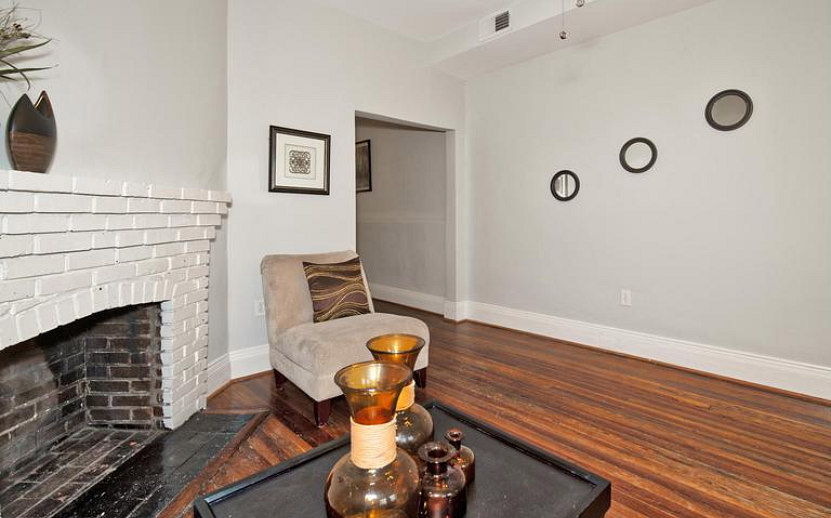
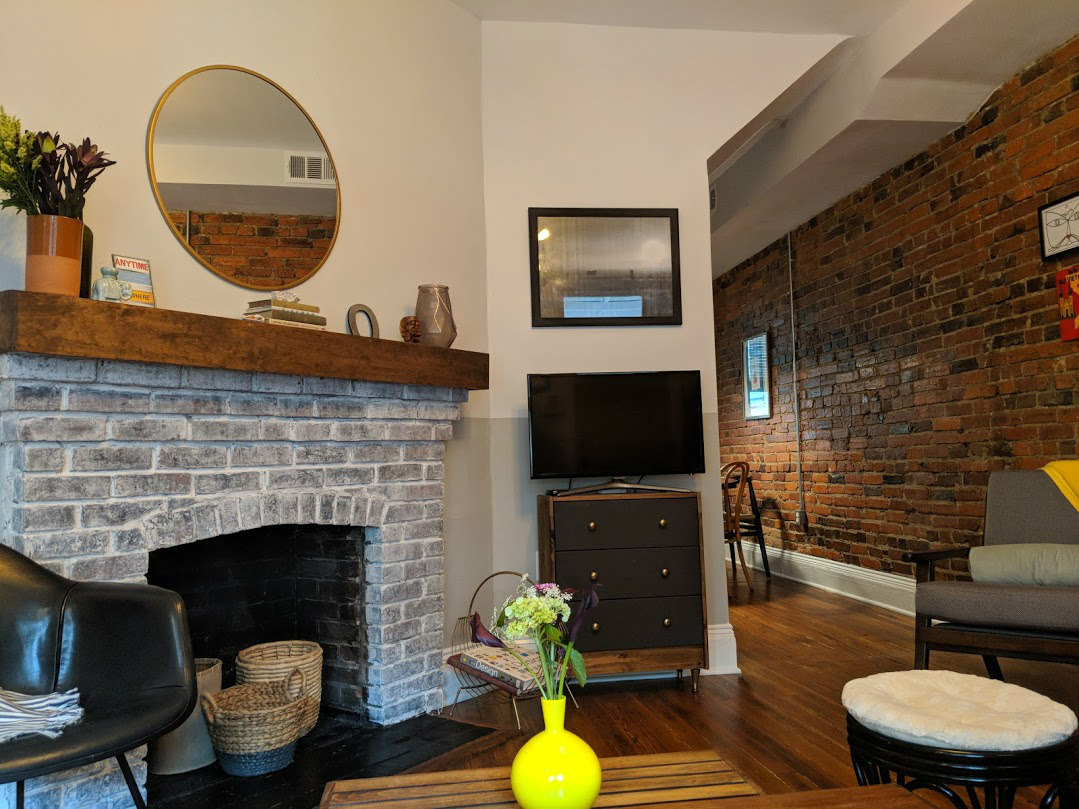
During the renovation, O'Leary was mindful of what needed to be replaced in the house and what could be restored. When the contractor stripped the buckled plaster wall downstairs, it revealed the original brick walls beneath had been retained and restored. O'Leary liked the idea of re-enlivening things in the house like this, so went about refinishing the original red pine flooring, while replacing all the interior and exterior doors, windows and transoms. Because the ceiling fans were new, O'Leary saved them, giving them new life by painting the blades and putting in Edison bulbs.
There are other interesting or irreplaceable features throughout the home, such as the 8-inch baseboards throughout and a pair of inoperable old gas lamp fixtures affixed to the walls upstairs.
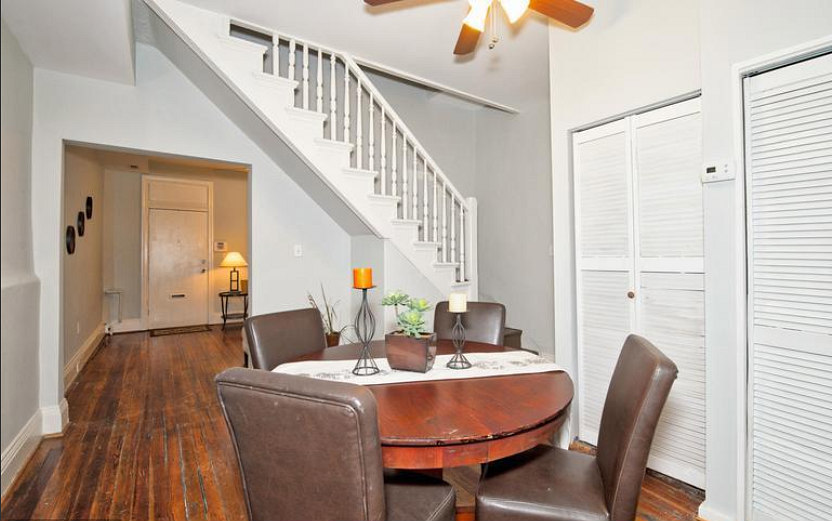
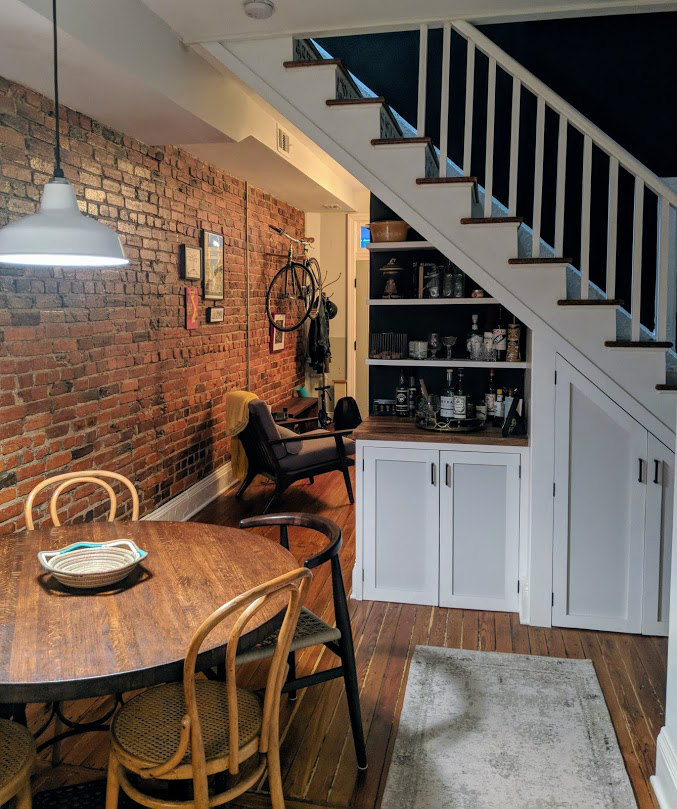
O'Leary went about reconstructing the staircase, opting to maximize the space beneath it by building a bar and a closet. For the utility room that was also in the dining room, a more generic louvered door was replaced with a five-panel door with the bottom two panels cut out.
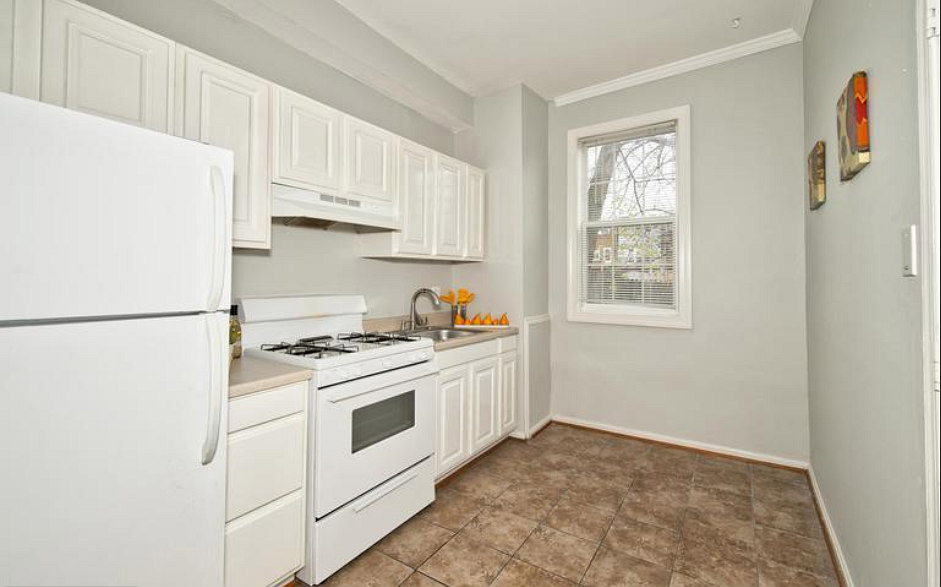
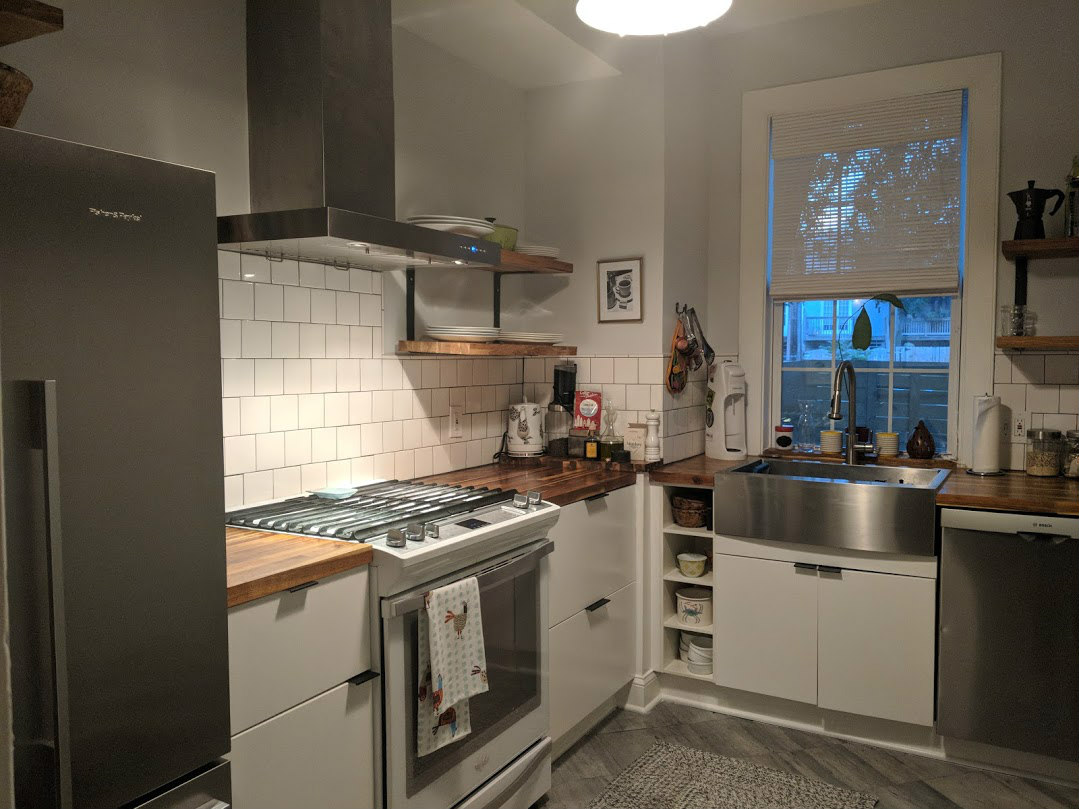
The kitchen was completely gutted and reconfigured from a galley to an "L" to add counter space, and the appliances and finishes were upgraded. Although the contractor did a good portion of the heavy lifting (gutting, plumbing, framing, drywalling, etc.), all of the design, material and aesthetic decisions were O'Leary's. Most of the materials and furniture were sourced from Craigslist, NextDoor, Community Forklift and others, with local hardware store W.S. Jenks & Son filling in many of the gaps.
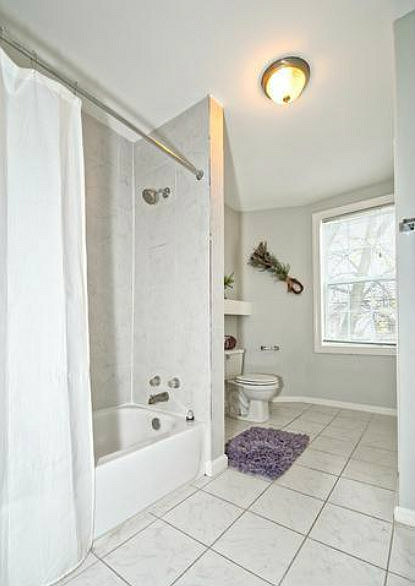
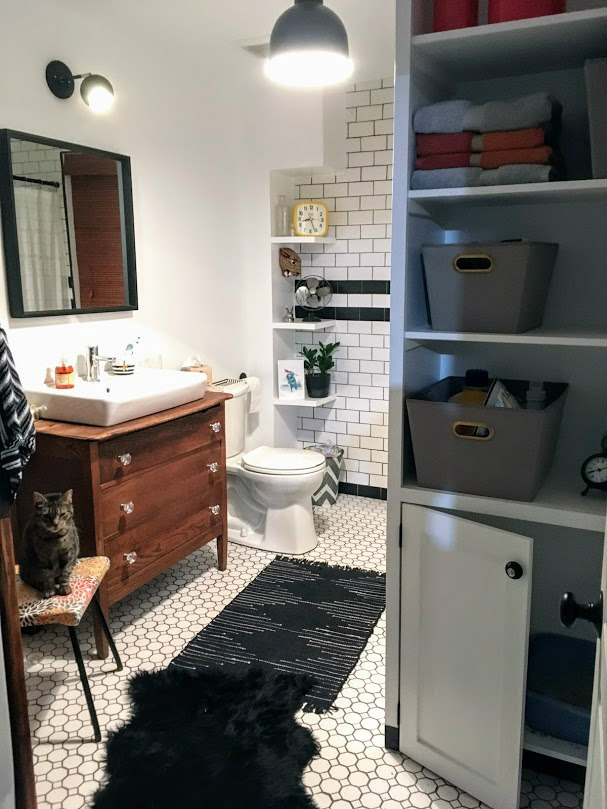
The large upstairs bathroom was retiled and reconfigured, and storage was added. New fixtures include a $20 Ikea sinktop retrofit into an old dresser, while a door purchased at Community Forklift was repurposed into a partition that carves out a laundry area. Relocating the laundry from a downstairs room enabled O'Leary to create a powder room on the first floor.
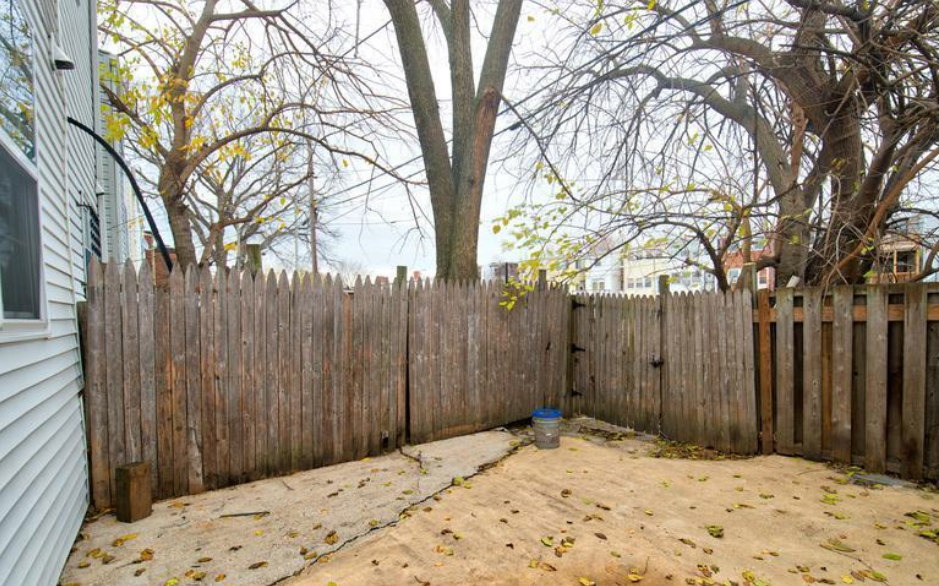
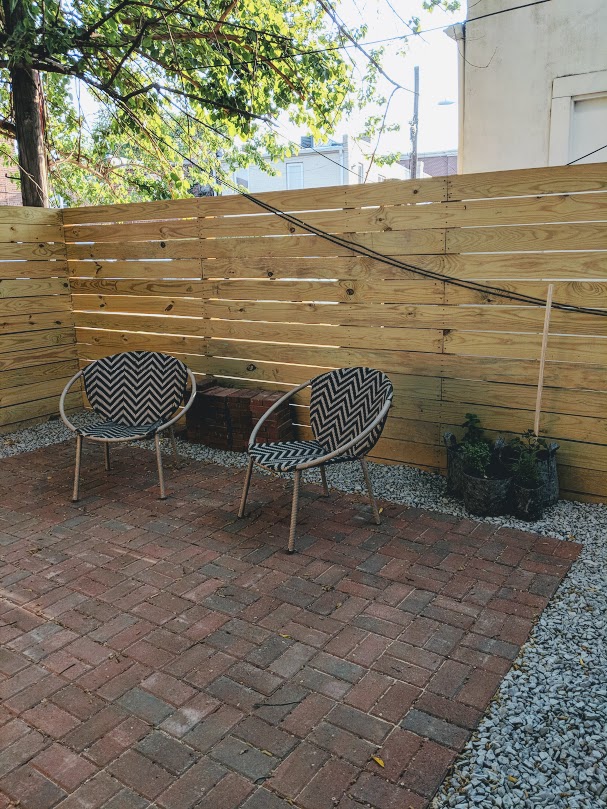
The rear fence was replaced and the patio redone just weeks ago, but there is a still a to-do list for 2019: respectfully rebuilding the front porch, restoring the fireplace to working order, building wall-to-wall closets in the master bedroom, and adding a second bathroom upstairs. For those that want to achieve the same type of gradual renovation, O'Leary has some advice.
"It always takes more time and usually takes more money than you expect," O'Leary explained. "If you just relax, remember that you're where you want to be, the rest will fall into place. You don't have to do it all at once; just need to carve out a space that you can chill in while you're doing it."
See other articles related to: home renovation, renovation, rosedale
This article originally published at https://dc.urbanturf.com/articles/blog/before-and-after-a-gradual-renovation-in-rosedale/14176.
Most Popular... This Week • Last 30 Days • Ever

This article will delve into how online home valuation calculators work and what algo... read »

On Sunday, Sphere Entertainment Co. announced plans to develop a second U.S. location... read »
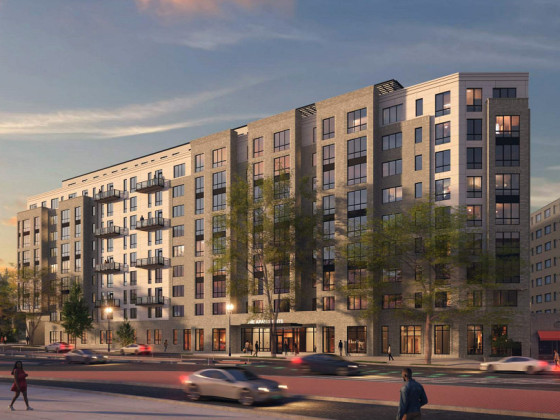
Carr Properties' planned conversion of a vacant nine-story office building into a 314... read »
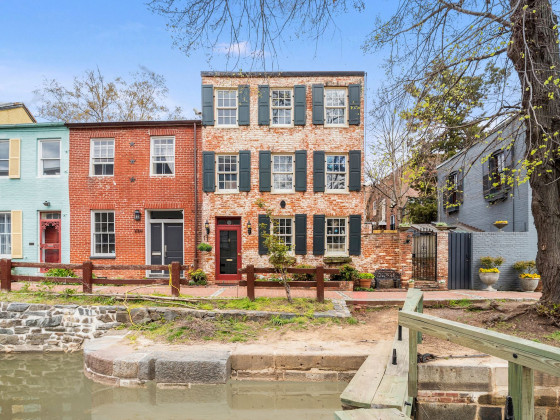
While the national housing market continues to shift in favor of buyers, the DC regio... read »

Timber to expand outside of DC; a very big Amazon store; and the new Dulles?... read »
DC Real Estate Guides
Short guides to navigating the DC-area real estate market
We've collected all our helpful guides for buying, selling and renting in and around Washington, DC in one place. Start browsing below!
First-Timer Primers
Intro guides for first-time home buyers
Unique Spaces
Awesome and unusual real estate from across the DC Metro




