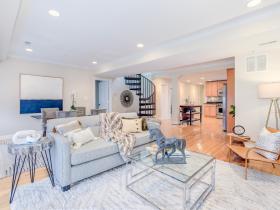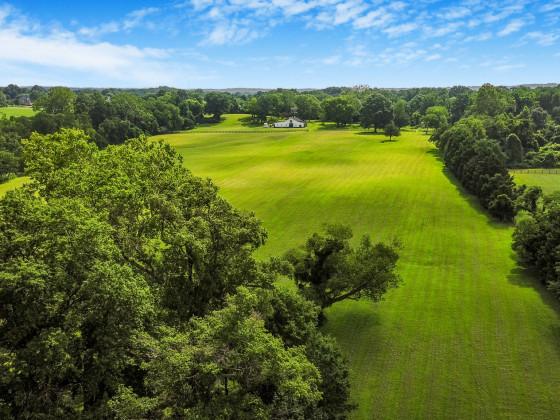What's Hot: Just Above 6%: Mortgage Rates Drop To 2022 Lows | Facebook Co-founder Lists DC Home For Sale
 A Residential to Restaurant Conversion Proposed for LeDroit Park
A Residential to Restaurant Conversion Proposed for LeDroit Park
✉️ Want to forward this article? Click here.
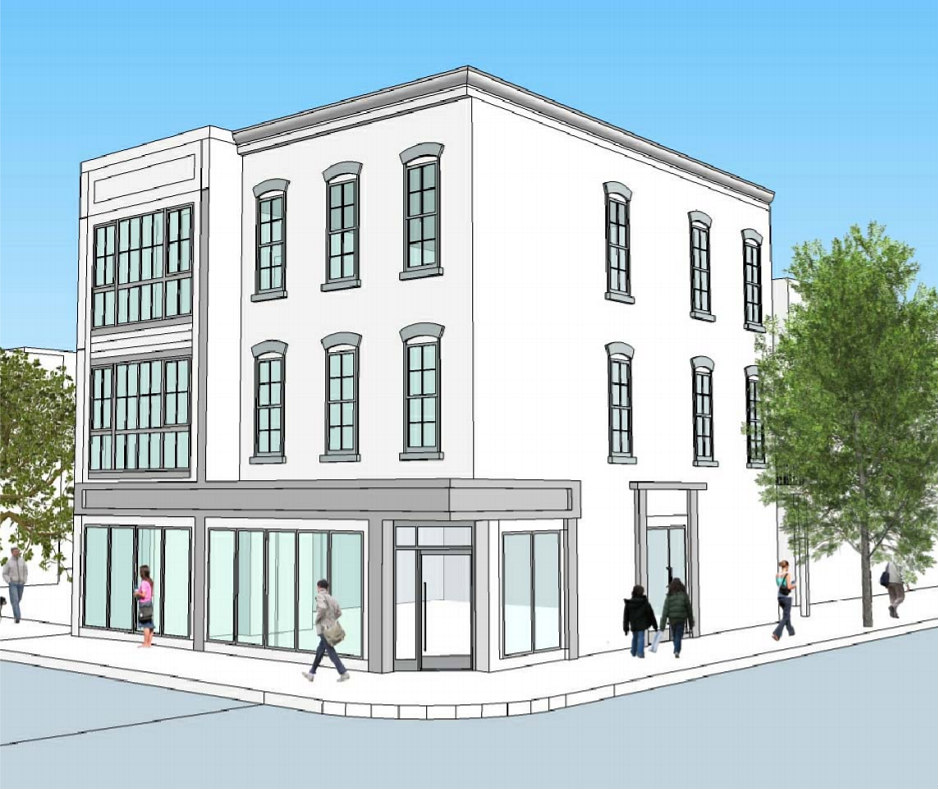
Just around the corner from The Park at LeDroit, plans are in the works for an interesting conversion.
A developer has applied to the Board of Zoning Adjustment to convert one of three residential units at 2021 4th Street NW (map) into a restaurant. The three-story building was constructed at the turn of the 19th century as a single residential unit above a basement and ground-floor commercial space; an addition in 1940 created another residential unit with a private entrance.
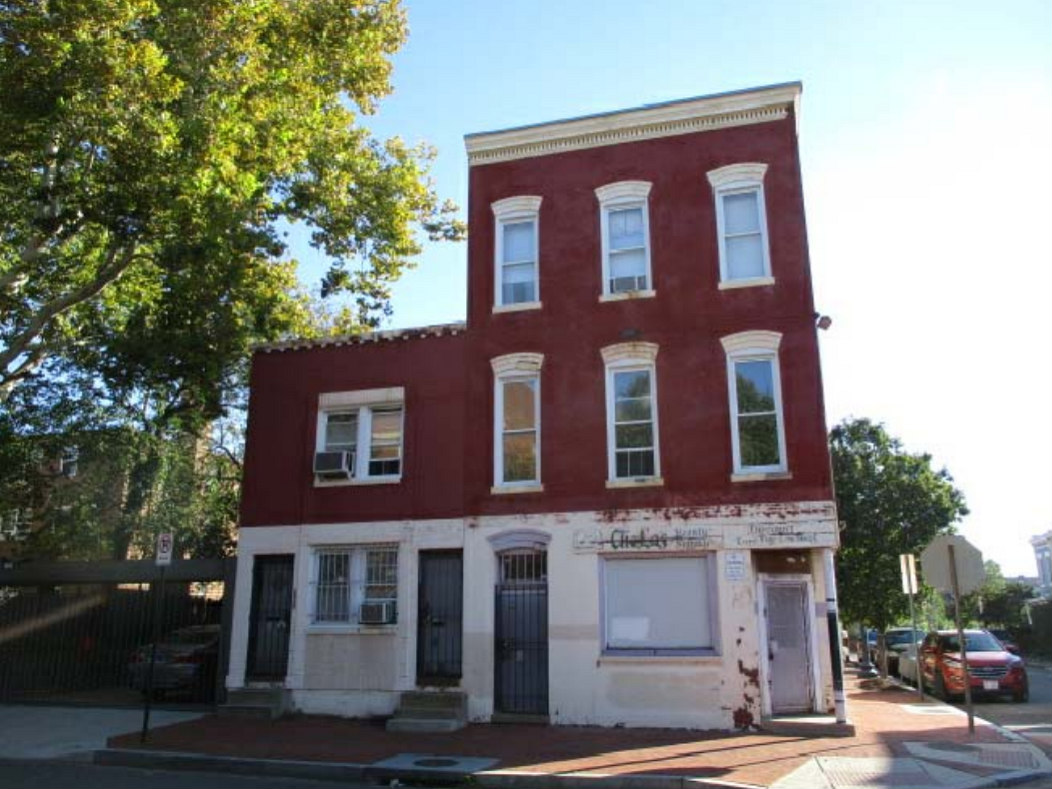
If redeveloped as proposed, the ground-floor of the restored building would be a restaurant, while two full-floor three-bedroom units would be on the levels above. The restoration will require extensive interior renovation also, including leveling out the ground floor and replacing joists on the second and third floors.
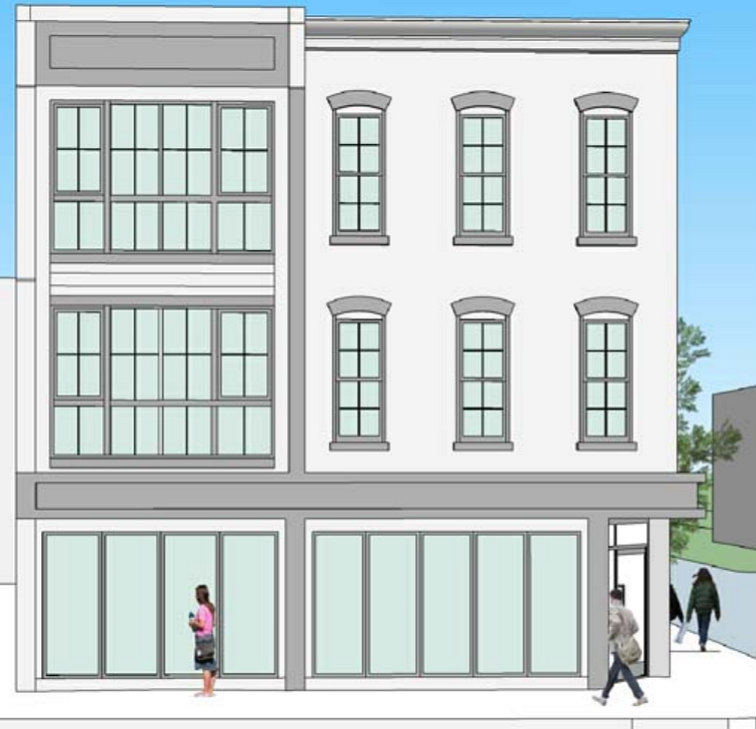
Because commercial use has been discontinued for at least three years, the developer needs a variance to revert back to its original use. The proposal would also expand the third story, add a storefront projection, remove newer metal coping from the second floor and remove the rear deck.
Nelson Architects is the project designer. A zoning hearing has not yet been scheduled.
See other articles related to: board of zoning adjustment, ledroit park, nelson architects, restaurant news
This article originally published at https://dc.urbanturf.com/articles/blog/a-residential-to-restaurant-conversion-proposed-for-ledroit-park/14890.
Most Popular... This Week • Last 30 Days • Ever

Today, UrbanTurf is taking a look at the tax benefits associated with buying a home t... read »

On Thursday night, developer EYA outlined its plans at a community meeting for the 26... read »

Only a few large developments are still in the works along 14th Street, a corridor th... read »
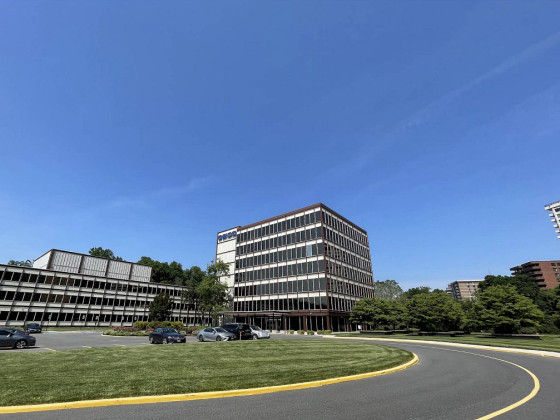
EYA and JM Zell Partners have plans for 184 townhomes and 336 apartments spread acros... read »
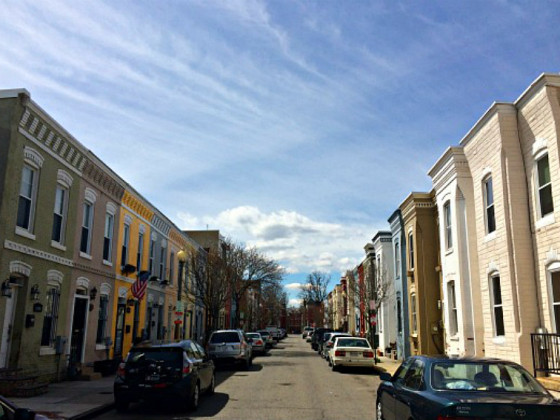
Today, UrbanTurf is taking our annual look at the trajectory of home prices in the DC... read »
- A Look At The Tax Benefits of Buying a Home Through a Trust
- A First Look At Friendship Commons, The Big Plans To Redevelop Former GEICO Headquarters
- Church Street, U Street + Reeves: A Look At The 14th Street Development Pipeline
- 520 Residences Planned For Former GEICO Campus In Friendship Heights
- The 10-Year Trajectory Of DC-Area Home Prices In 4 Charts
DC Real Estate Guides
Short guides to navigating the DC-area real estate market
We've collected all our helpful guides for buying, selling and renting in and around Washington, DC in one place. Start browsing below!
First-Timer Primers
Intro guides for first-time home buyers
Unique Spaces
Awesome and unusual real estate from across the DC Metro





