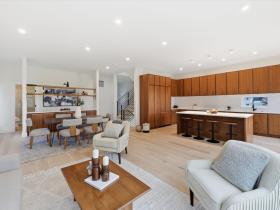 A New Look for Tenleytown's Fannie Mae Redevelopment
A New Look for Tenleytown's Fannie Mae Redevelopment
✉️ Want to forward this article? Click here.
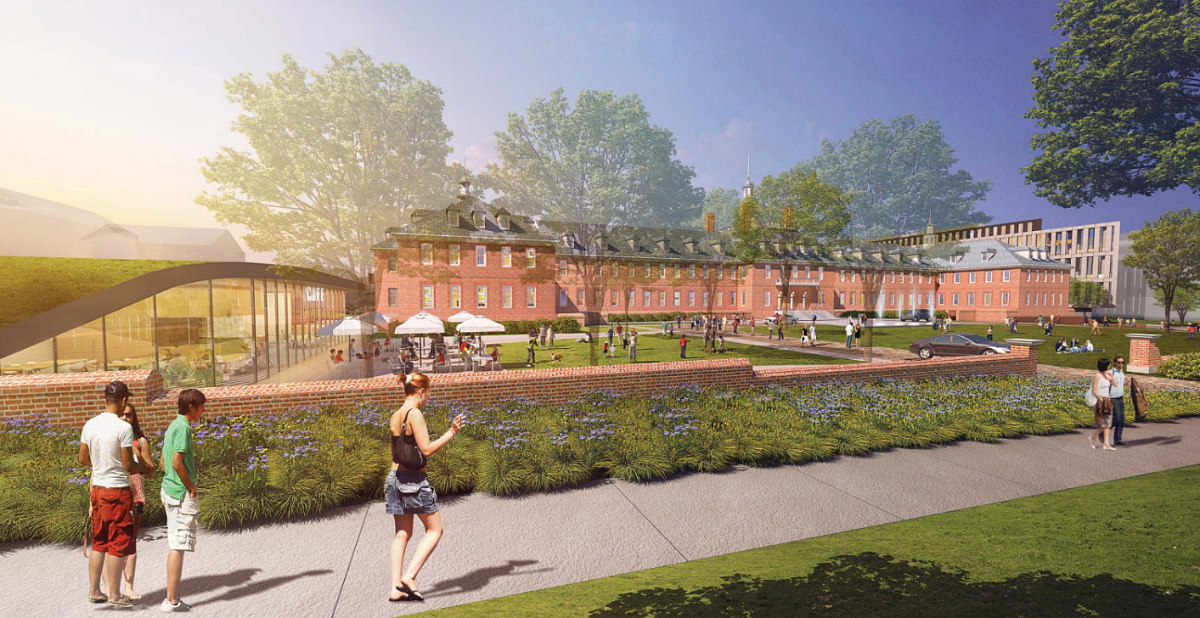
In advance of a historic preservation review later this month, the redevelopment team behind the soon-to-be-former Fannie Mae campus on Wisconsin Avenue has submitted a somewhat simpler design for portions of the development.
Partners Roadside Development and Sekisui House are proposing a nine-building mixed-use redevelopment that will bring up to 700 residential units, a Wegmans grocery store, a boutique movie theater, offices, retail, hotel and cultural space, and up to 1,400 below-grade parking spaces to the ten-acre site at 3900 Wisconsin Avenue NW (map).
In response to comments from the Historic Preservation Review Board (HPRB) last fall, elements of the design have been tweaked.
story continues below
loading...story continues above
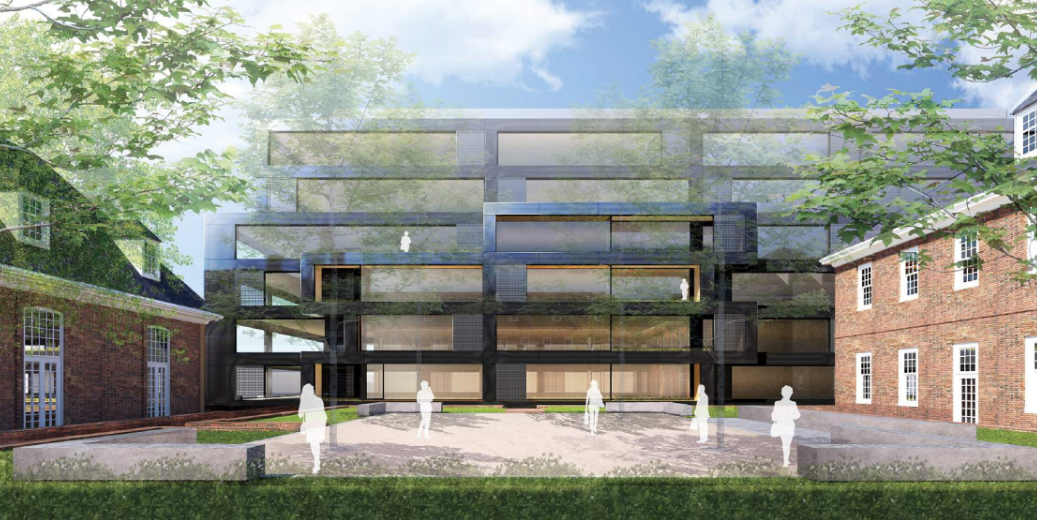
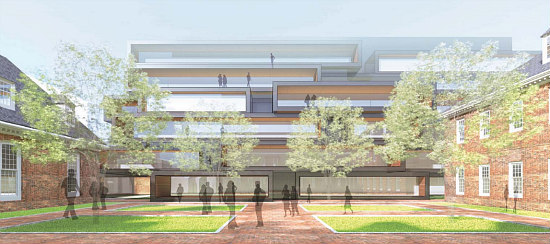
As designed by Shalom Baranes, the "sliding trays" of Building 3 have slid into a slightly more linear formation in order to improve the sight lines to the now-historic landmark Equitable Life building at the center of the site.
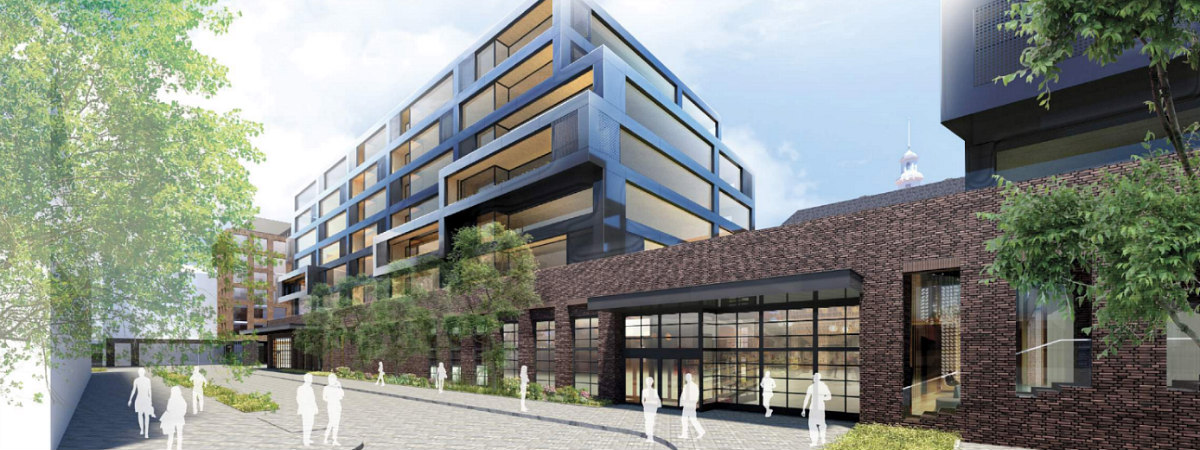
The materiality has also been darkened, with the bulk of the building comprised of slate grey reflective metal panels broken up with "porches" and glass-rail balconies and punctuated by perforated metal screens.
The landscaped berm that conceals the garage and loading entrance off Wisconsin Avenue has been redesigned, with a lower roof, "softened" meadow-like shape and a smaller scale overall. The berm also will no longer house a pool nor be used as an amenity terrace.
The development team is hoping to break ground late this year after Fannie Mae completes their move-out from the campus. HPRB will review the new concept on May 24th.
See other articles related to: fannie mae, fannie mae redevelopment, historic preservation review board, hprb, roadside development
This article originally published at https://dc.urbanturf.com/articles/blog/a-new-look-for-the-fannie-mae-redevelopment/13961.
Most Popular... This Week • Last 30 Days • Ever

Last Friday, Google began testing a new feature that surfaces detailed property listi... read »

With frigid weather hitting the region, these tips are important for homeowners to ke... read »
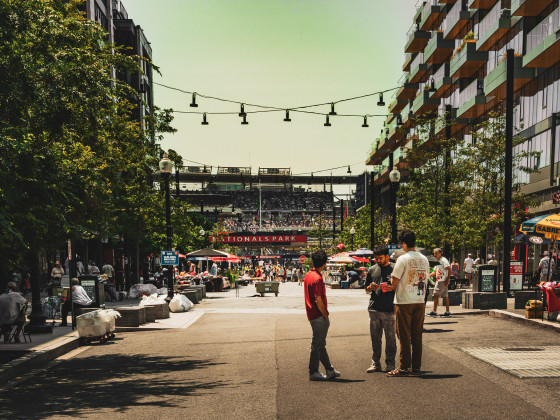
A new report from DC’s Office of Revenue Analysis highlights how millennials and wo... read »
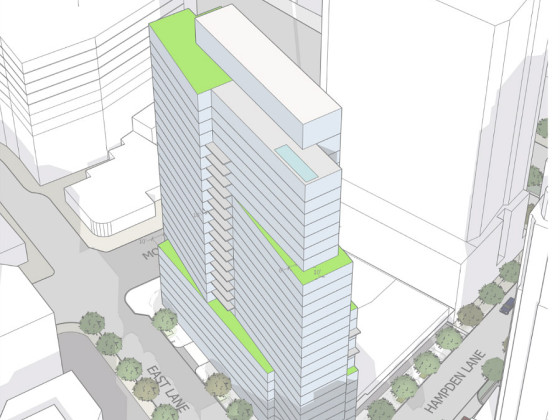
The building is the second proposal for a pair of aging office buildings in downtown ... read »
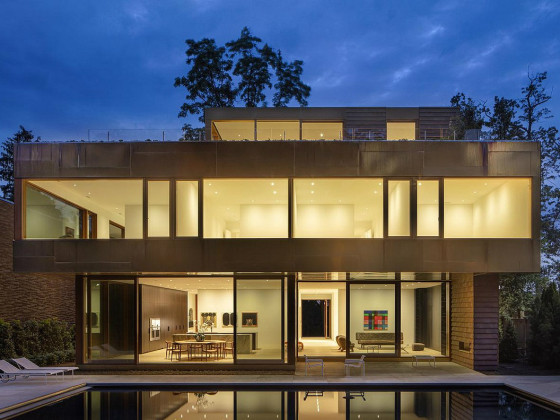
The number of neighborhoods in DC where the median home price hit or exceeded $1 mill... read »
DC Real Estate Guides
Short guides to navigating the DC-area real estate market
We've collected all our helpful guides for buying, selling and renting in and around Washington, DC in one place. Start browsing below!
First-Timer Primers
Intro guides for first-time home buyers
Unique Spaces
Awesome and unusual real estate from across the DC Metro




