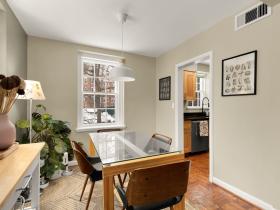 A New Developer, 50 Additional Units for Arlington's Century Center Redevelopment
A New Developer, 50 Additional Units for Arlington's Century Center Redevelopment
✉️ Want to forward this article? Click here.
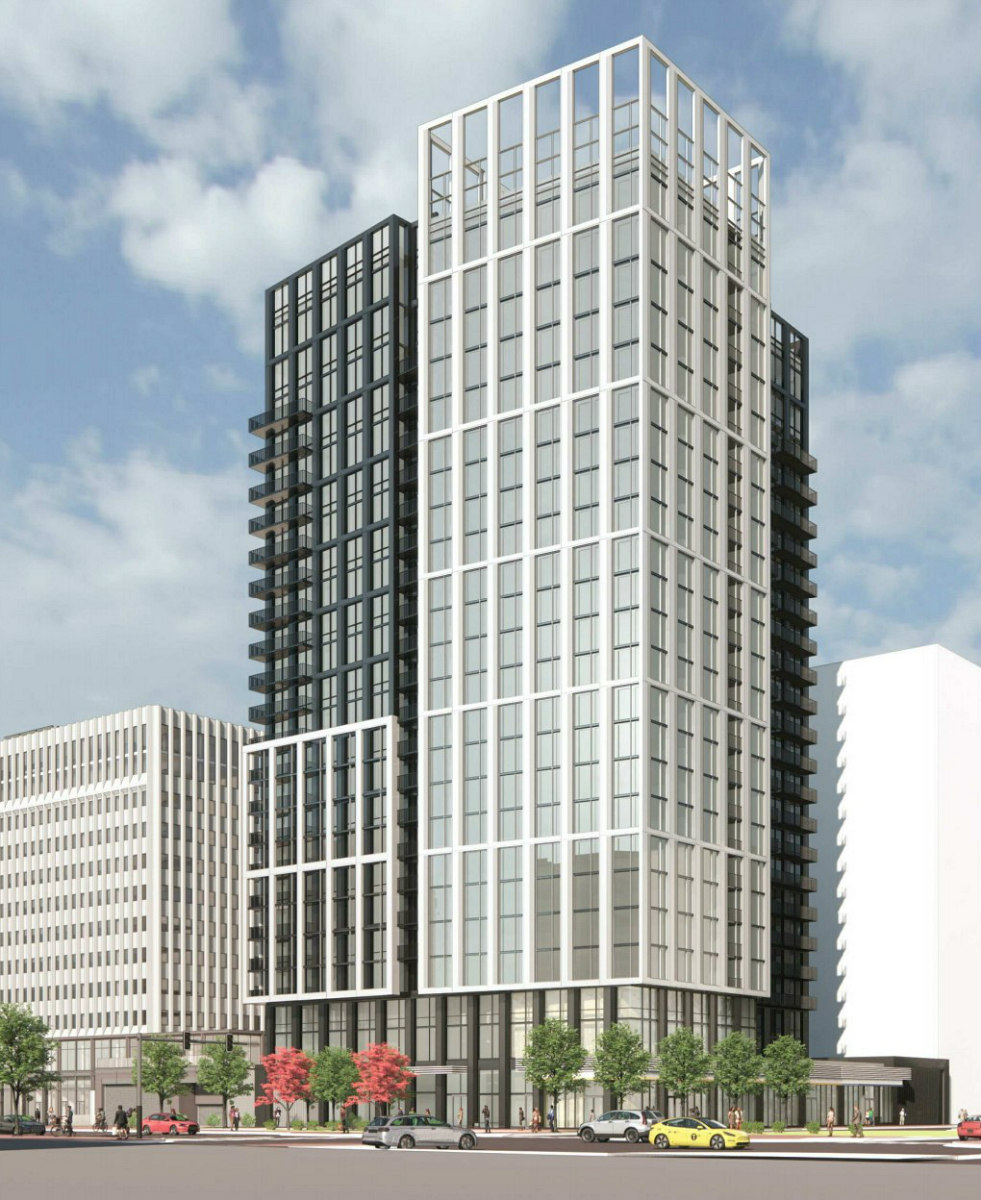
Four years ago, Arlington County approved a proposal to add 22 stories above an existing retail structure at 2351 Richmond Highway (map).
Now, a new developer is helming the project and is putting forth slightly different plans for the site.
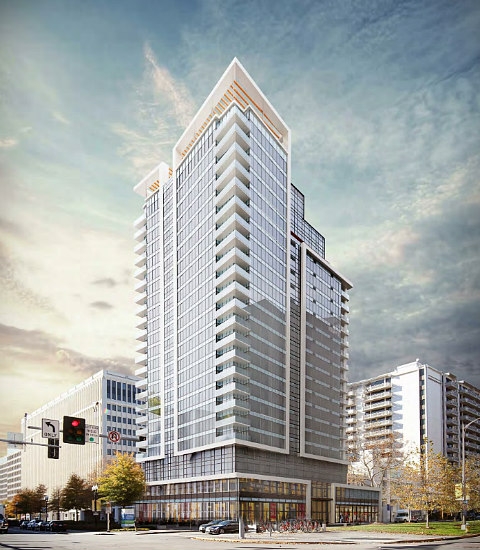
MRP Realty has filed documents with the county to propose a project that would deliver 334 units rather than the previously-approved 287, and would reduce the retail to 7,625 square feet from 21,836 square feet. The building would still be a total of 24 stories plus penthouse, albeit with a height closer to 294 feet rather than 270 feet.
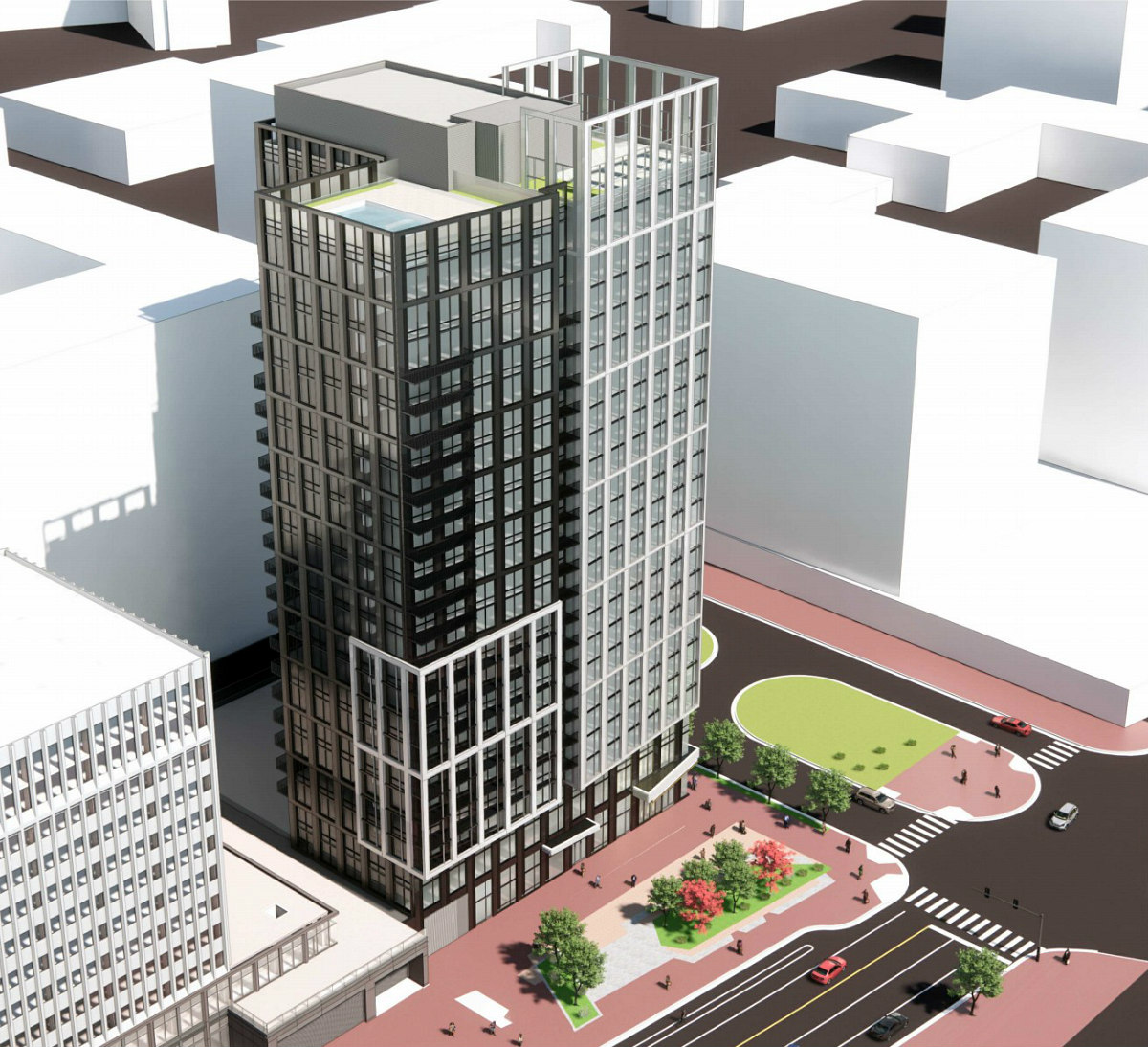
There would also be 322 spaces of parking on three below-grade levels, along with 134 bicycle spaces for residents; the previous approval was for 242 residential parking spaces and use of 100 parking spaces next door for retail.
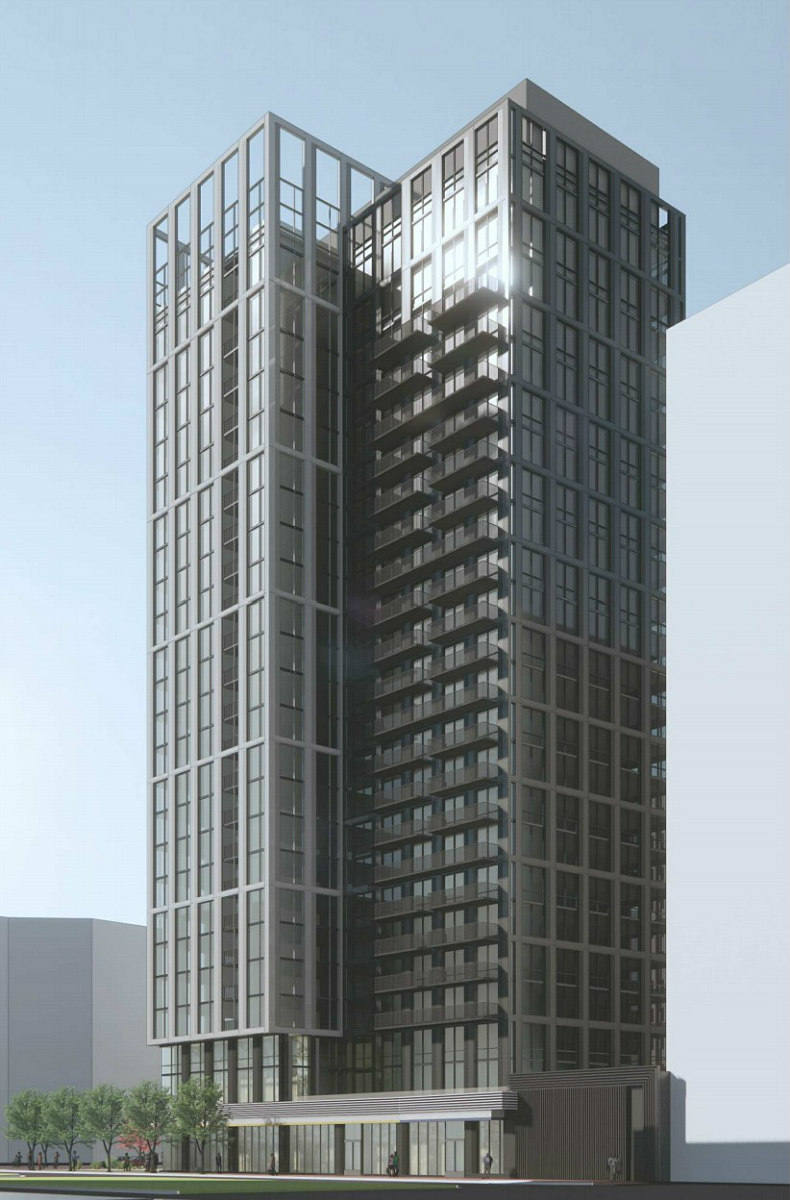
The units would range from 402 to 1,314 square feet in size. Amenities would include a pet spa, a gym, a clubroom, a rooftop pool deck, and a co-working lounge. SK+I Architecture is the architect.
See other articles related to: arlington, arlington condos, arlington county, century center, mrp realty, sk+i architecture
This article originally published at https://dc.urbanturf.com/articles/blog/a-new-developer-and-50-additional-units-for-arlingtons-century-center-redev/18443.
Most Popular... This Week • Last 30 Days • Ever

On Thursday night, developer EYA outlined its plans at a community meeting for the 26... read »
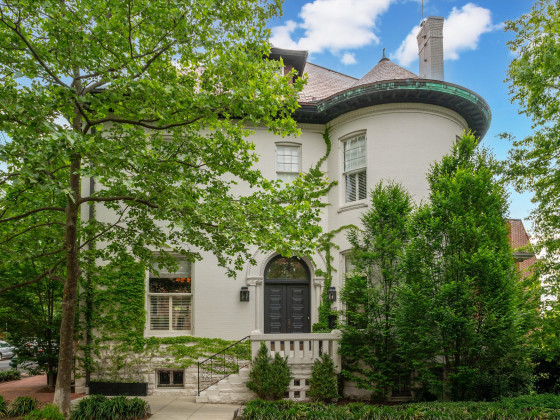
Chris Hughes and husband Sean Eldridge are putting their Kalorama home on the market ... read »
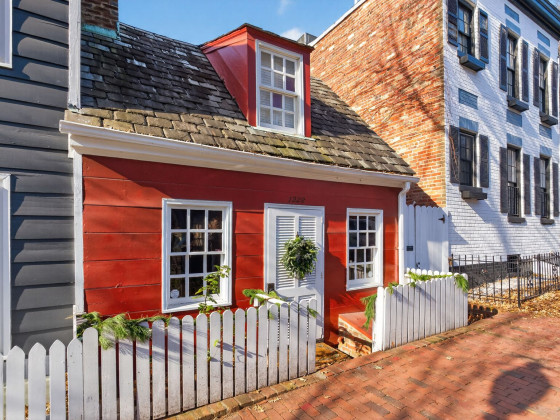
If the walls of 1222 28th Street NW could talk, they'd have nearly three centuries wo... read »
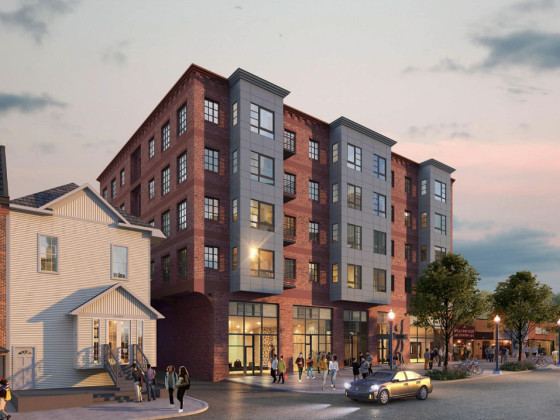
The plan to replace the longtime home of Dance Loft on 14th Street with a mixed-use ... read »
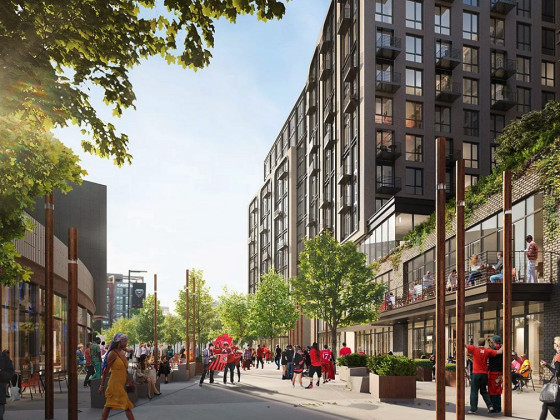
Even with over 1,100 new apartments delivering in the last 18 months, the new develop... read »
- A First Look At Friendship Commons, The Big Plans To Redevelop Former GEICO Headquarters
- Facebook Co-founder Lists DC Home For Sale
- One of DC's Oldest Homes Is Hitting the Market
- Plans For 101 Apartments, New Dance Loft On 14th Street To Be Delayed
- The Nearly 2,000 Units Still In The Works At Buzzard Point
DC Real Estate Guides
Short guides to navigating the DC-area real estate market
We've collected all our helpful guides for buying, selling and renting in and around Washington, DC in one place. Start browsing below!
First-Timer Primers
Intro guides for first-time home buyers
Unique Spaces
Awesome and unusual real estate from across the DC Metro





