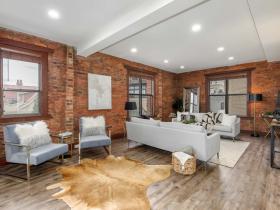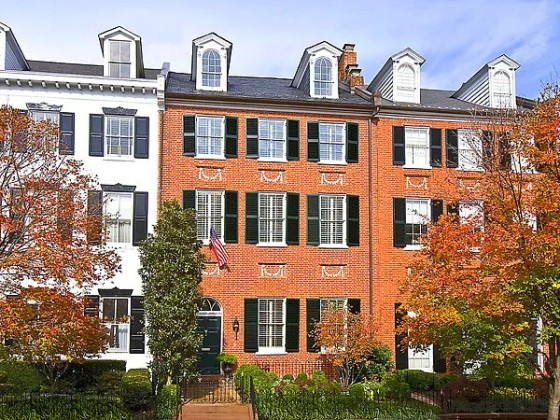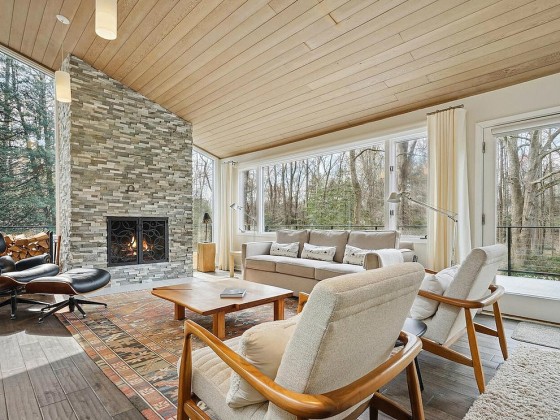What's Hot: 142-Unit Development At Inn of Rosslyn Site Moves Forward | Mortgage Rates Inch Closer To 7%
 A Few Changes for Residential/Retail Development Proposed at Wharf's Former USDA HQ
A Few Changes for Residential/Retail Development Proposed at Wharf's Former USDA HQ
✉️ Want to forward this article? Click here.
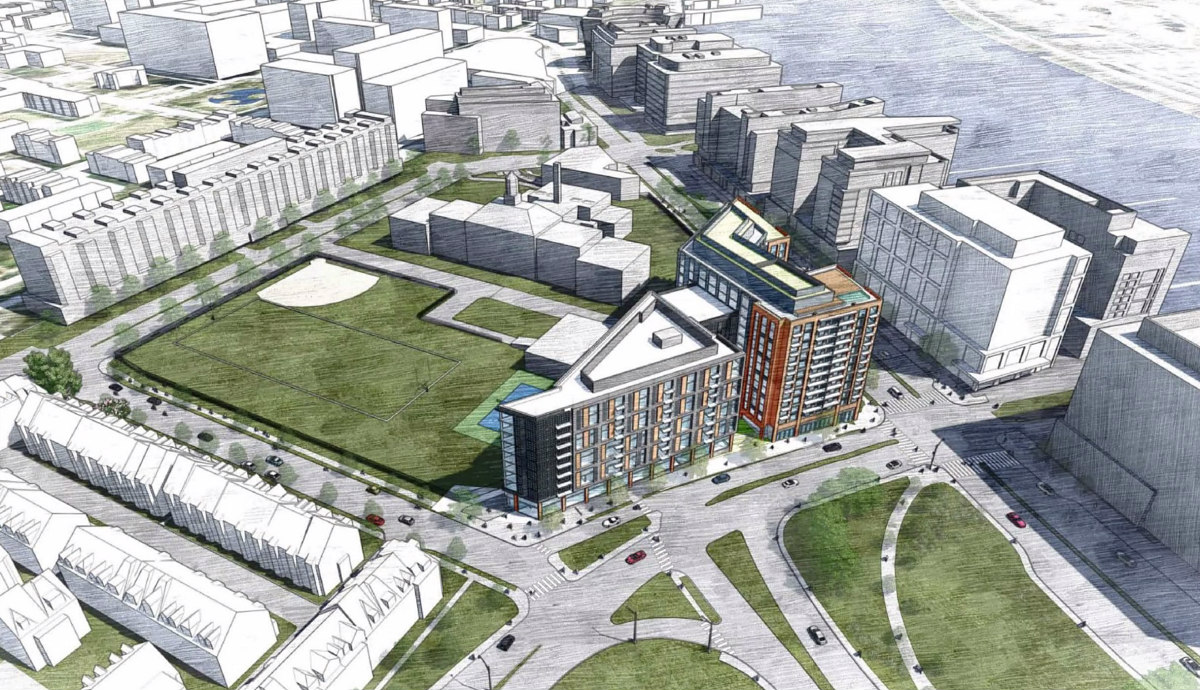
Plans to redevelop a former Department of Agriculture office building at the tail-end of the Wharf have evolved since the plans were pitched last fall.
Jair Lynch Real Estate Partners is proposing a residential-over-retail building that will be 100-120 feet tall at 899 Maine Avenue SW (map). An update on the Perkins Eastman-designed project was shared at the ANC 6D meeting Monday night.
story continues below
loading...story continues above
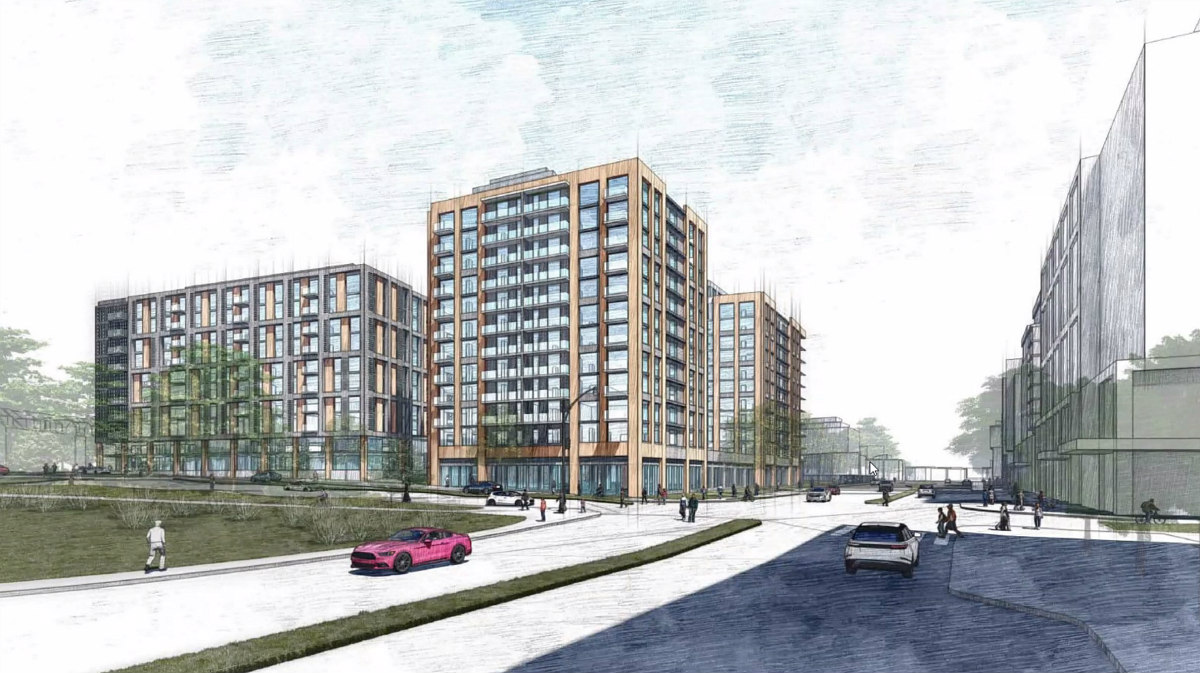
Instead of pursuing MU-10 zoning, the developer will seek MU-9 zoning; while both enable high-density mixed use development, a representative for the developer explained that the latter offers more flexibility in terms of building height. The final unit count is still being worked out, although the previous proposal was for 530 residences.
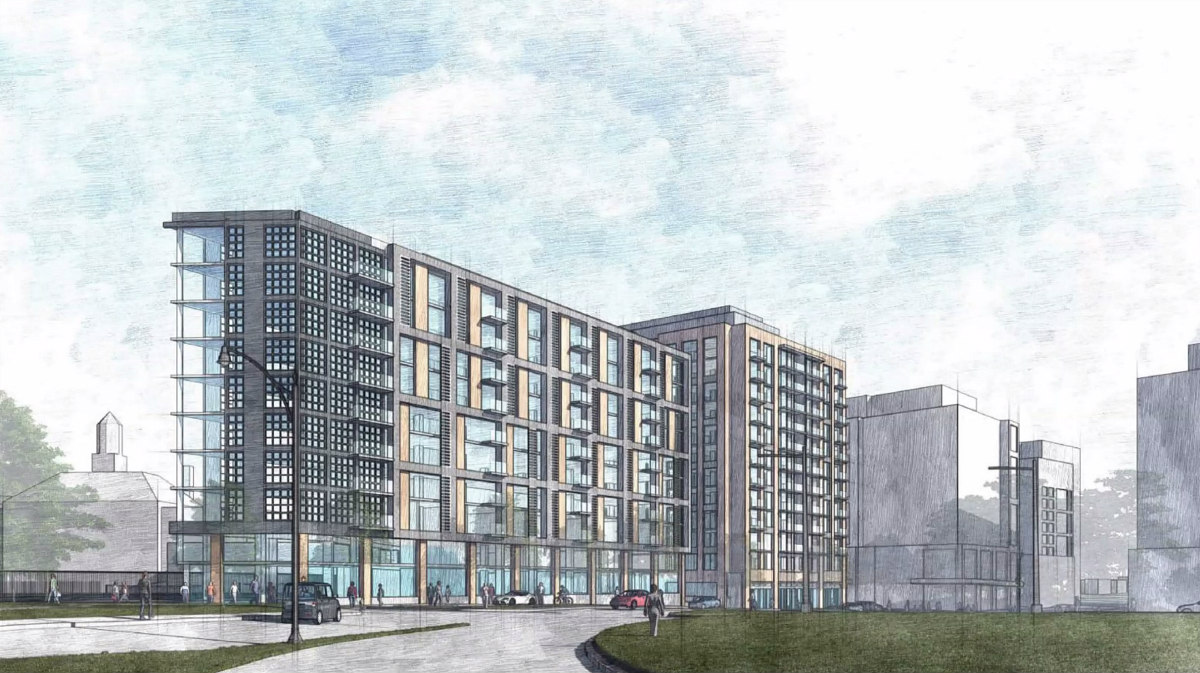
The development will include double-height retail wrapping 9th and Maine Streets, and a set-back residential lobby entrance. An alley will be created between the building and Jefferson Middle School to provide access to two levels of below-grade parking; there will be one parking space for every three apartments.
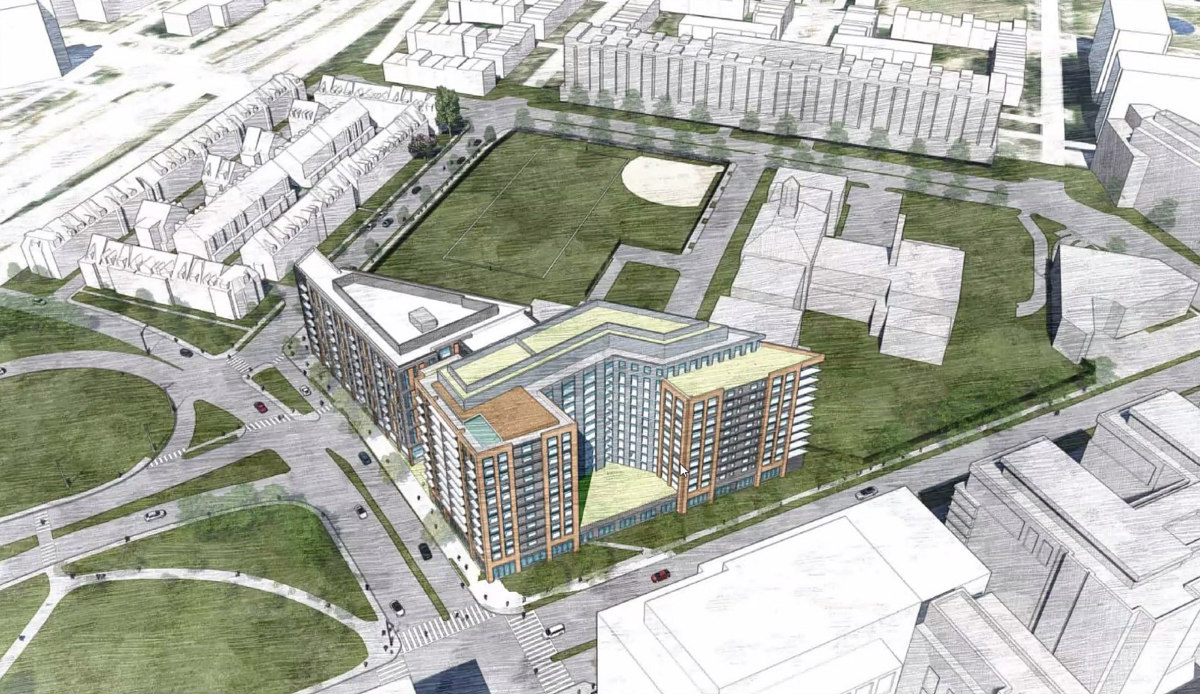
The developer still plans for 15% of the residential space to be affordable at 60% of median family income, and also noted that some of these units will be family-sized.
The development team expects to file a planned-unit development application early next month. Additional renderings are below.
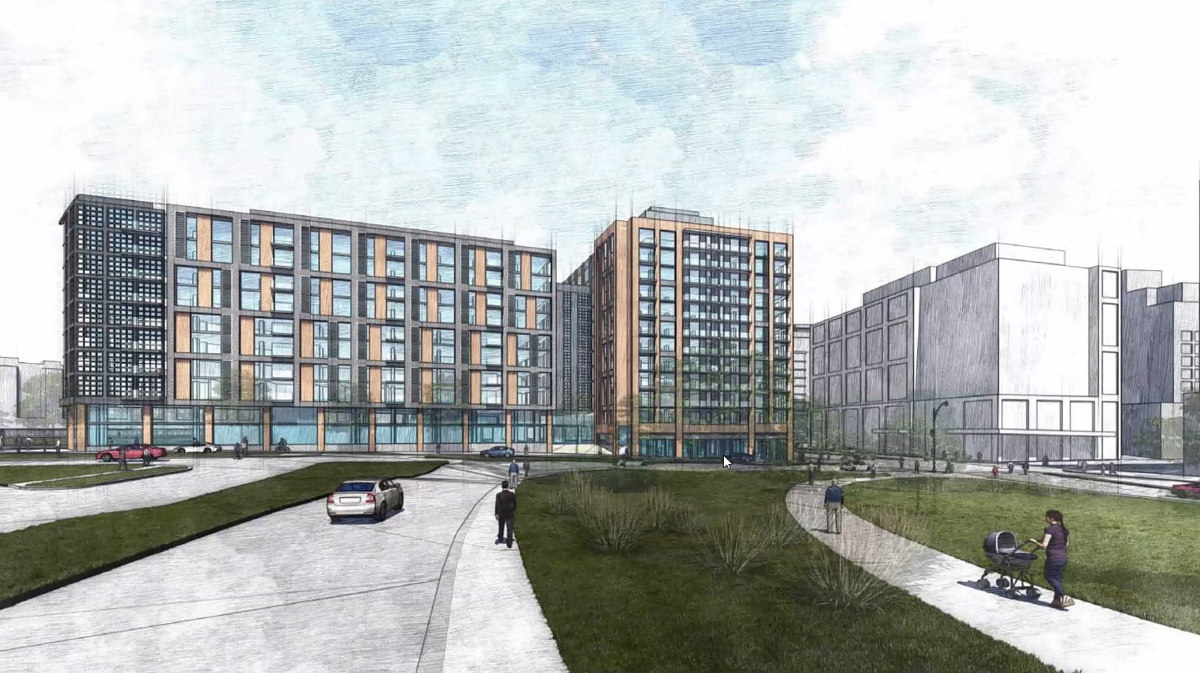
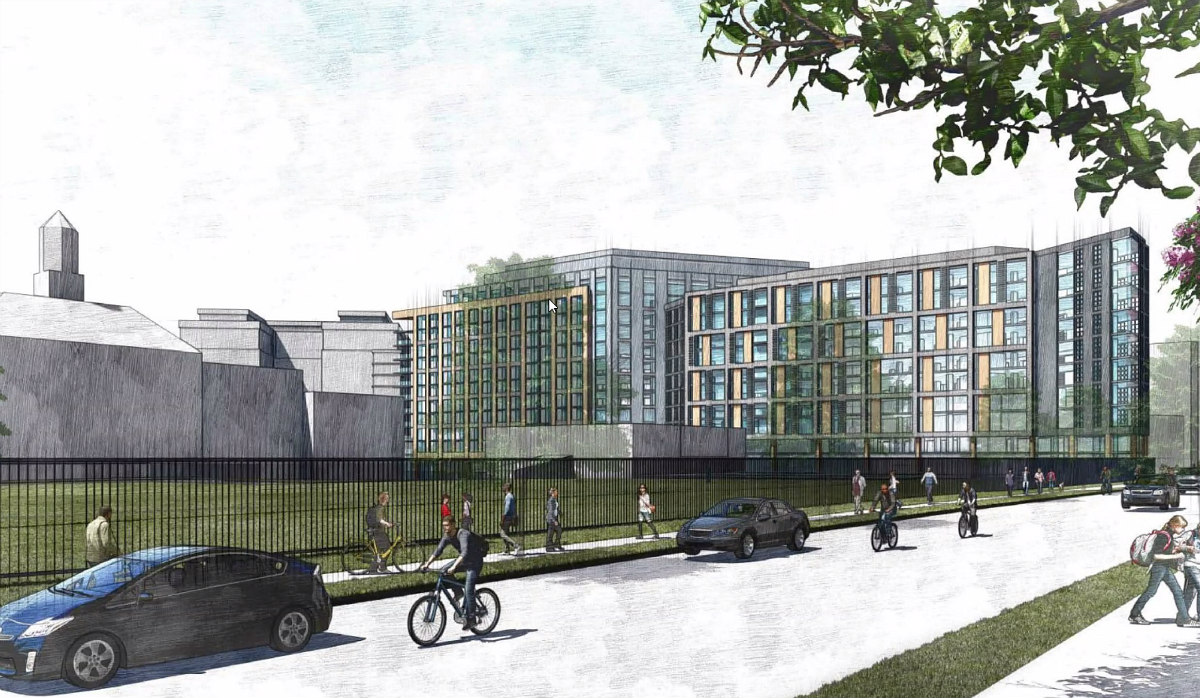
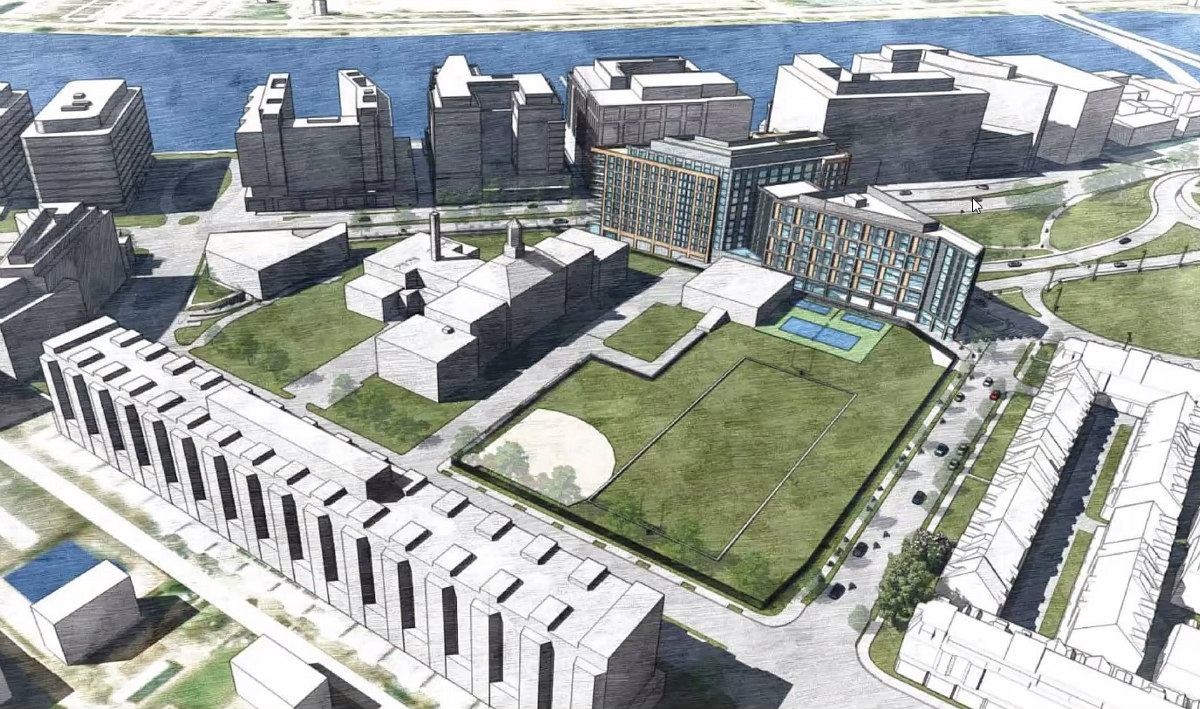
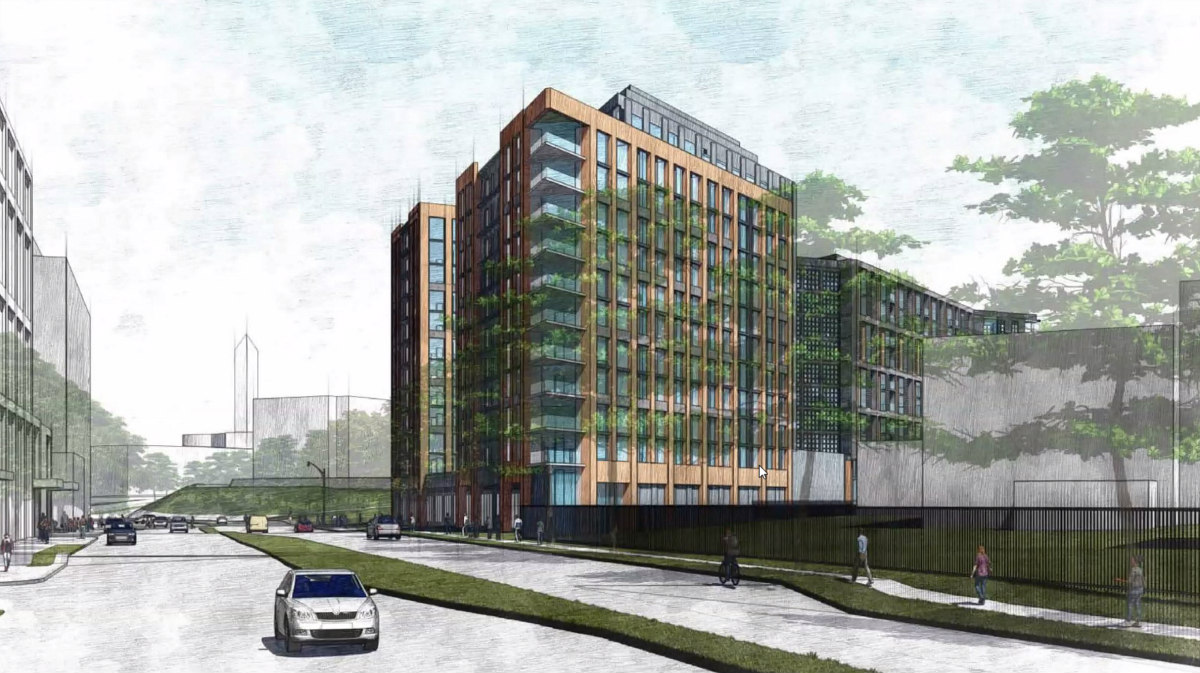
See other articles related to: anc 6d, jair lynch, jair lynch development partners, perkins eastman, southwest, the wharf, the wharf dc
This article originally published at https://dc.urbanturf.com/articles/blog/a-massing-change-for-residentialretail-development-proposed-at-wharfs-forme/19131.
Most Popular... This Week • Last 30 Days • Ever
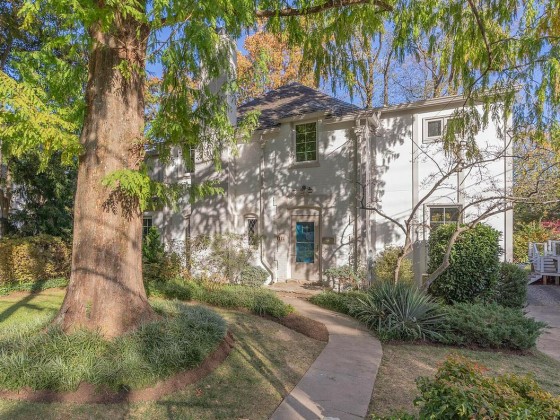
Buffett called the five-bedroom listing home when his father, Howard Buffett, was ser... read »

Estate taxes, also known as inheritance taxes or death duties, are taxes imposed on t... read »
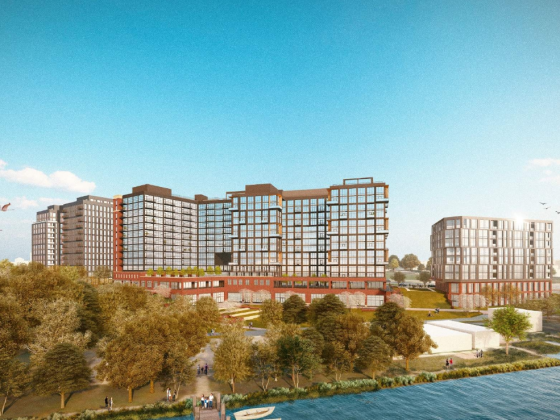
The application may signal movement on the massive mixed-use project.... read »

Penzance has unveiled its striking new plans for Rosslyn.... read »
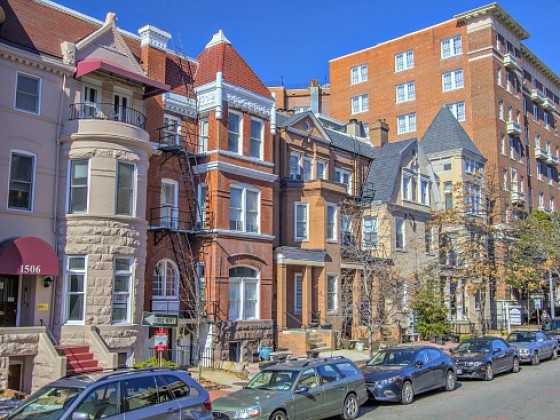
A new report finds that the current housing market is split into two groups.... read »
- The Oracle of Spring Valley: Warren Buffett's Childhood Home in DC Hits the Market
- What Are Estate Taxes and How Do They Work?
- Raze Application Filed For Site Of 900-Unit Development, Food Hall Along Anacostia River
- Three Buildings, 862 Units: The New Plans For Rosslyn's Skyline
- The Two Housing Markets
DC Real Estate Guides
Short guides to navigating the DC-area real estate market
We've collected all our helpful guides for buying, selling and renting in and around Washington, DC in one place. Start browsing below!
First-Timer Primers
Intro guides for first-time home buyers
Unique Spaces
Awesome and unusual real estate from across the DC Metro





