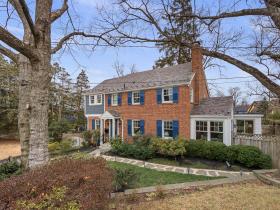What's Hot: Cash Remained King In DC Housing Market In 2025 | 220-Unit Affordable Development Planned Near Shaw Metro
 A Garage-to-ADU Conversion in 16th Street Heights
A Garage-to-ADU Conversion in 16th Street Heights
✉️ Want to forward this article? Click here.
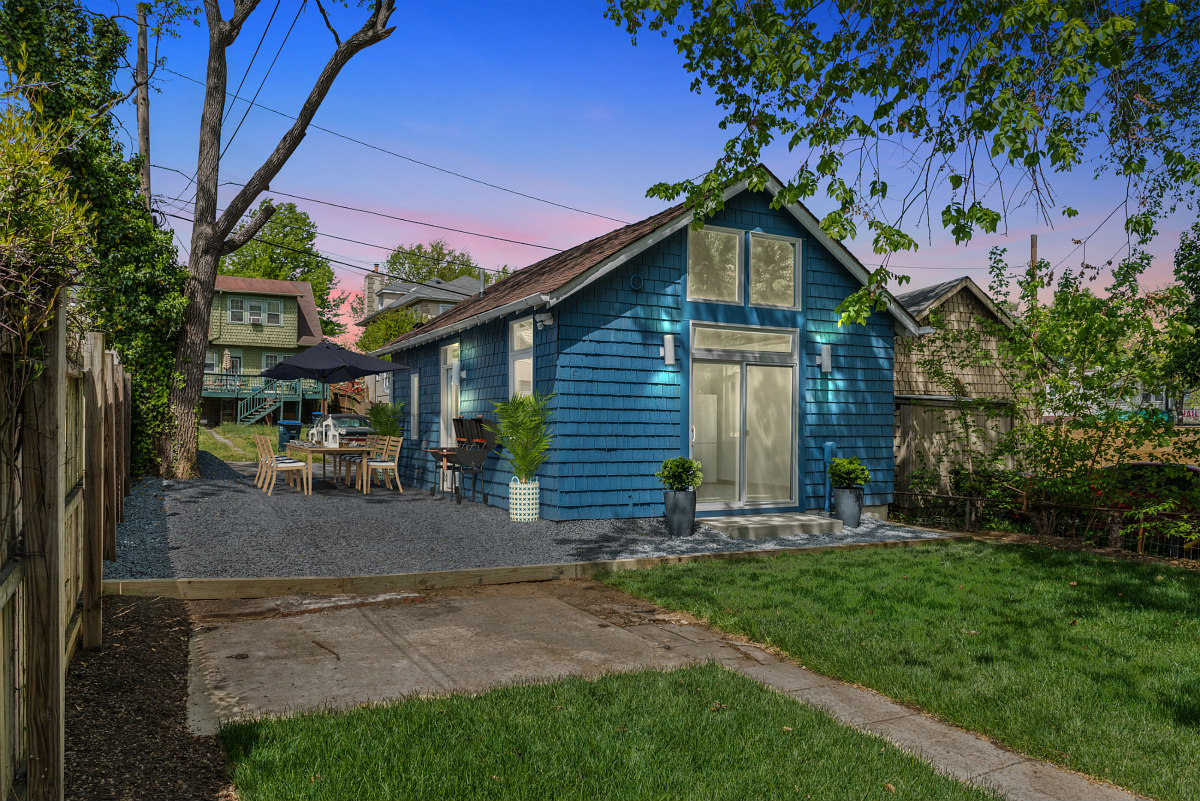
Since regulations were clarified on accessory dwelling units (ADU) in DC, UrbanTurf has taken interest in the ADU market, highlighting examples of units at various stages in different parts of the city. Today, we turn our attention to a recently-completed garage-to-ADU conversion in 16th Street Heights.
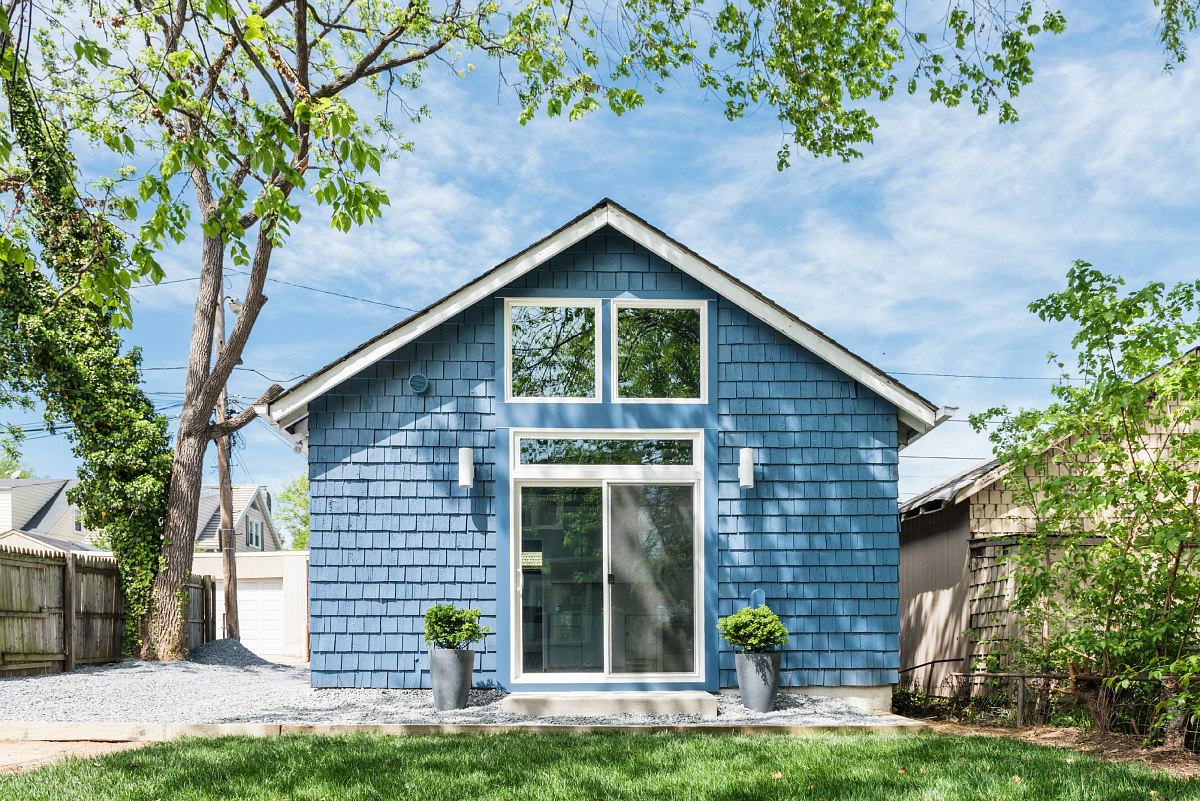
In April, architect Ileana Schinder designed the conversion of a run-down garage behind a house on Gallatin Street into a one-bedroom accessory dwelling. The unit occupies 450 square feet, hosting the bedroom, bathroom, open kitchen/living area and laundry room on a single floor. A bonus storage attic sits above the bathroom and laundry room, accessible from the bedroom.
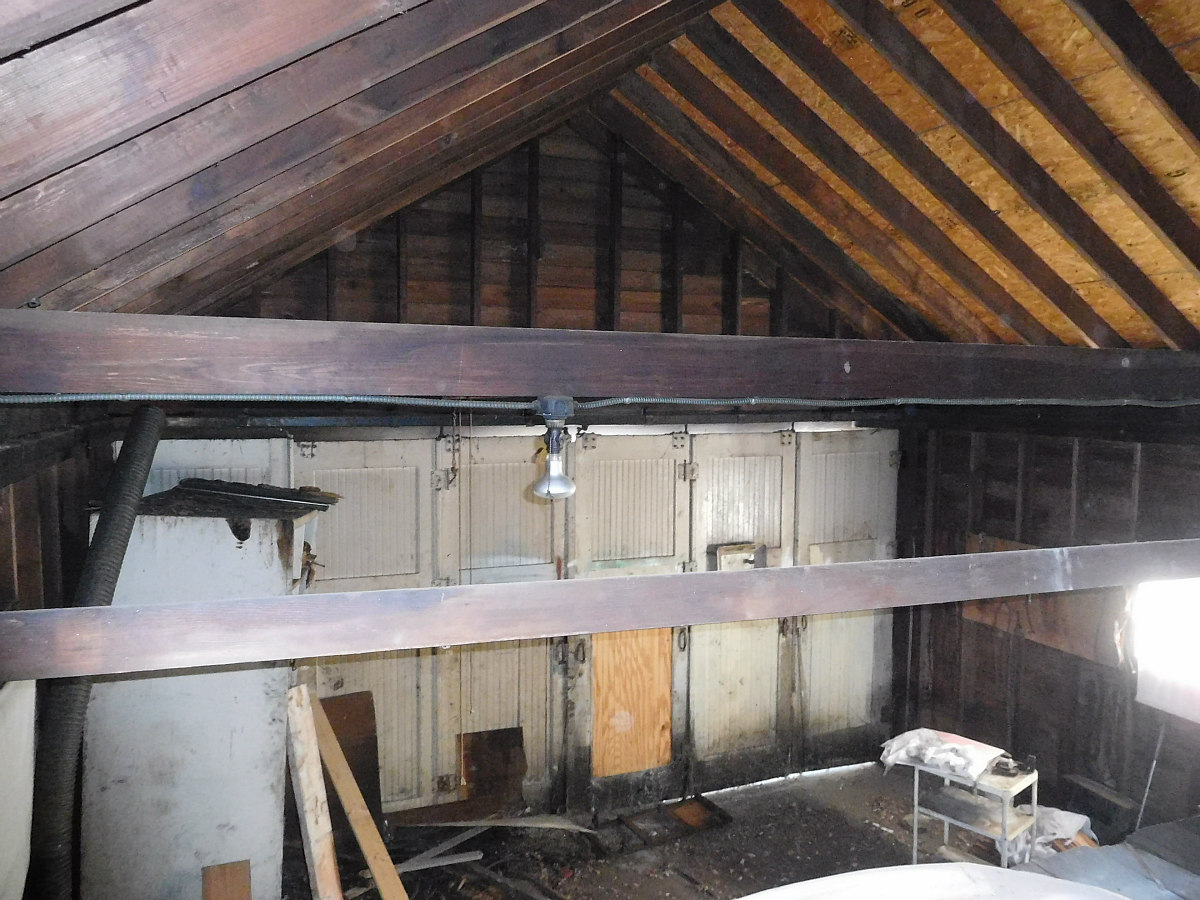
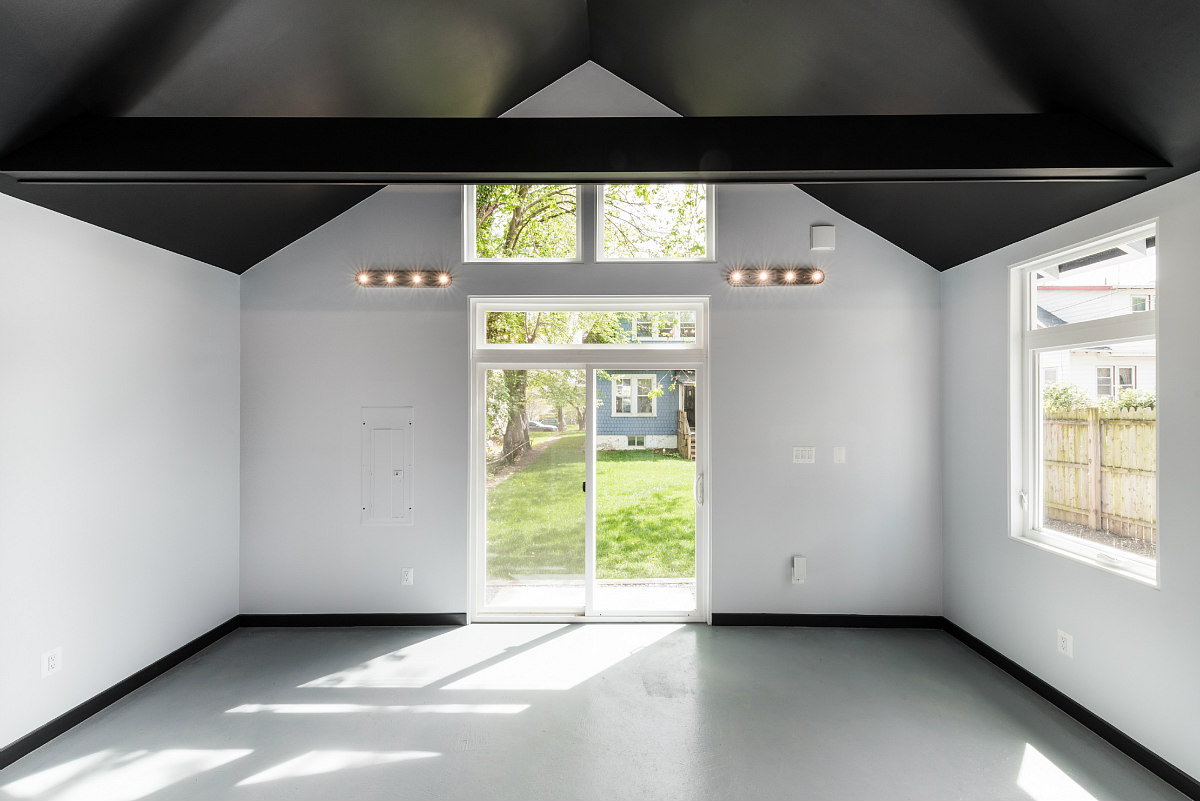
The blue-painted cedar-shingled exterior of the 1950s-era garage was restored in the conversion, and the existing concrete floor was retained and painted for the new unit. Otherwise, while the bones of the structure informed and provided a basis for the design, the majority of the unfinished wood frame interior saw an intensive facelift.
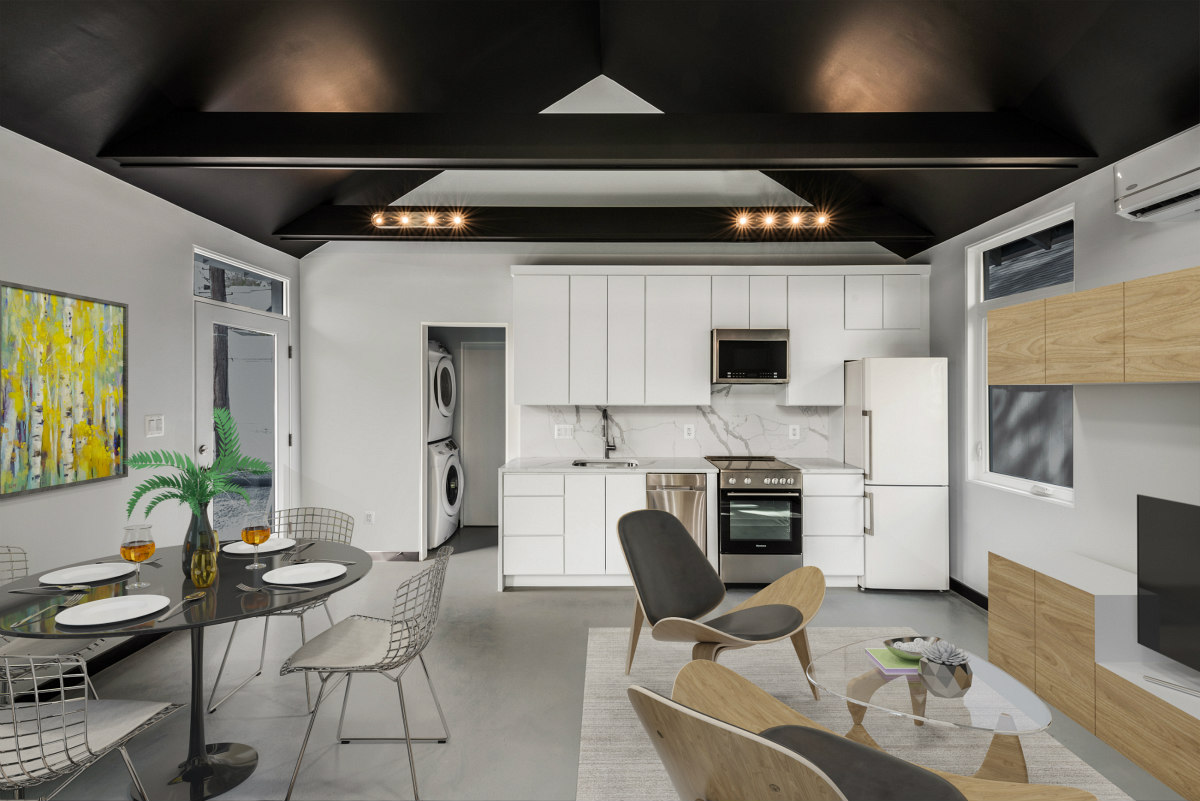
The existing door and window openings were restored while other openings were added to enhance the natural light. The unit also has a permable gravel parking area which can double as a patio. The ADU was rented prior to being completed.
See other articles related to: 16th street heights, accessory apartments, accessory apartments dc, accessory dwelling units, accessory dwellings, adu, garage conversion, ileana schinder
This article originally published at https://dc.urbanturf.com/articles/blog/a-garage-to-adu-conversion-in-the-16th-street-heights/15559.
Most Popular... This Week • Last 30 Days • Ever

Today, UrbanTurf is taking a look at the tax benefits associated with buying a home t... read »

Lincoln-Westmoreland Housing is moving forward with plans to replace an aging Shaw af... read »

The small handful of projects in the pipeline are either moving full steam ahead, get... read »

A potential innovation district in Arlington; an LA coffee chain to DC; and the end o... read »
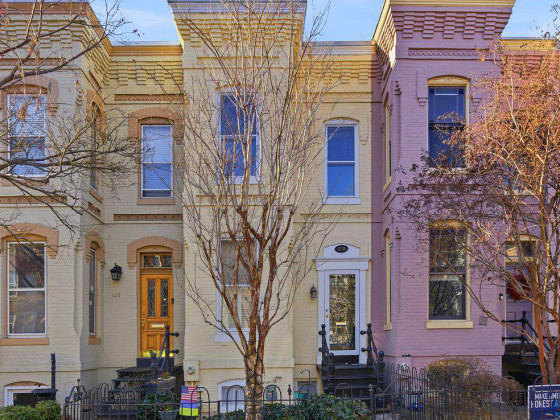
In this week's Under Contract, we highlight two homes that hadn't been on the market ... read »
DC Real Estate Guides
Short guides to navigating the DC-area real estate market
We've collected all our helpful guides for buying, selling and renting in and around Washington, DC in one place. Start browsing below!
First-Timer Primers
Intro guides for first-time home buyers
Unique Spaces
Awesome and unusual real estate from across the DC Metro




