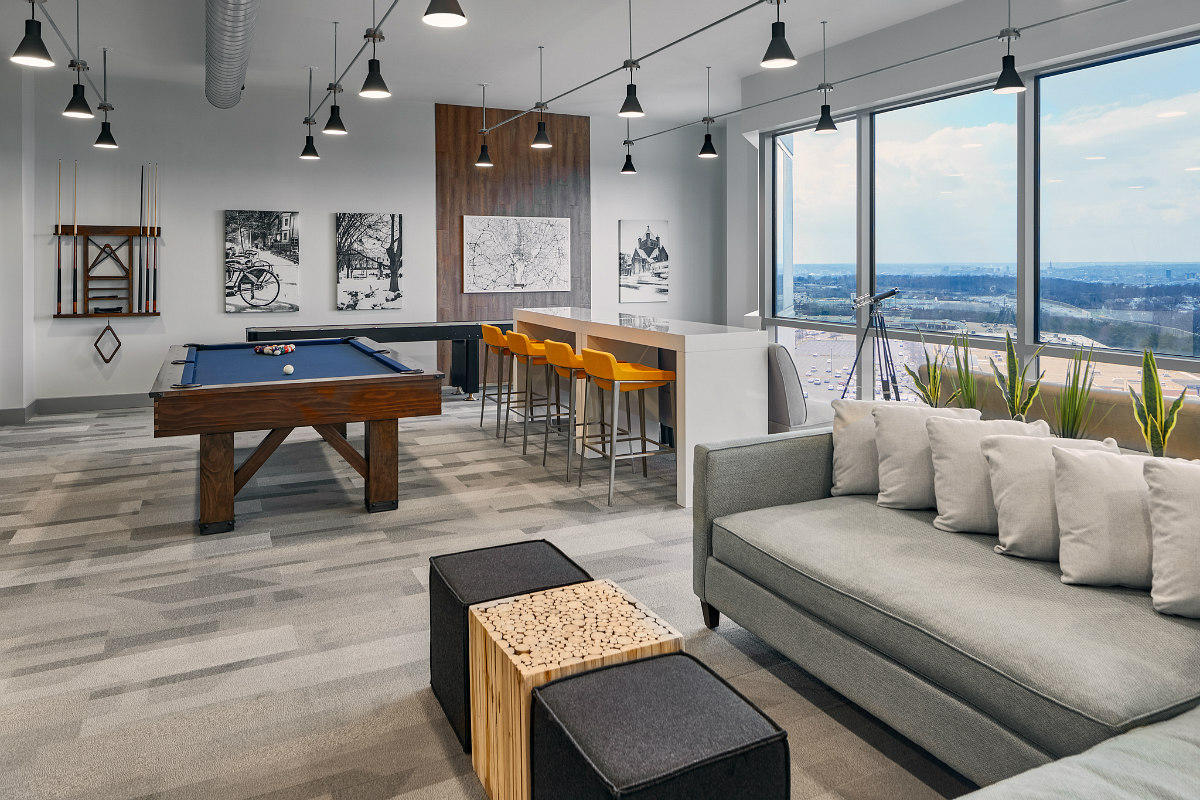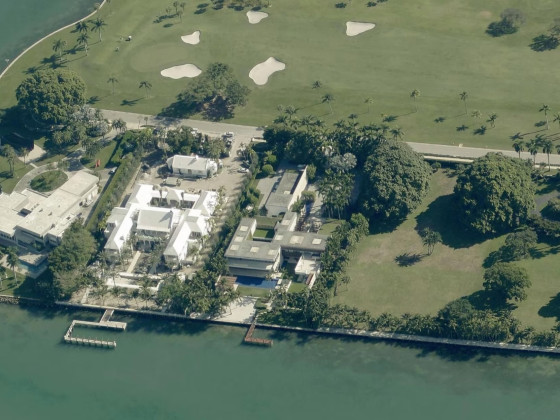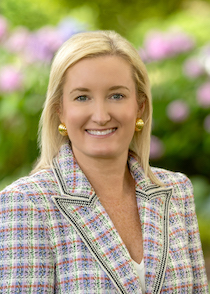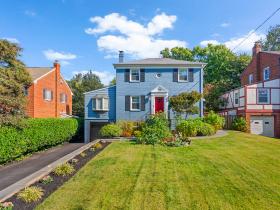What's Hot: Cash Remained King In DC Housing Market In 2025 | 220-Unit Affordable Development Planned Near Shaw Metro
 A 187-Unit Office-to-Residential Conversion in Oxon Hill May Offer the Region's Best Views
A 187-Unit Office-to-Residential Conversion in Oxon Hill May Offer the Region's Best Views
✉️ Want to forward this article? Click here.

While the office-to-residential conversion wave seems to have slowed over the past year or so, one recently-delivered conversion in Oxon Hill makes a good case for what those types of projects can offer.
Built in 1986, the 10-story building now known as The Oxford at 6009 Oxon Hill Road (map) functioned as office space for decades before it was vacated; the building sat fallow for three years until Varsity Investment Group purchased it in 2017. UrbanTurf first reported on the plans for the building when Prince George's County approved the conversion 1.5 years ago.
The conversion involved stripping the building down, retaining only the structure, the windows and three of the four elevators. The original structure afforded the development 12 foot-high ceilings throughout, extra-wide hallways and stairwells, and an appended 420-space parking garage that walks directly into the first and second floor rear residential lobbies; the latter is also a mezzanine area that provides extra lounging space.
Each of the residential units has a unique layout, and the majority of the units are designated one bedrooms with dens because dens don't require windows. Many bedrooms also employ panels of clerestory windows just beneath the ceiling to let in natural light. Gates Hudson is the property manager and Soto Architecture and Design is the project architect.
Varsity principal Donnie Gross notes that one of the most important parts of this type of conversion is ensuring that the building feels residential upon entry rather than like an office building, and that the development focused primarily on amenities. Towards that end, prospective residents enter into a lobby that also leads to the fitness room and business center, and a garish gilded marble fountain on the ground floor was nixed to create space for a residents' lobby and lounge beyond the elevator bay. The residents' lobby also abuts a fenced-in, dog-friendly courtyard and has access to a separate dog washroom.

Because the building is at one of the region's highest points (in fact, all the major telecommunications companies rent roof space for their cellular towers), the property offers sweeping views of the region. From an observatory lounge on the uppermost floor, one can see as far as Silver Spring and Tysons Corner; for some perspective, the hotel at MGM National Harbor is 23 stories, and from the 10th story of The Oxford, you are practically looking down at the former building. The construction of the building buffers noise from the nearby highway, and the building's elevation also means that residents enjoy impressive views from as low as the 5th floor.
A 16,000 square-foot retail project is also being constructed steps from the building's front door, and an adjacent parcel will likely be leased for another development. While this is Varsity Investment Group's third office-to-residential conversion, Gross believes that retrofitting office into residential will only continue to grow in popularity.
See other articles related to: conversions, office-to-residential, oxon hill, pg county, prince george's, prince george's county
This article originally published at https://dc.urbanturf.com/articles/blog/a-187-unit-office-to-residential-conversion-in-oxon-hill-may-offer-the-regi/15234.
Most Popular... This Week • Last 30 Days • Ever

Lincoln-Westmoreland Housing is moving forward with plans to replace an aging Shaw af... read »

The small handful of projects in the pipeline are either moving full steam ahead, get... read »

A report out today finds early signs that the spring could be a busy market.... read »

A potential collapse on 14th Street; Zuckerberg pays big in Florida; and how the mark... read »

A potential innovation district in Arlington; an LA coffee chain to DC; and the end o... read »
DC Real Estate Guides
Short guides to navigating the DC-area real estate market
We've collected all our helpful guides for buying, selling and renting in and around Washington, DC in one place. Start browsing below!
First-Timer Primers
Intro guides for first-time home buyers
Unique Spaces
Awesome and unusual real estate from across the DC Metro













