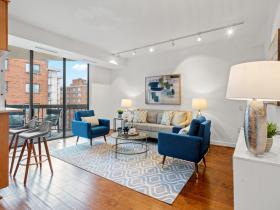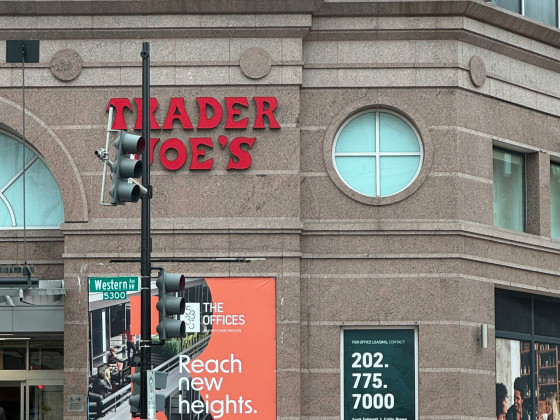 912 Units and New Fire Station Planned for Rosslyn
912 Units and New Fire Station Planned for Rosslyn
✉️ Want to forward this article? Click here.
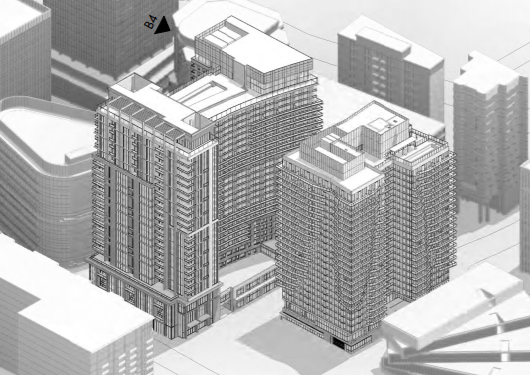
An aerial rendering of the proposed development
Two years after developer Penzance first proposed to redevelop Rosslyn Highlands Park at 1559 Wilson Boulevard (map), an application to re-zone and redevelop the 118,311 square-foot site is on the table.
Penzance will replace an office building on a parcel they own at 1555 Wilson Boulevard with a 270 foot-tall mixed-use project and construct a 240 foot-tall building on city-owned land adjacent to Rosslyn Highlands Park, delivering a new Fire Station 10, retail and more than 900 residential units.
North Pierce Street will also be extended to bisect the site, providing vehicular access to four levels of underground parking with over 1,000 spaces that will serve the fire station, residents, retail shoppers and the nearby school.
story continues below
loading...story continues above
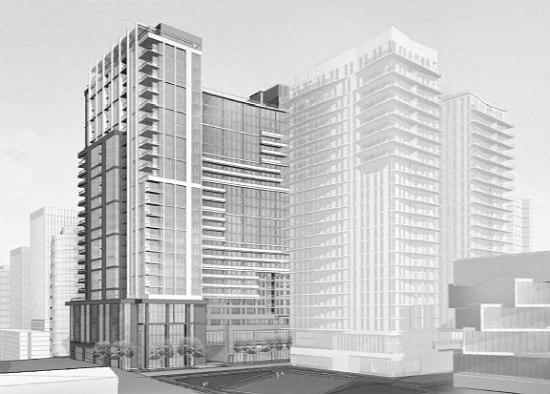
A rendering of the West Building as seen from 18th Street
Hickok Cole Architects designed the taller East Building, which is separated into a North and a South Tower and includes 18,590 square feet of retail, a third floor terrace and a bi-level rooftop terrace with pool, grills and seating areas.
The North Tower will contain 105 units, while the South Tower will have 456 units (73 studios, 26 junior one bedrooms, 199 one bedrooms, 26 one bedroom plus-dens, 24 junior two bedrooms, 85 two bedrooms and 23 two bedroom plus-dens) and the newly-constructed fire station.
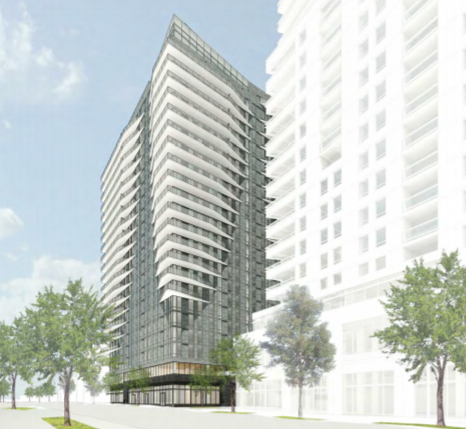
A rendering of the West Building as seen from the southeast
The 240 foot-tall West Building was designed by Studios Architecture, and would include 351 residential units (60 studios, 143 one bedrooms, 43 one bedroom plus-dens, 102 two bedrooms and 3 two bedroom plus-dens) atop 6,753 square feet of retail. The project will also deliver over 400 bicycle spaces.
The Site Plan Review Committee will be examining the particulars of the site in November and December. The Arlington County Planning Commission is expected to review the plan in February.
See other articles related to: arlington, hickok cole, penzance, rosslyn, rosslyn highlands park, studios architecture
This article originally published at https://dc.urbanturf.com/articles/blog/912_units_and_new_fire_station_planned_for_rosslyn_highlands_park/11873.
Most Popular... This Week • Last 30 Days • Ever

UrbanTurf takes a look at the options DC homeowners and residents have to take advant... read »
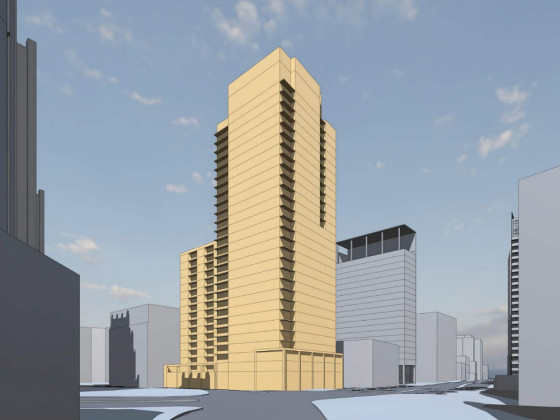
A major new residential development is on the boards for a series of properties near ... read »
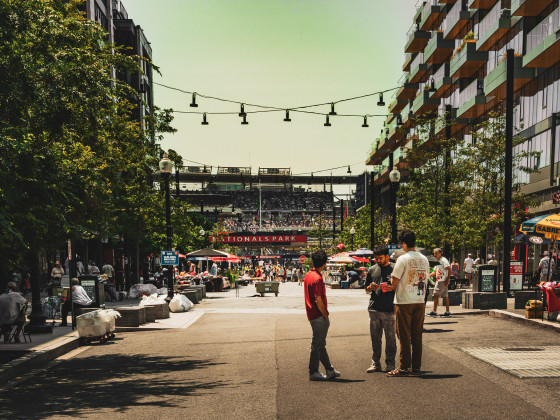
A new report from DC’s Office of Revenue Analysis highlights how millennials and wo... read »
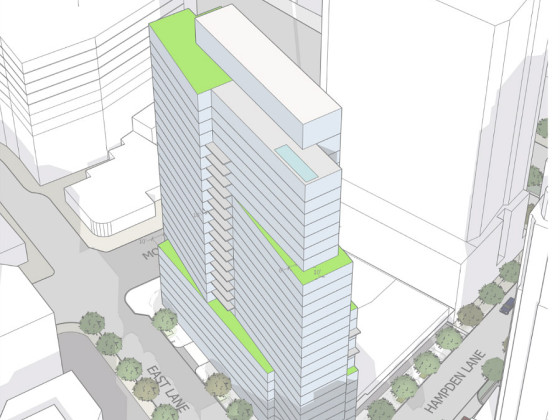
The building is the second proposal for a pair of aging office buildings in downtown ... read »
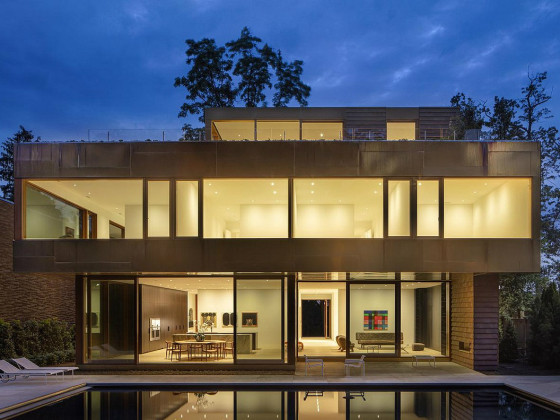
The number of neighborhoods in DC where the median home price hit or exceeded $1 mill... read »
DC Real Estate Guides
Short guides to navigating the DC-area real estate market
We've collected all our helpful guides for buying, selling and renting in and around Washington, DC in one place. Start browsing below!
First-Timer Primers
Intro guides for first-time home buyers
Unique Spaces
Awesome and unusual real estate from across the DC Metro




