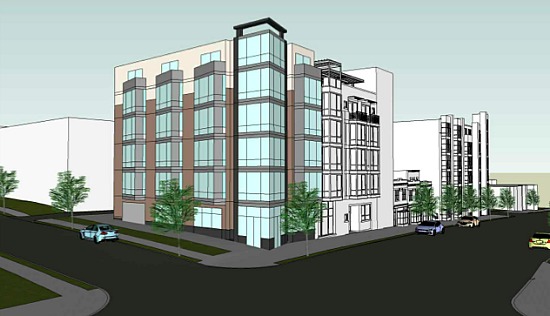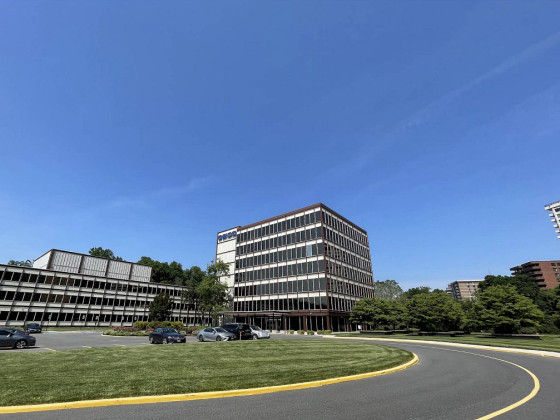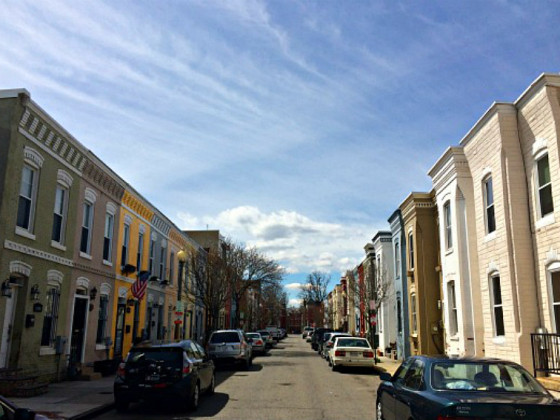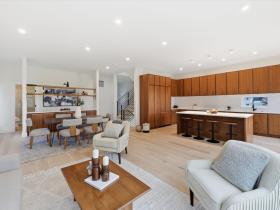What's Hot: Just Above 6%: Mortgage Rates Drop To 2022 Lows | Facebook Co-founder Lists DC Home For Sale
 20-Unit Residential Project Planned For Petworth Funeral Home
20-Unit Residential Project Planned For Petworth Funeral Home
✉️ Want to forward this article? Click here.

Rendering of project planned for 3831 Georgia Avenue
The Murillo Malnati Group (MMG) has plans on the boards for a six-story, 20-unit residential development on the site of Latney’s Funeral Home on Georgia Avenue. The new building would include approximately 1,488 square feet of ground floor retail with the residential units on floors two through six.
The developers of the project at 3831 Georgia Avenue NW (map) are looking for a variance from the off-street parking requirements.
“The site’s irregular, long, and narrow shape, small land area, sloping topography, and corner lot location create an exceptional condition that severely limits the ability to provide more than two on-site parking spaces,” documents filed with the Board of Zoning Adjustment read. “The site’s small size and narrow dimensions also preclude the Applicant from providing below-grade parking spaces, since a minimum width of 60 feet is required in a parking garage to provide a row of parking spaces and associated drive aisles.”
Under zoning requirements, the development would normally require ten parking spaces. The architect for the project is Bonstra|Haresign.
This article originally published at https://dc.urbanturf.com/articles/blog/20-unit_residential_project_planned_for_georgia_avenue_funeral_home/9838.
Most Popular... This Week • Last 30 Days • Ever

Today, UrbanTurf is taking a look at the tax benefits associated with buying a home t... read »

On Thursday night, developer EYA outlined its plans at a community meeting for the 26... read »

Only a few large developments are still in the works along 14th Street, a corridor th... read »

EYA and JM Zell Partners have plans for 184 townhomes and 336 apartments spread acros... read »

Today, UrbanTurf is taking our annual look at the trajectory of home prices in the DC... read »
- A Look At The Tax Benefits of Buying a Home Through a Trust
- A First Look At Friendship Commons, The Big Plans To Redevelop Former GEICO Headquarters
- Church Street, U Street + Reeves: A Look At The 14th Street Development Pipeline
- 520 Residences Planned For Former GEICO Campus In Friendship Heights
- The 10-Year Trajectory Of DC-Area Home Prices In 4 Charts
DC Real Estate Guides
Short guides to navigating the DC-area real estate market
We've collected all our helpful guides for buying, selling and renting in and around Washington, DC in one place. Start browsing below!
First-Timer Primers
Intro guides for first-time home buyers
Unique Spaces
Awesome and unusual real estate from across the DC Metro













