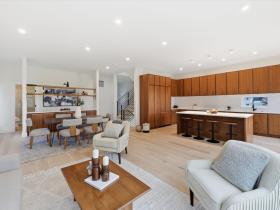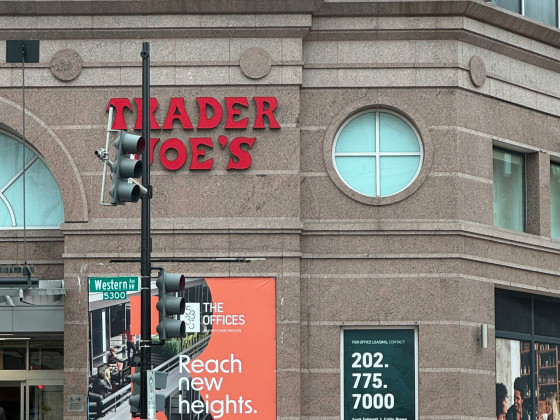 Unique Spaces: Making the Most of a Skinny House
Unique Spaces: Making the Most of a Skinny House
✉️ Want to forward this article? Click here.
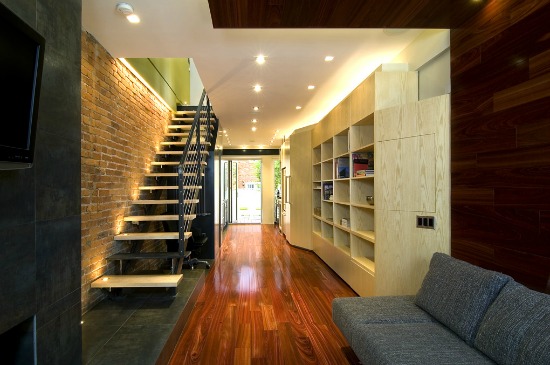
This article was published last year as part of UrbanTurf’s Unique Spaces series, where we take a look at properties that could be considered “one-of-a-kind” in the DC area. If you have a home that you think fits the bill, send an email to editor2013@urbanturf.com.
KUBE Architecture specializes in creating open, warm, modern spaces behind traditional facades. So when a young Nigerian family asked the DC-based architecture firm to help design a Foggy Bottom pied-à-terre, KUBE principal Rich Loosle-Ortega and his partner Janet Bloomberg started sketching out a breezy, low-maintenance city home behind the facade of a modest federal-style home. The two-bedroom property was to serve as the second home for the family (based in Nigeria), so KUBE wanted to make something that felt like a retreat.
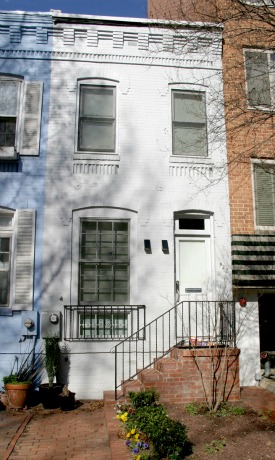
The original facade remains
The 900-square foot row house in question has a very skinny footprint: the width of the home measures out at 11 feet. KUBE opened up the floorplan and filled the walls with extensive built-ins, including shelving, a desk, closet space, stereo storage, and a butcher block counter that are all constructed from the same light-colored wood. The floating staircase near the entrance allows for an open space underneath, making the home feel wider. The two bedrooms upstairs also have built-ins to maximize the limited floorspace and obviate the need for extra furniture.
Different areas on the home are delineated with materials rather than walls: warm "blood" wood defines a seating area near the entry, Loosle-Ortega told UrbanTurf, and cooler, steel-like colors surround the fireplace and lead upstairs. Like many of their other properties, KUBE likes to mix warm materials with the cooler feel of modern design. The outdoor areas are simple, with brick and stone paving and a single tree in the backyard.
As their trips to the U.S. became less frequent, the family started renting out the house to students, and it is now filled with tenants most of the time. Don't expect to see the unusual space on the market anytime soon, however; the owner is keeping it and plans to pass it down to his children one day.
More photos below.
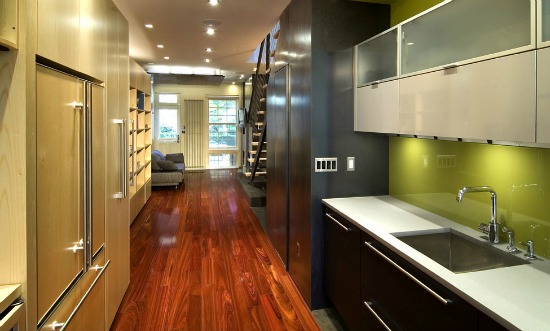
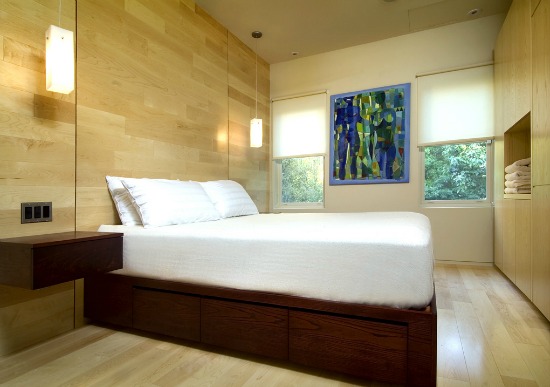
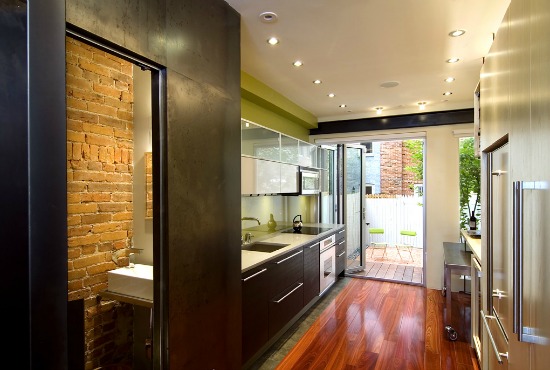

See other articles related to: dclofts, kube architecture, modern architecture, unique spaces
This article originally published at https://dc.urbanturf.com/articles/blog/unique_spaces_making_the_most_of_a_skinny_rowhouse/5869.
Most Popular... This Week • Last 30 Days • Ever

UrbanTurf takes a look at the options DC homeowners and residents have to take advant... read »
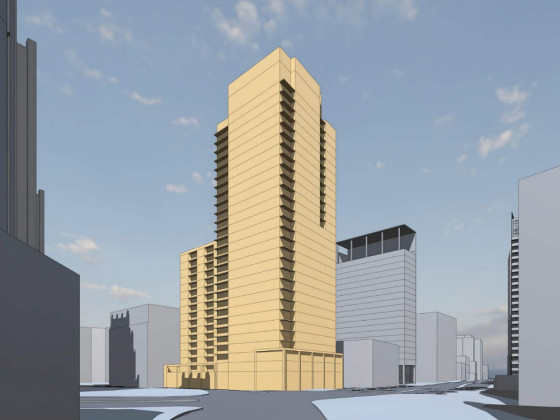
A major new residential development is on the boards for a series of properties near ... read »
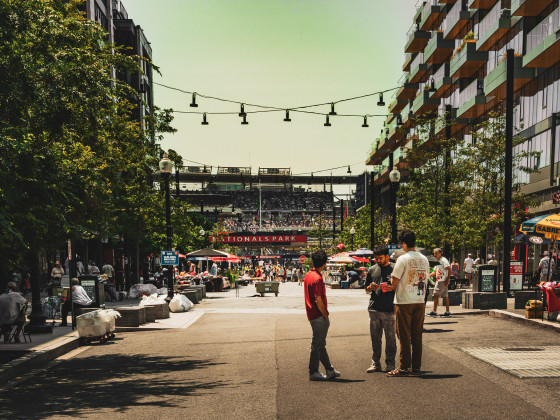
A new report from DC’s Office of Revenue Analysis highlights how millennials and wo... read »
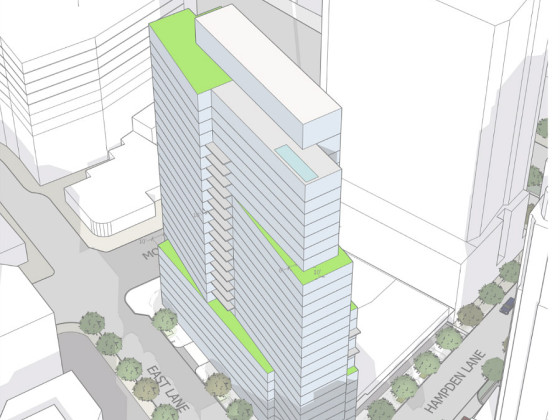
The building is the second proposal for a pair of aging office buildings in downtown ... read »
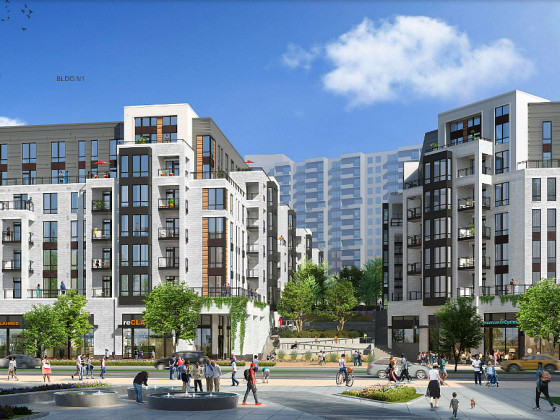
The central action before the Board is a rezoning request for the nearly 36-acre site... read »
- A Solar Panel Primer for DC Residents
- 29-Story, 420-Unit Development Pitched For Middle Of Downtown Bethesda
- How DC's Population Changed During And After The Pandemic
- Fitting In: A Narrow 260-Unit Apartment Building Pitched For Bethesda
- Arlington County To Weigh Major Actions Advancing RiverHouse Redevelopment
DC Real Estate Guides
Short guides to navigating the DC-area real estate market
We've collected all our helpful guides for buying, selling and renting in and around Washington, DC in one place. Start browsing below!
First-Timer Primers
Intro guides for first-time home buyers
Unique Spaces
Awesome and unusual real estate from across the DC Metro




