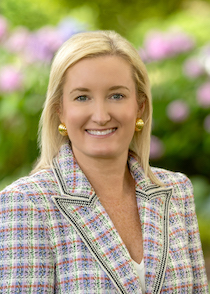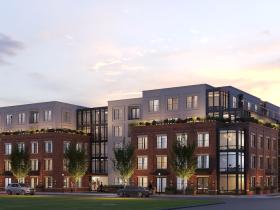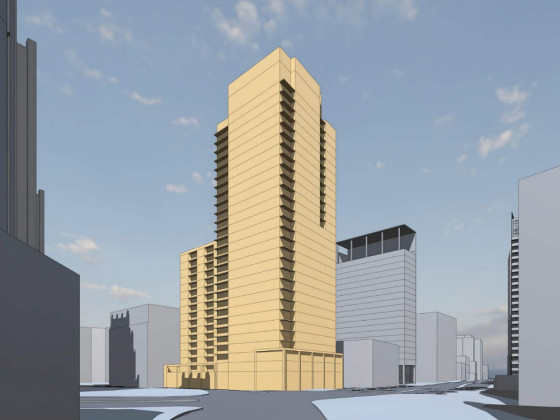 Ping Pong, Shuffleboard and an Ice Rink: The Latest Plans for the Lawn at Walter Reed
Ping Pong, Shuffleboard and an Ice Rink: The Latest Plans for the Lawn at Walter Reed
✉️ Want to forward this article? Click here.
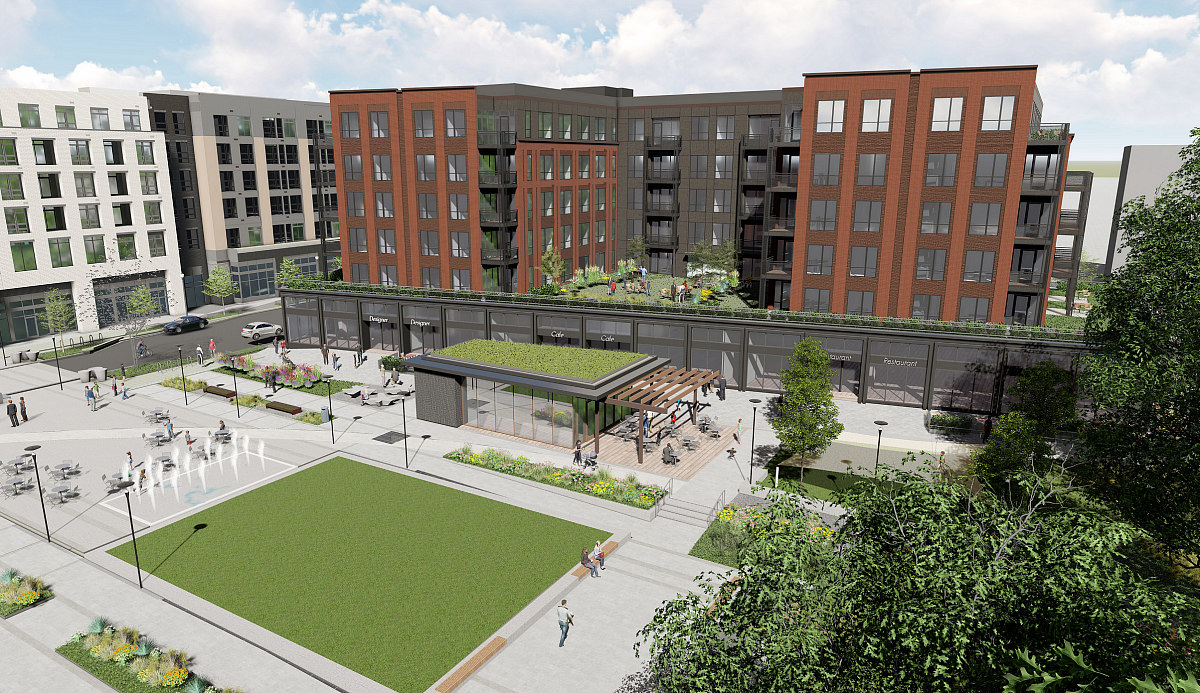
As The Parks at Walter Reed development continues to gain momentum, the development team is returning to the Historic Preservation Office with modified concepts for the project's main plaza.
The Town Center, extending into the 66-acre campus from 7100 block of Georgia Avenue NW (map), will be the retail-lined recreational centerpiece of the development. When the Historic Preservation Review Board approved the plaza design last May, the boardmembers made several comments and requests for future review which spurred some changes from architects Hickok Cole and Oehme van Sweden.
story continues below
loading...story continues above
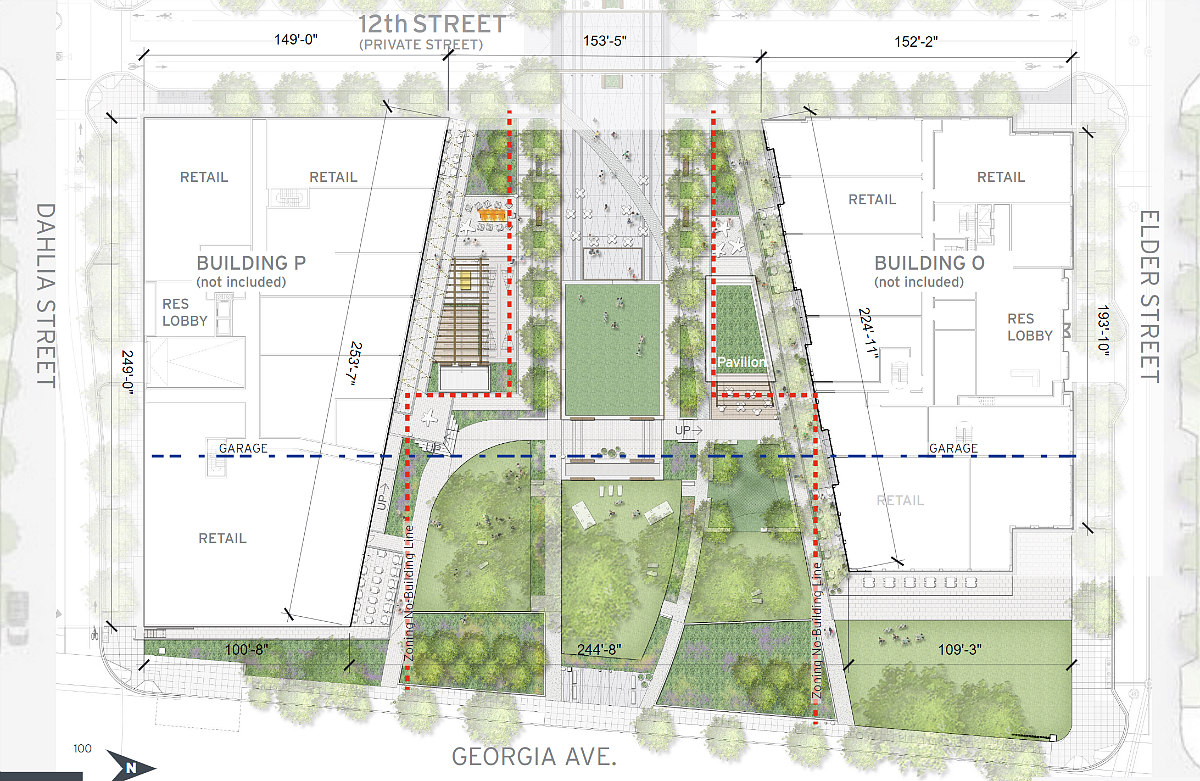
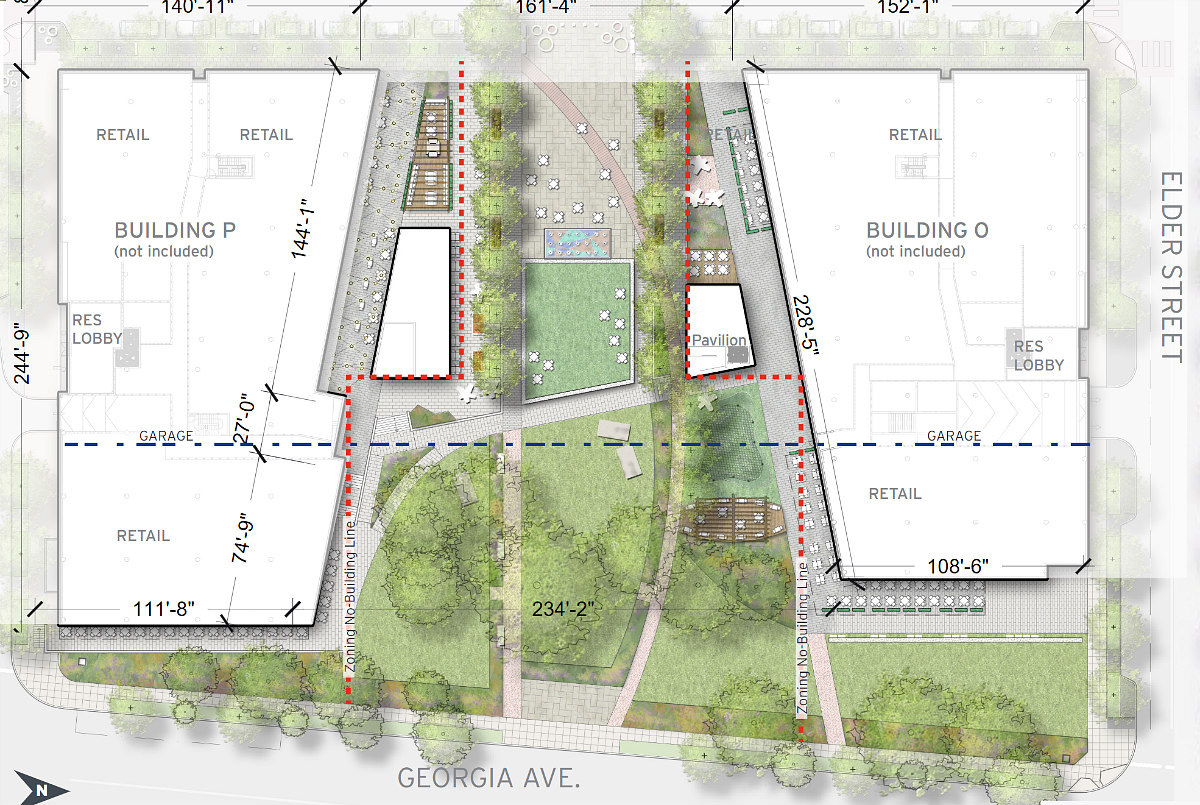
In response to HPRB comments, the design team has submitted more detailed depictions of the kiosks and pergolas, incorporated markers and etchings to reference the site's history as an army medical campus, and has tweaked and refined other elements of the design, including:
- Creating more of a green buffer between Building O and the plaza;
- Making the Building P façade linear rather than staggered;
- Incorporating bioretention planting areas fronting Georgia Avenue on either side of the plaza entry;
- Simplifying the color and style of paving materials to make them more cohesive.
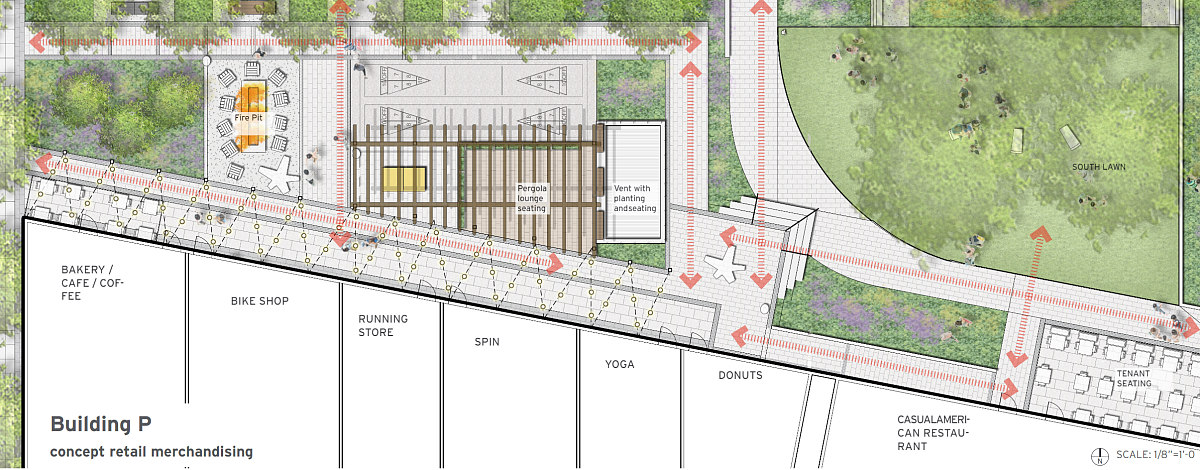
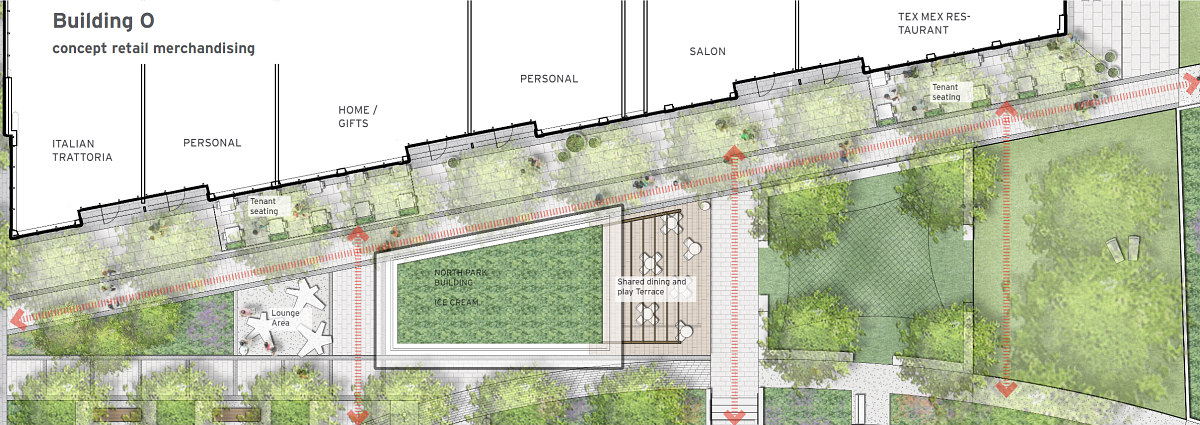
A pergola planned toward the west of the plaza will instead be a landscaped area with fire pits. With the new design, the pergolas will also have completely open roofs with the option of temporarily covering them if the weather demands. The glass enclosed kiosk/pavilion in front of Building O will have an elevator bay to the garage and an 800 square foot café or retail space with a green roof and a trellis covered seating and dining terrace.
story continues below
loading...story continues above
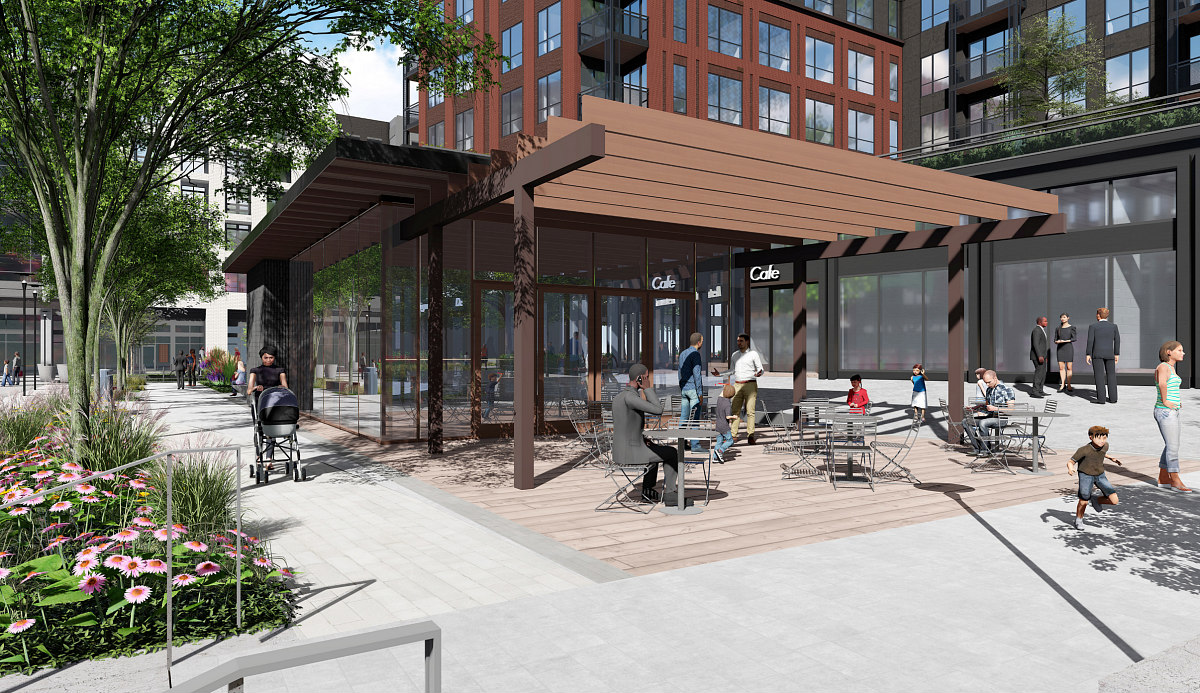
The "Central Court" of the plaza will be for event programming, with enough space for food trucks and a 40-foot wide ice rink. An artificial lawn will abut a kid friendly water feature, and there will also be a play area created from varied topography. There will also be a natural lawn area with sculptural seating and electrical outlets for outdoor movies and the like, and near the fire pit area, an "entertainment zone" with ping pong and shuffleboard tables.

Building P is expected to deliver 60 traditional and co-living units and Building O is expected to deliver 90-100 condos, both above retail and restaurant space. The Hartley, at the center just past the plaza, is expected to break ground this year and will deliver 323 apartments above a grocery store and other retail.
The new designs will require sign off from Historic Preservation staff rather than a full hearing.
See other articles related to: hickok cole, historic preservation office, historic preservation review board, oehme van sweden, the parks at walter reed, walter reed
This article originally published at https://dc.urbanturf.com/articles/blog/the-latest-plans-for-the-lawn-at-the-parks-at-walter-reed/15899.
Most Popular... This Week • Last 30 Days • Ever
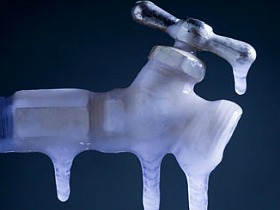
With frigid weather hitting the region, these tips are important for homeowners to ke... read »
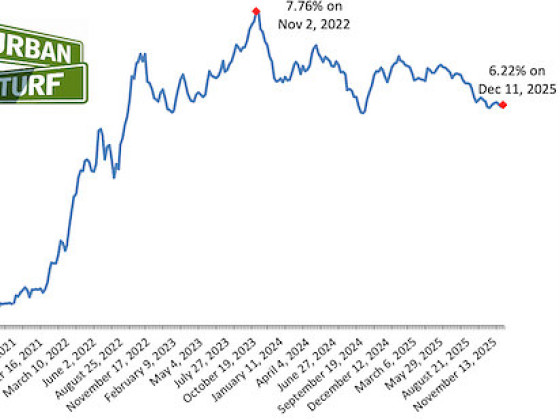
Today, UrbanTurf offers a brief explanation of what it means to lock in an interest r... read »
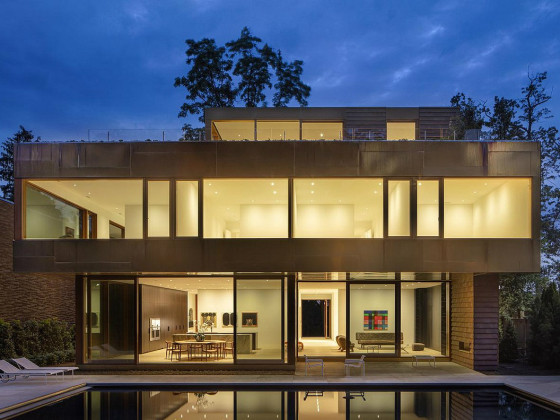
The number of neighborhoods in DC where the median home price hit or exceeded $1 mill... read »
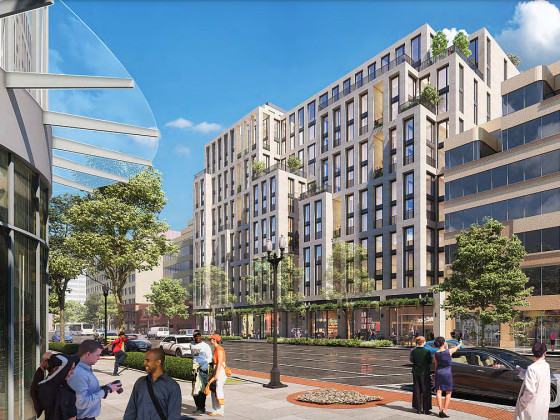
An application extending approval of Friendship Center, a 310-unit development along ... read »
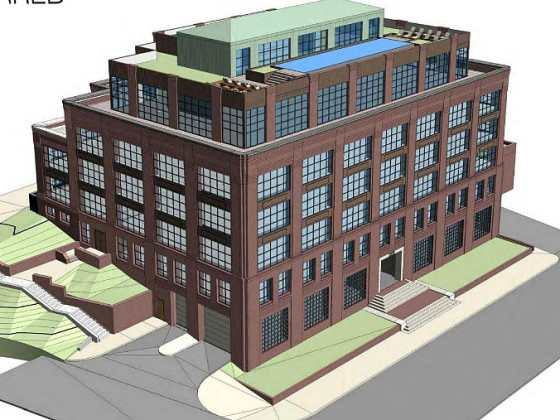
A key approval could be coming for a proposal to convert a Georgetown office building... read »
DC Real Estate Guides
Short guides to navigating the DC-area real estate market
We've collected all our helpful guides for buying, selling and renting in and around Washington, DC in one place. Start browsing below!
First-Timer Primers
Intro guides for first-time home buyers
Unique Spaces
Awesome and unusual real estate from across the DC Metro

