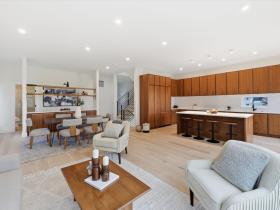 A Simplified Design for One of the Most Prominent Residential Buildings at Walter Reed
A Simplified Design for One of the Most Prominent Residential Buildings at Walter Reed
✉️ Want to forward this article? Click here.
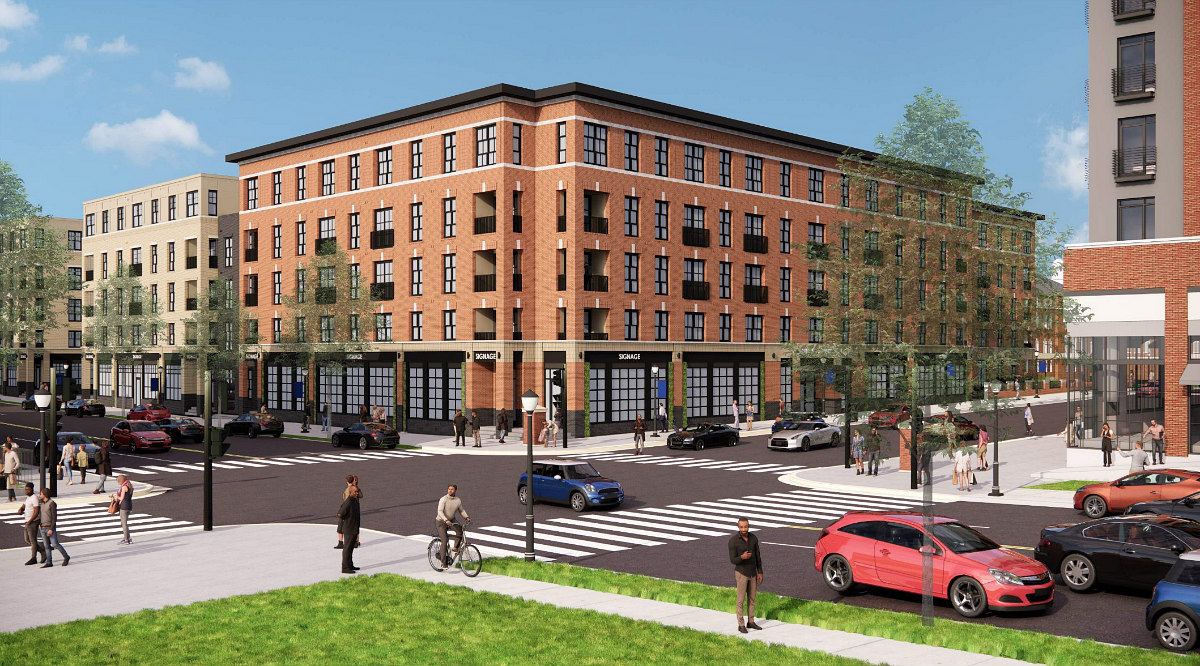
Nearly six months after the public got its first look at one of the most prominent residential buildings planned at the old Walter Reed campus, the design has been revised.
Building QRS will replace two buildings off the southwest corner of Georgia Avenue and Dahlia Street NW (map), delivering up to 320 rental units and 24,000 square feet of commercial space.
Designed by BKV Group, the building will be five stories high and 1.5 blocks long, but is meant to read as three buildings. Based on feedback from the Historic Preservation Review Board (HPRB) in January, the design has been somewhat simplified. With the new design, the ground-floor storefronts are more aligned with how the façade is arranged above, brick clads the façade on the top floor, and there is a more pronounced difference between the "buildings".
story continues below
loading...story continues above
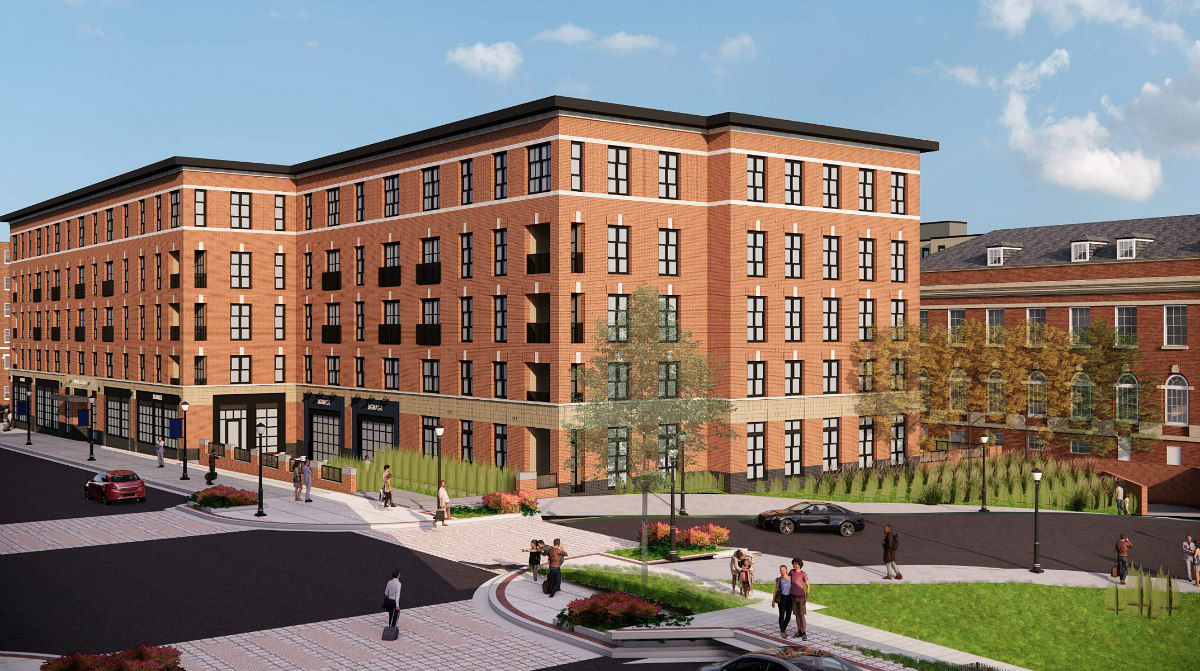
The development will have 240 below-grade parking spaces, and about 10-11% of the residential space will be units affordable to households earning up to 50% and 80% of median family income. To compensate for the current retail climate, some of the storefronts along Georgia Avenue will house "outward-facing" building amenities, such as a café, a yoga studio, and co-working space, and smaller storefronts could serve as live/work units for local business owners and artisans.
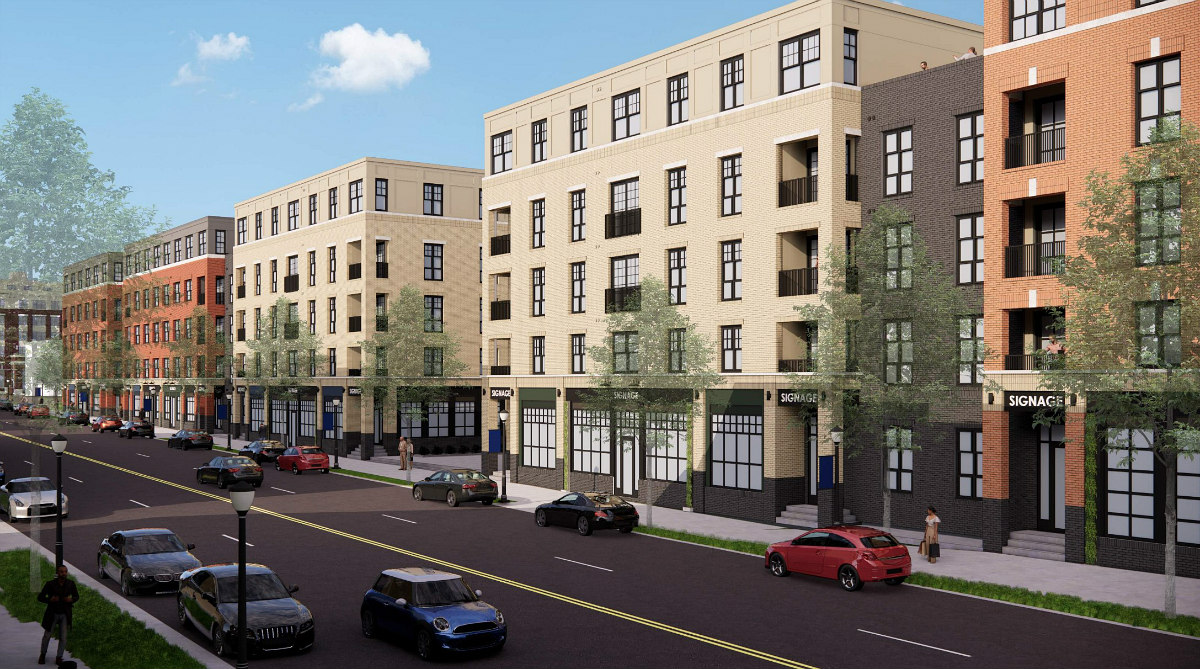
Overall, the multi-phase, 66-acre development at The Parks will eventually deliver over 2,100 residential units; 150,000 square feet of retail; two charter schools; office, hotel, and creative space; and 14 acres of green space. Hines, Urban Atlantic, Triden and architect Torti Gallas Urban are the master planners.
HPRB will consider the revised application later this month. Additional renderings are below.
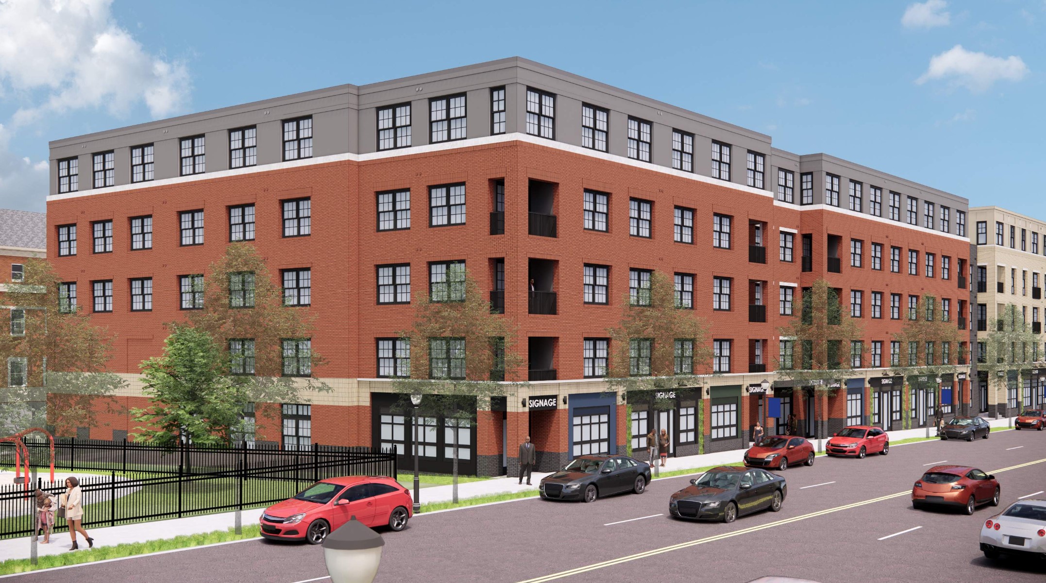
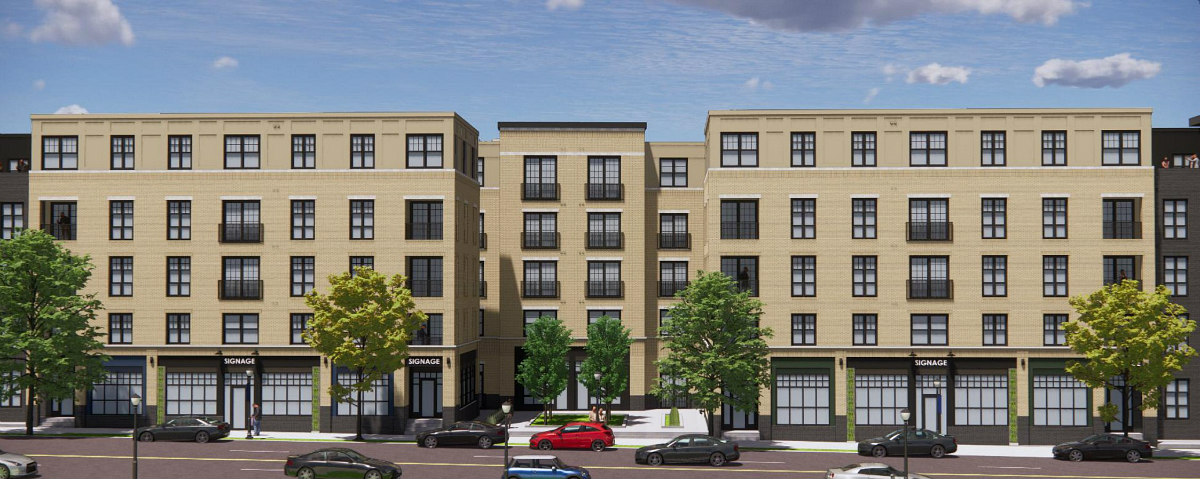
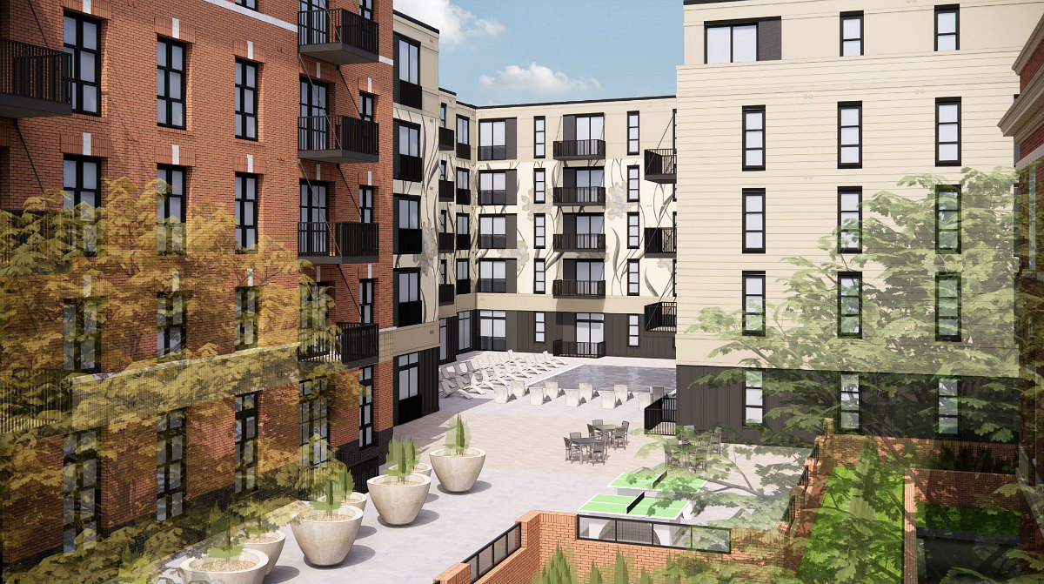
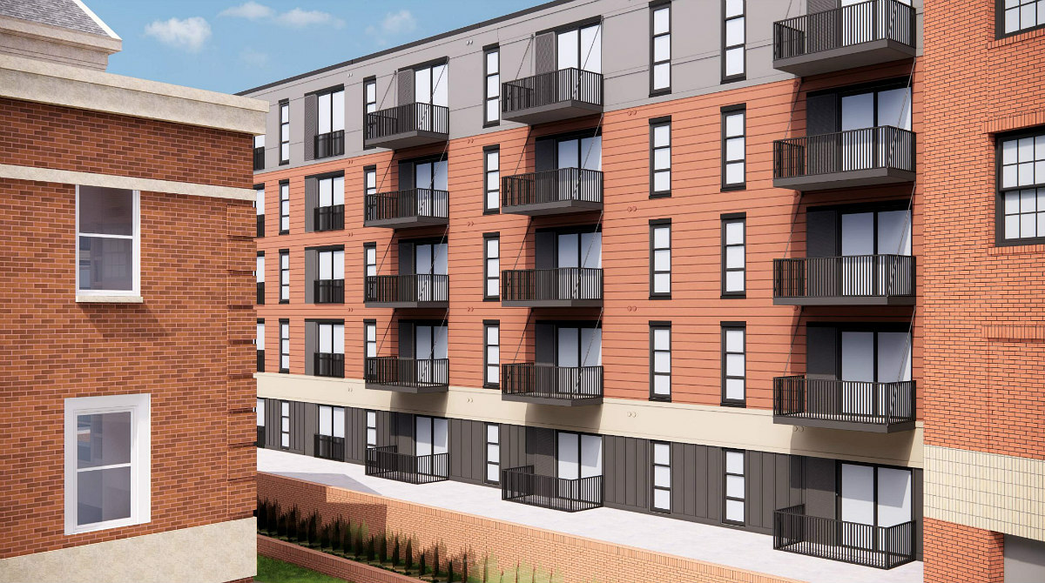
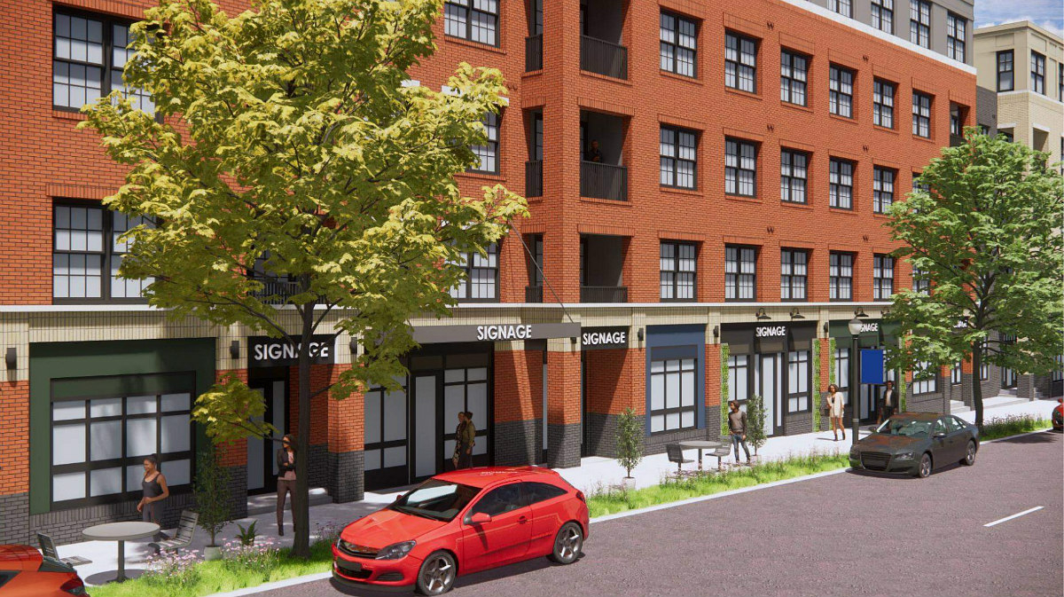
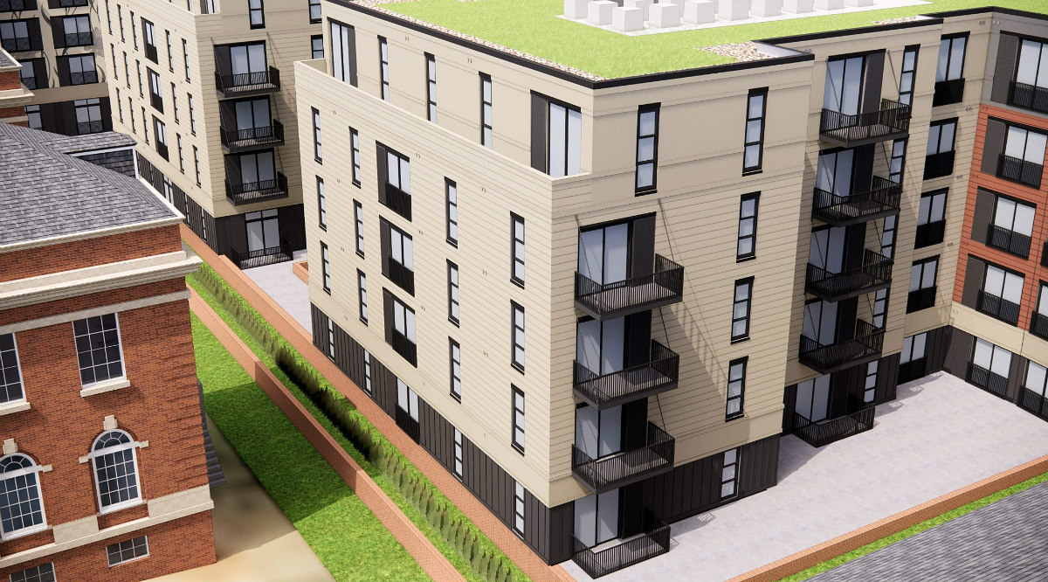
See other articles related to: bkv group, georgia avenue, historic preservation review board, hprb, the parks at walter reed, triden, urban atlantic, walter reed
This article originally published at https://dc.urbanturf.com/articles/blog/a-simplified-design-for-building-qrs-at-walter-reed/17971.
Most Popular... This Week • Last 30 Days • Ever

With frigid weather hitting the region, these tips are important for homeowners to ke... read »
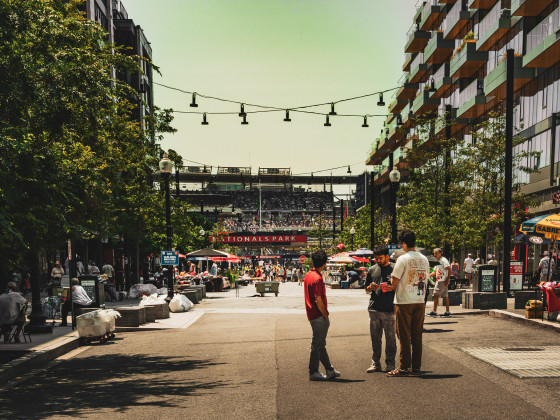
A new report from DC’s Office of Revenue Analysis highlights how millennials and wo... read »
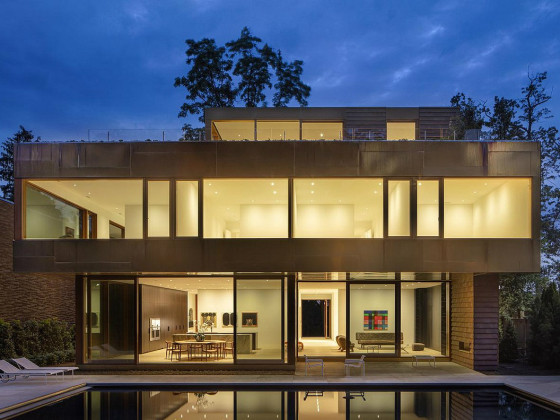
The number of neighborhoods in DC where the median home price hit or exceeded $1 mill... read »
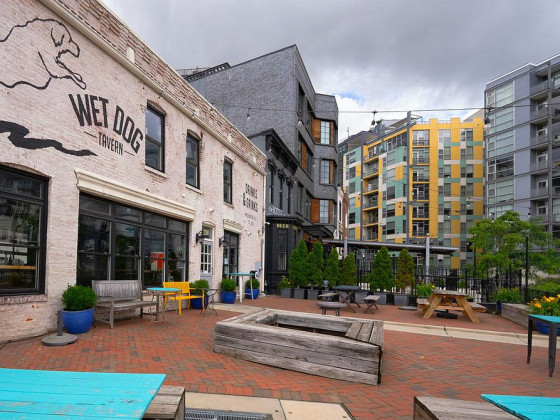
The DC-area housing market hit a sluggish patch in November, according to the latest ... read »
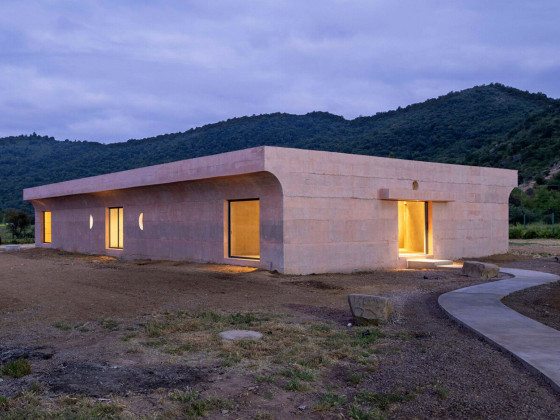
Chevy Chase apartment building sells at foreclosure auction; living in a storage unit... read »
DC Real Estate Guides
Short guides to navigating the DC-area real estate market
We've collected all our helpful guides for buying, selling and renting in and around Washington, DC in one place. Start browsing below!
First-Timer Primers
Intro guides for first-time home buyers
Unique Spaces
Awesome and unusual real estate from across the DC Metro





