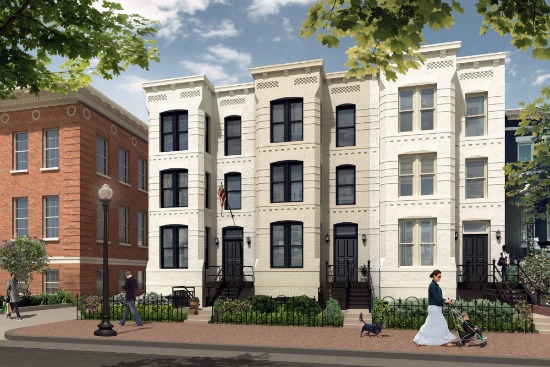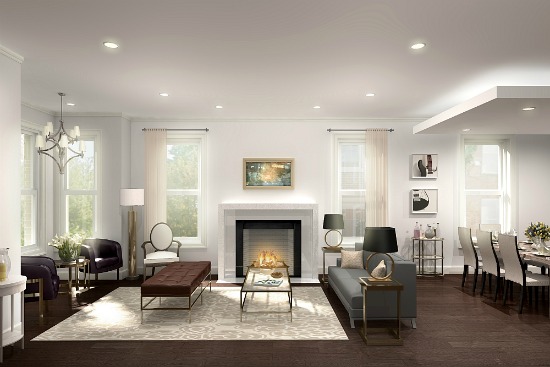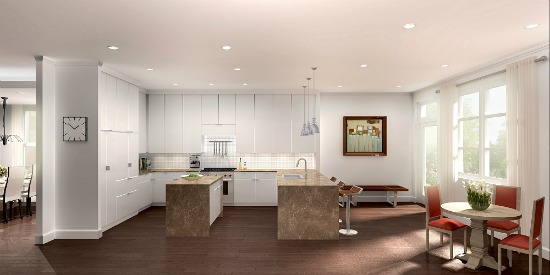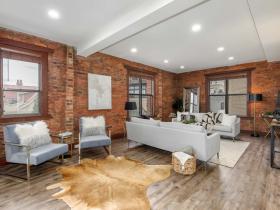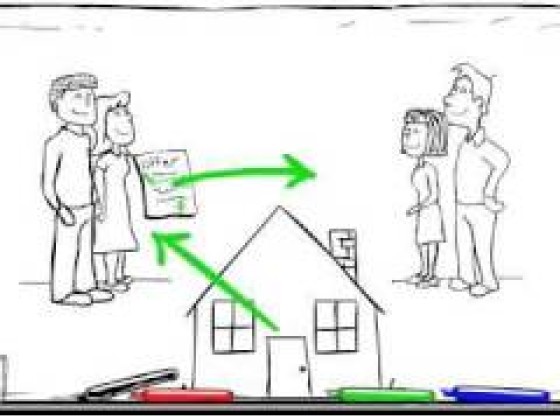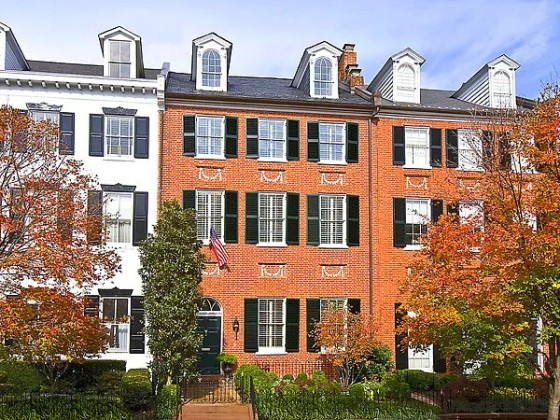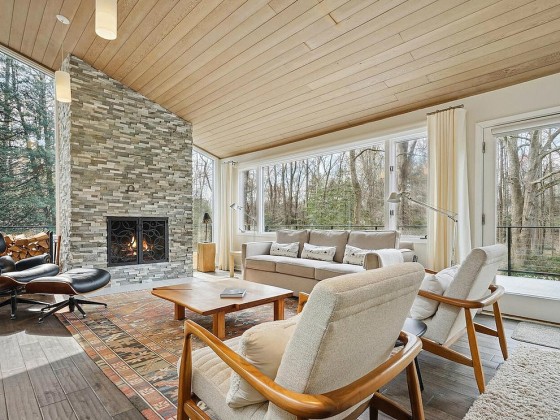 Renderings Released For Edmonds School Townhouses
Renderings Released For Edmonds School Townhouses
✉️ Want to forward this article? Click here.
New renderings of the townhomes at The Edmonds School project at 901 D Street NE (map) have been released, giving a sense of what the living room, kitchen and exteriors will look like when the properties deliver in April.
The former schoolhouse on Capitol Hill is being turned into a 25-unit condo project with four adjacent townhomes by developers CAS Riegler and Ditto Residential. The units in the school range from junior-one bedrooms to 1,800-square foot three-bedroom lofts. The four and five-bedroom townhomes range in size from 3,600 to 4,100 square feet.
Sales for the condos are being handled by McWilliams|Ballard. The townhouses are being sold by Pamela Wye and Richard Seaton of TTR Sotheby’s International Realty. The renderings are courtesy of Capital Pixel.
See other articles related to: capitol hill, dclofts, edmonds school
This article originally published at https://dc.urbanturf.com/articles/blog/renderings_released_for_edmonds_school_townhouses1/8220.
Most Popular... This Week • Last 30 Days • Ever

Today, UrbanTurf takes a look at the distinct differences between these two popular f... read »
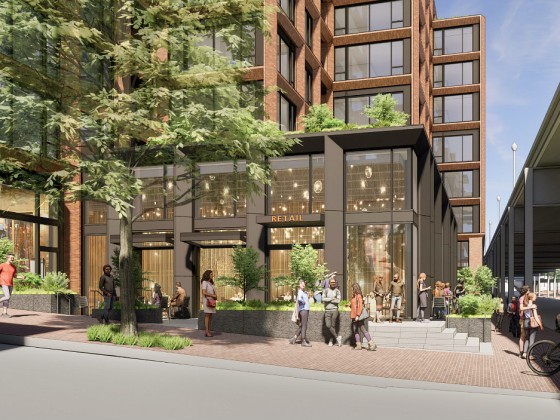
The largest residential conversion planned in the neighborhood is continuing to move ... read »
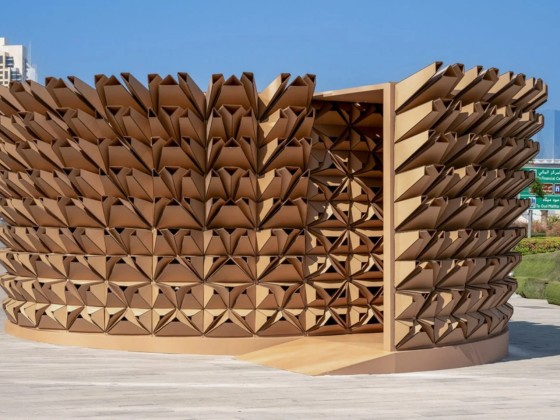
DC restaurant Pascual makes national best new restaurant list; Minetta Tavern is abou... read »
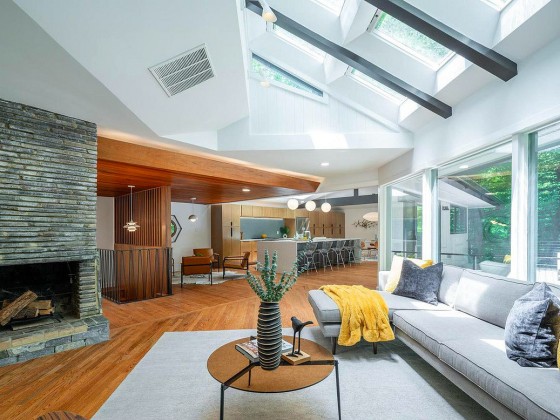
Despite it being a slower year for the housing market in the DC area, there are two B... read »
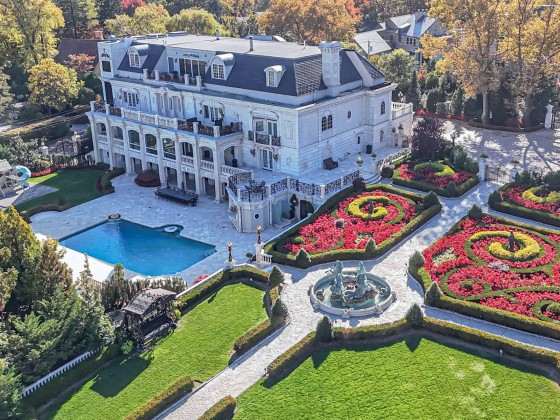
The rising fees that come with homeownership; Virginia toll road costs RV driver near... read »
DC Real Estate Guides
Short guides to navigating the DC-area real estate market
We've collected all our helpful guides for buying, selling and renting in and around Washington, DC in one place. Start browsing below!
First-Timer Primers
Intro guides for first-time home buyers
Unique Spaces
Awesome and unusual real estate from across the DC Metro
