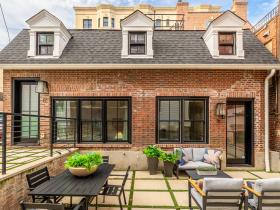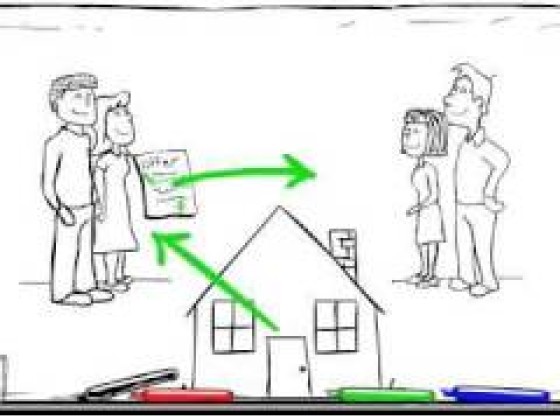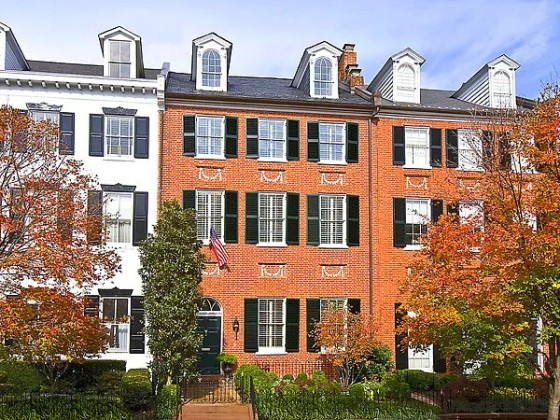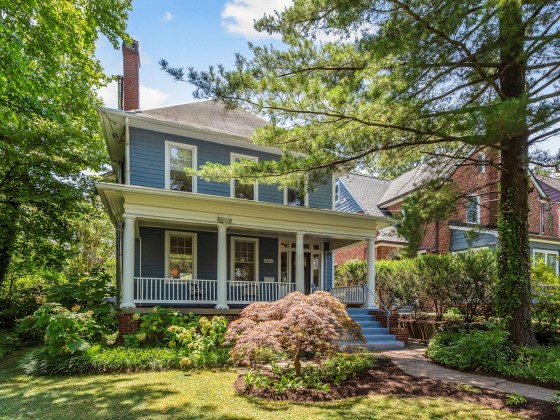 34-Unit Mixed-Use Building Planned for H Street's East End
34-Unit Mixed-Use Building Planned for H Street's East End
✉️ Want to forward this article? Click here.
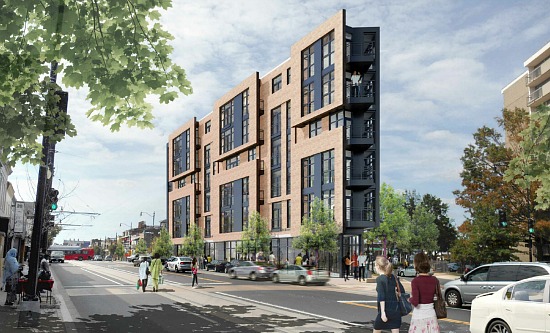
The eastern end of H Street is next.
A developer wants to construct a mixed-use building at 1401 Florida Avenue NE (map), a part of the corridor that has so far seen less development amid the western end’s building boom. (The Flats at Atlas development is an exception in terms of recent large-scale development.)
In plans submitted to the Board of Zoning Adjustment on Monday night, one of the developers, Mehari Sequar, laid out plans to build a six-story building on a triangular parcel adjacent to H Street’s starburst intersection. Sequar also developed the Boundary Heights condominium on the U Street Corridor.
The building would have ground-floor retail, seven residential units each on floors 2-5, and six units on the sixth floor. PGN Architects designed the project.
Reached by phone Tuesday, Sequar declined to comment on the proposal. Attorney Meridith Moldenhauer is representing the property owner in the zoning case.
The maximum permitted residential lot occupancy for the site is 80 percent; the developer wants to build to 99 percent, according to the filings. They also want to build to 75 feet; the maximum allowable height is 70 feet. Finally, though 29 parking spaces are required for the development, the developer says they are unable to provide any parking on the property due to its odd layout.
See other articles related to: florida avenue, h street corridor, h streets, starburst
This article originally published at https://dc.urbanturf.com/articles/blog/34-unit_mixed-use_building_planned_for_h_streets_east_end/9030.
Most Popular... This Week • Last 30 Days • Ever
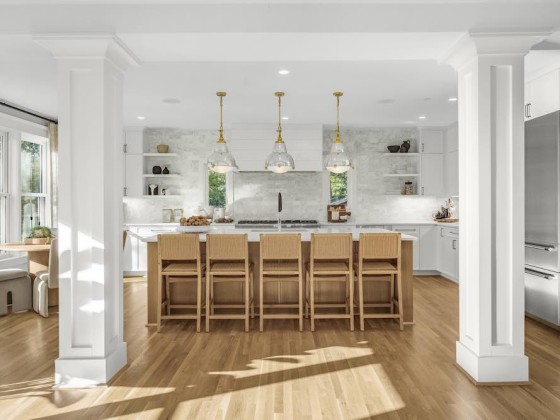
The high-end properties are set between the Potomac River/C&O Towpath and multiple pa... read »
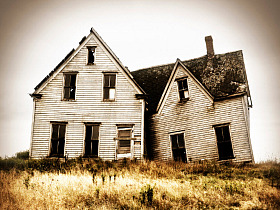
In this edition of First-Timer Primer, we look at the ins and outs of the 203k loan.... read »
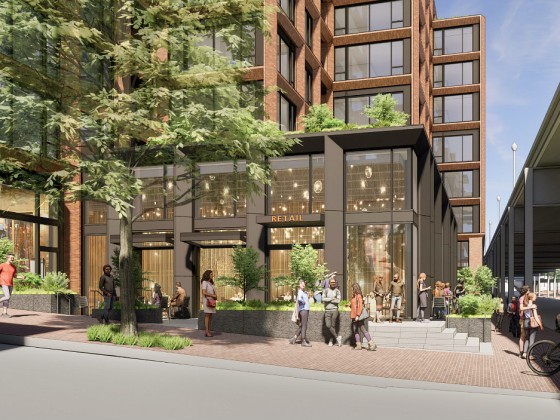
The largest residential conversion planned in the neighborhood is continuing to move ... read »
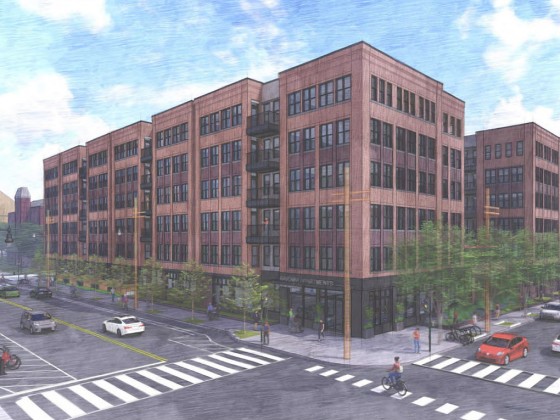
Plans for the large new residential project are looking to get started again after mo... read »
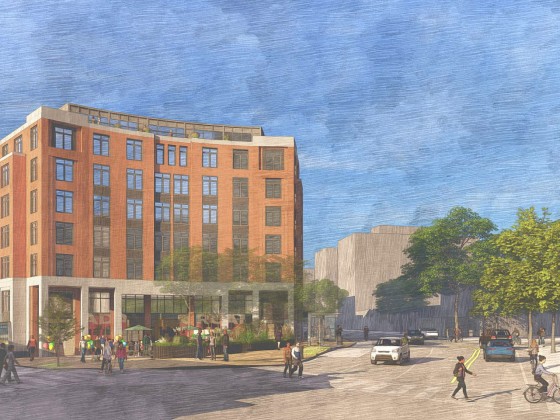
The residential pipeline in Adams Morgan has slowed in recent years, and now there ar... read »
- Two Stylish Single-Family Homes Debut in Walkable MacArthur Boulevard Location
- First-Timer Primer: What is a 203K Loan?
- 300-Unit Office-To-Residential Conversion in Georgetown Files Updated Design
- Plans Filed For 230-Unit Development At Brookland Metro Station
- The 4 Developments In The Works In Adams Morgan
DC Real Estate Guides
Short guides to navigating the DC-area real estate market
We've collected all our helpful guides for buying, selling and renting in and around Washington, DC in one place. Start browsing below!
First-Timer Primers
Intro guides for first-time home buyers
Unique Spaces
Awesome and unusual real estate from across the DC Metro




