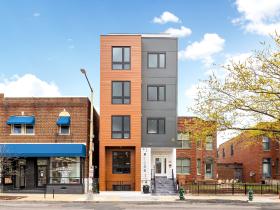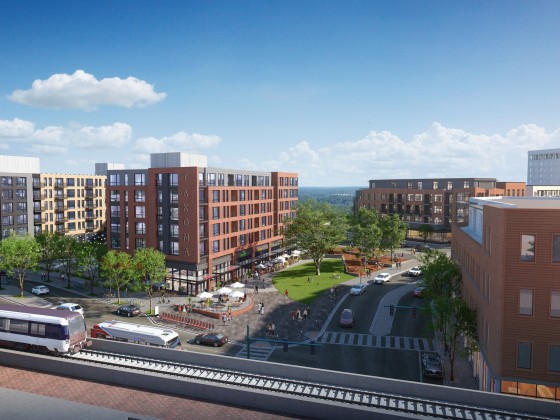What's Hot: The 4 Projects in the Works Near DC's Starburst Intersection | A 153-Room Aloft Hotel Pitched For Mt. Vernon Triangle
 The Wildest Apartment Building Design
The Wildest Apartment Building Design
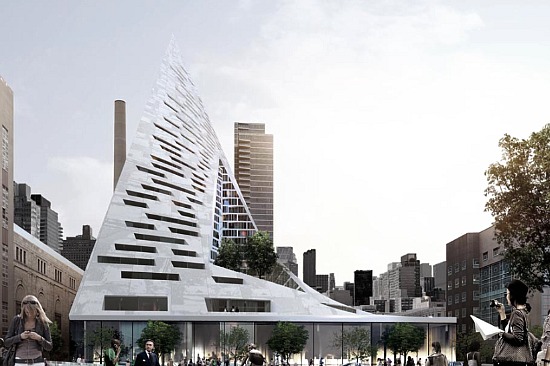
Rendering of W57. Courtesy of Bjarke Ingels Group.
One of UrbanTurf’s toughest parts of the week is whether or not to wait for the arrival of New York magazine in our mailbox around Wednesday or read a good chunk of the weekly issue when it hits the internet in the early Monday morning hours.
Usually, temptation overcomes us and we end up reading it online, however, this week was busy, so when the hard copy arrived yesterday, the feature on Bjarke Ingels’ crazy design for W57, an apartment project in midtown Manhattan was news to us. The 36 year-old Danish architect has designed a project that is described on his website as “a hybrid between the European perimeter block [read: low density housing] and a traditional Manhattan high-rise.” Frankly, it is one of the wilder designs we have ever seen.
The 600-unit project looks like a pyramid, and once complete, will have a shape that rises to 470 feet and then dips down into three corners, all surrounding a large courtyard that opens to the Hudson River. Plans call for all the apartments to either have bay windows or balconies with the idea being that every unit should have natural light. Wild as it might be, Ingels told New York that the city is “ready to embrace such a griffin.”
Naturally, the project must get a litany of approvals, but it is scheduled to be complete by 2015. Read more about it here.
This article originally published at https://dc.urbanturf.com/articles/blog/the_wildest_apartment_building_design/2982.
Most Popular... This Week • Last 30 Days • Ever

In this article, UrbanTurf looks at the estimated annual maintenance costs associated... read »
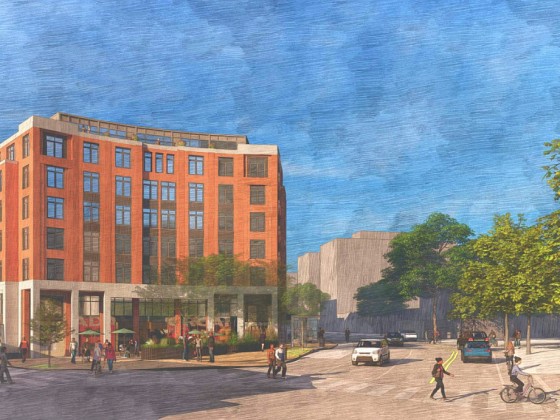
Another concept has been unveiled for one of DC's most contentious development sites,... read »
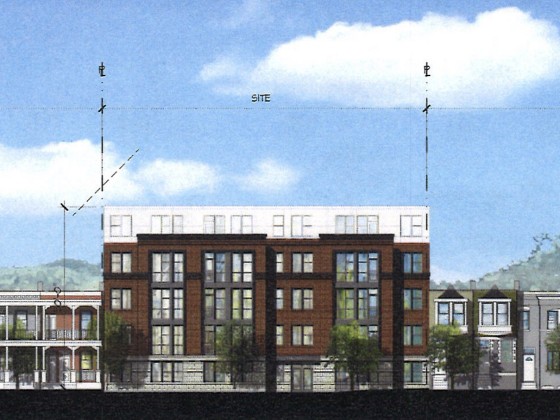
The residential development in the works along Florida Avenue NE is looking to increa... read »
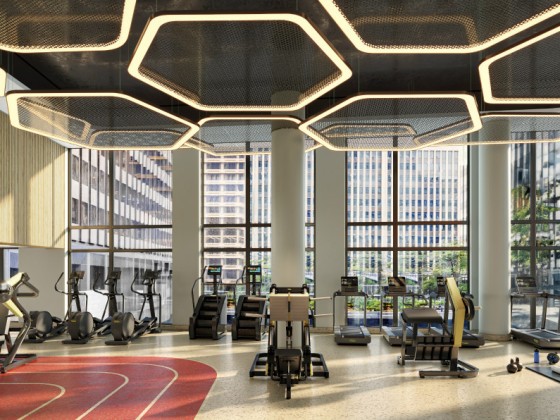
Renter demand has continued to push Class A apartment rents in the DC region up this ... read »

The big news in the development pipeline east of DC's H Street Corridor is the resur... read »
- What Are the Annual Maintenance Costs When You Own a Home?
- A First Look At The New Plans For Adams Morgan's SunTrust Plaza
- 46 to 48: The Biggest Project In Trinidad Looks To Get Bigger
- How Much Did DC-Area Rents Rise At The Beginning of 2024?
- The 4 Projects In The Works Near DC's Starburst Intersection
DC Real Estate Guides
Short guides to navigating the DC-area real estate market
We've collected all our helpful guides for buying, selling and renting in and around Washington, DC in one place. Start browsing below!
First-Timer Primers
Intro guides for first-time home buyers
Unique Spaces
Awesome and unusual real estate from across the DC Metro




