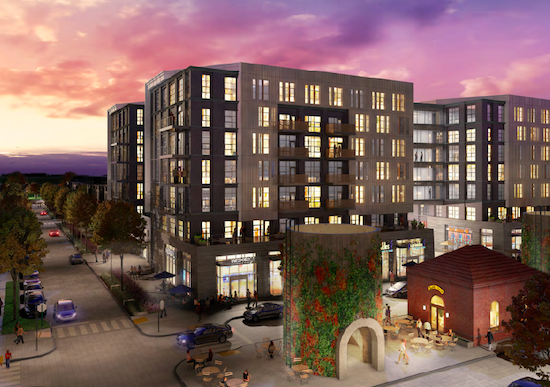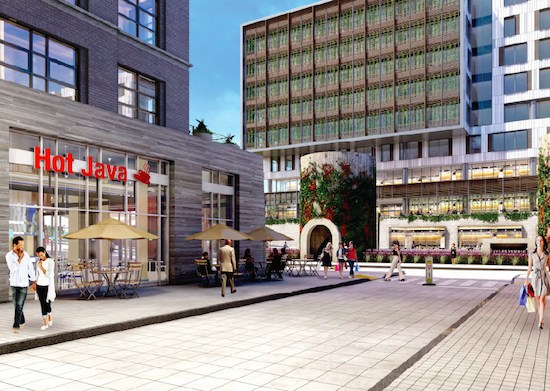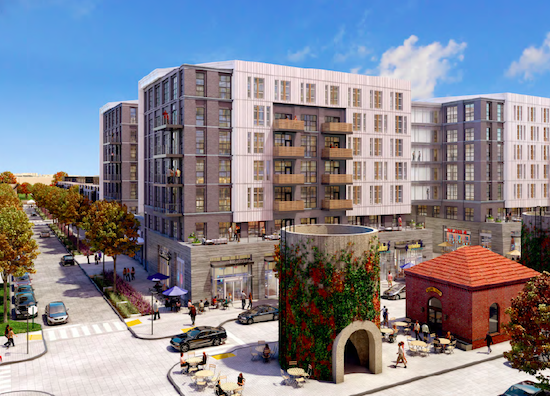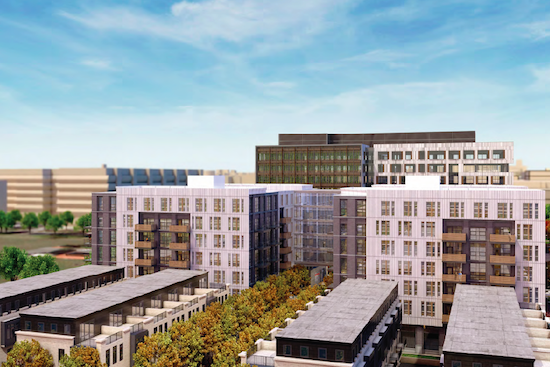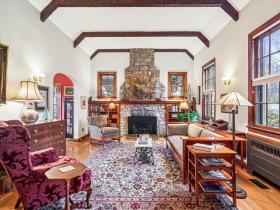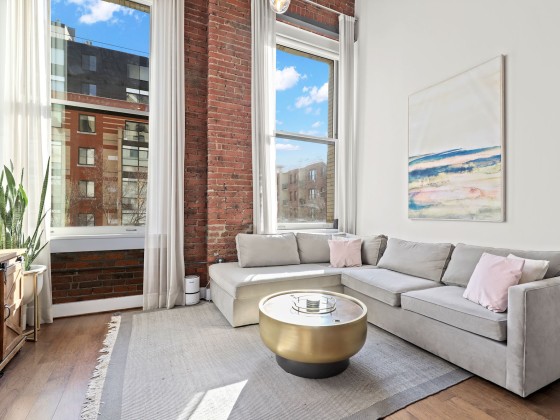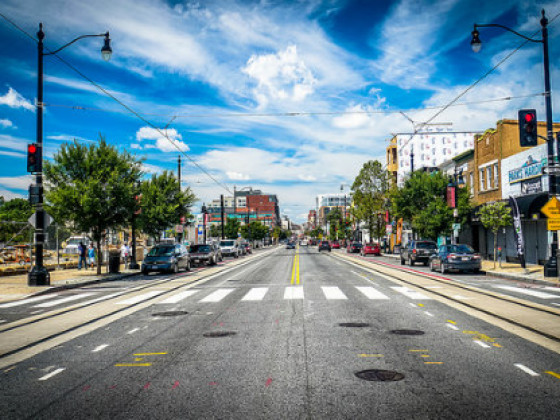What's Hot: Amazon To Close Down Fresh Grocery Stores
 McMillan's Parcel 2 Will Go Before Zoning Commission in December
McMillan's Parcel 2 Will Go Before Zoning Commission in December
✉️ Want to forward this article? Click here.
Vision McMillan Partners is now on the December docket for the Zoning Commission in hopes of garnering support for one of the residential buildings at the McMillan Reservoir redevelopment.
Parcel 2 includes 250 residential units, of which 25 percent will be designated affordable, and 15,000 square feet of retail. The building is designed by MV+A Architects. The building received concept design approval from the Historic Preservation Review Board (HPRB) in late April. The design changes that the team made at that time included a reduction of the scale of the building on Three Quarter Street, changes to the masonry details and shifts in the way the metal panel is treated in the design.
Plans for the redevelopment of the sand filtration site north of Bloomingdale (map) include 146 townhomes, 531 apartments, a grocery store, other retail and medical office buildings.
story continues below
loading...story continues above
More renderings of Parcel 2 are below.
See other articles related to: mcmillan, mcmillan redevelopment, mcmillan reservoir, mcmillan sand filtration site, vision mcmillan partners
This article originally published at https://dc.urbanturf.com/articles/blog/mcmillans_parcel_2_will_go_before_zoning_commission_in_december/10418.
Most Popular... This Week • Last 30 Days • Ever

While homeowners must typically appeal by April 1st, new owners can also appeal.... read »

Navy Yard is one of the busiest development neighborhoods in DC.... read »
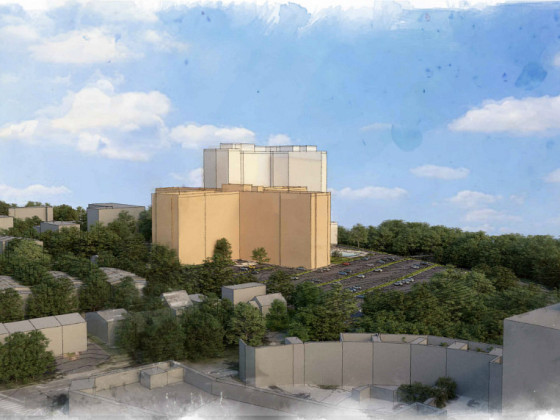
A significant infill development is taking shape in Arlington, where Caruthers Proper... read »
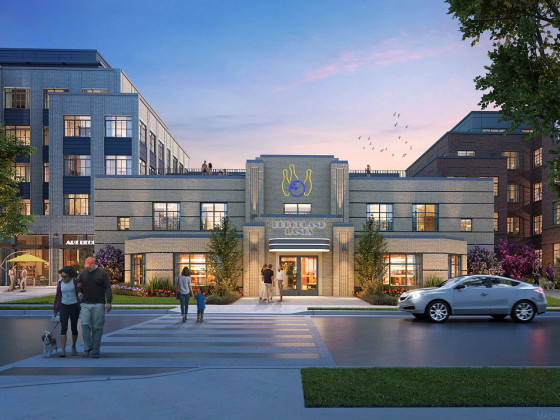
A residential conversion in Brookland that will include reimagining a former bowling ... read »
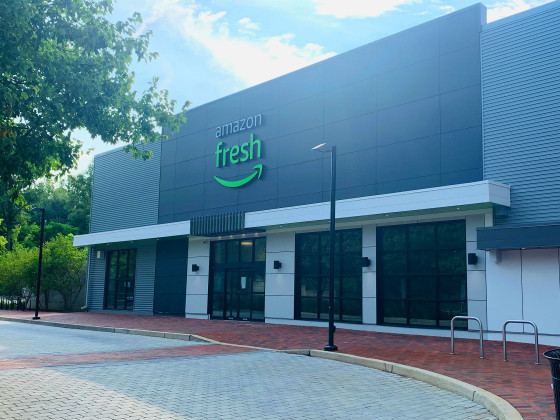
After years of experimenting with its branded brick-and-mortar grocery concepts, Amaz... read »
DC Real Estate Guides
Short guides to navigating the DC-area real estate market
We've collected all our helpful guides for buying, selling and renting in and around Washington, DC in one place. Start browsing below!
First-Timer Primers
Intro guides for first-time home buyers
Unique Spaces
Awesome and unusual real estate from across the DC Metro
