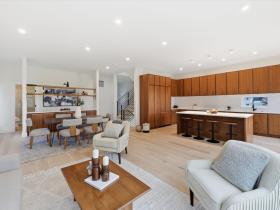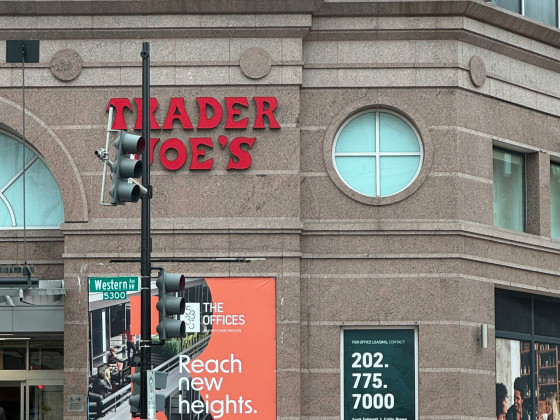 Key Approval Sets Early Timeline For McMillan Redevelopment
Key Approval Sets Early Timeline For McMillan Redevelopment
✉️ Want to forward this article? Click here.
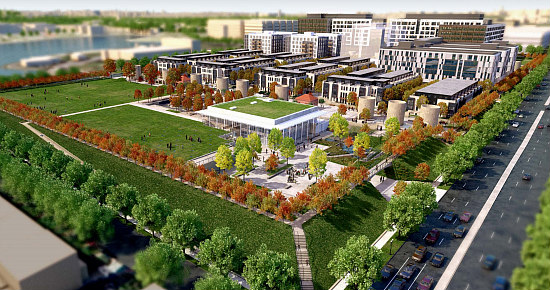
An updated rendering of the McMillan Reservoir redevelopment
The redevelopment process for the city’s formerly-operational sand filtration site at North Capitol Street and Michigan Avenue NW has been fraught with a lot of emotion and opinions, not only from the surrounding neighborhood but from residents across the District. The back and forth has resulted in a good deal of confusion as to how and if the redevelopment would move forward, but a recent approval may indicate the way things will progress.
Last week, the Historic Preservation Review Board (HPRB) unanimously approved the final concept and design for the public portion of the 25-acre McMillan Sand Filtration Plant and Reservoir redevelopment, paving the way for work to begin next year. This portion includes the park that will front North Capitol Street and feature a community center with a green roof, an amphitheater area, a playground, and a “sprayground” water element, as well as an abundance of green and paved spaces.
story continues below
loading...story continues above
Vision McMillan Partners (VMP) will begin acquiring permits for an eight-acre site at 2501 First Street NW (map) in hopes of starting demolition on the site in January 2017.
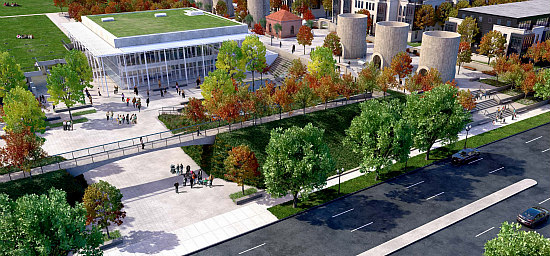
A rendering of the community center
During demolition, the team will also endeavor to restore and reinforce the historic elements of the North and South service courts, including the regulator houses and grain silos on the site, which will be preserved and possibly reused as restrooms, food or retail kiosks, art displays or educational tools.
This phase will take roughly a year, and then the construction of the community center and park would begin in March 2018 which would put the public portion of the site on schedule to be completed in spring 2019.
Because the community center will be operated by the District’s Department of Parks and Recreation, the U.S. Commission on Fine Arts must also review and approve that building prior to its construction.
The overall plan for the site has undergone several changes, the most noticeable of which is the loss of a major water feature at the entrance of the South service court on North Capitol Street. Despite the approval, the HPRB entered several concerns into the record, including the desire to see some sort of water feature reincorporated on that portion of the site and their hope that the development team put more effort towards keeping the community informed and involved.
The Office of Planning, Zoning Commission and Mayor’s Agent have already given the plans their stamp of approval prior to last week’s HPRB hearing.
Partners in the McMillan Reservoir development team include Jair Lynch, EYA, Trammell Crow, and architect Shalom Baranes and Perkins Eastman. As planned, the entire redevelopment will include 146 townhomes, 531 apartments, medical office buildings, and a variety of community-serving retail adjacent to the park, to include a grocery store.
See other articles related to: eya, hprb, jair lynch, mcmillan, mcmillan redevelopment, mcmillan reservoir, mcmillan sand filtration site, perkins eastman, shalom baranes, trammell crow
This article originally published at https://dc.urbanturf.com/articles/blog/mcmillan_redevelopment_timeline/11289.
Most Popular... This Week • Last 30 Days • Ever

UrbanTurf takes a look at the options DC homeowners and residents have to take advant... read »
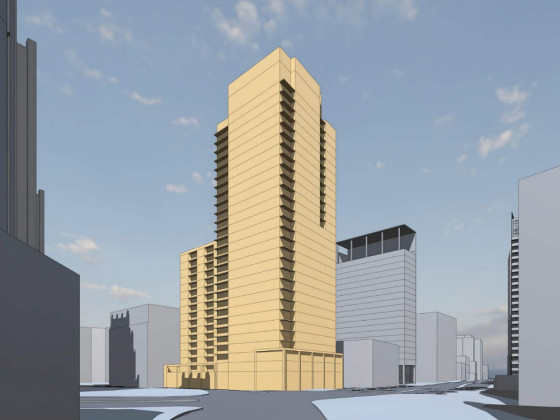
A major new residential development is on the boards for a series of properties near ... read »
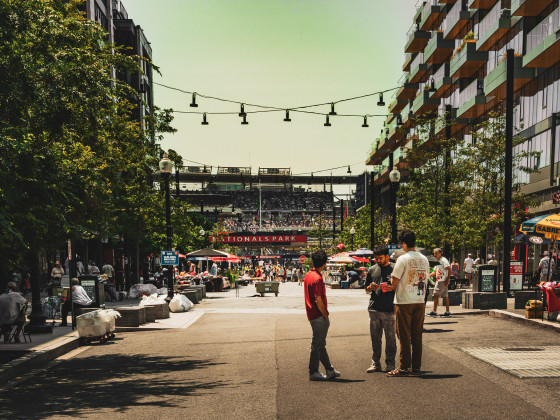
A new report from DC’s Office of Revenue Analysis highlights how millennials and wo... read »
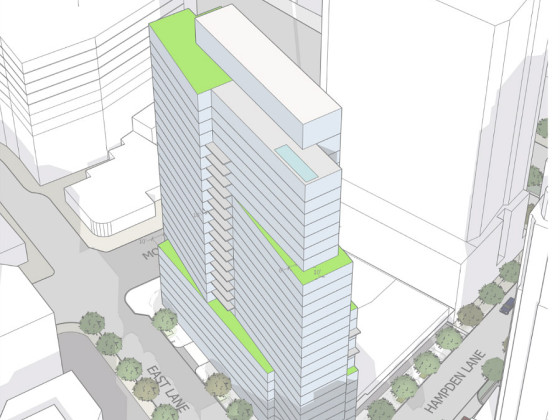
The building is the second proposal for a pair of aging office buildings in downtown ... read »
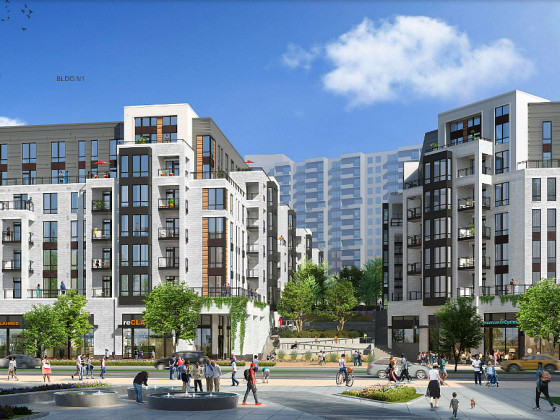
The central action before the Board is a rezoning request for the nearly 36-acre site... read »
- A Solar Panel Primer for DC Residents
- 29-Story, 420-Unit Development Pitched For Middle Of Downtown Bethesda
- How DC's Population Changed During And After The Pandemic
- Fitting In: A Narrow 260-Unit Apartment Building Pitched For Bethesda
- Arlington County To Weigh Major Actions Advancing RiverHouse Redevelopment
DC Real Estate Guides
Short guides to navigating the DC-area real estate market
We've collected all our helpful guides for buying, selling and renting in and around Washington, DC in one place. Start browsing below!
First-Timer Primers
Intro guides for first-time home buyers
Unique Spaces
Awesome and unusual real estate from across the DC Metro





