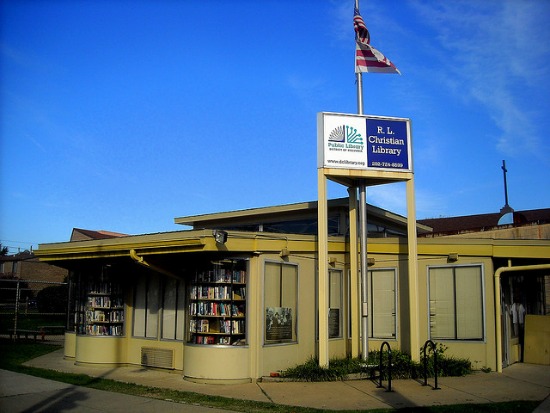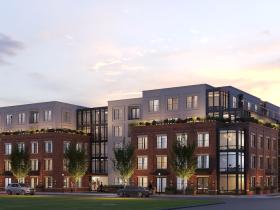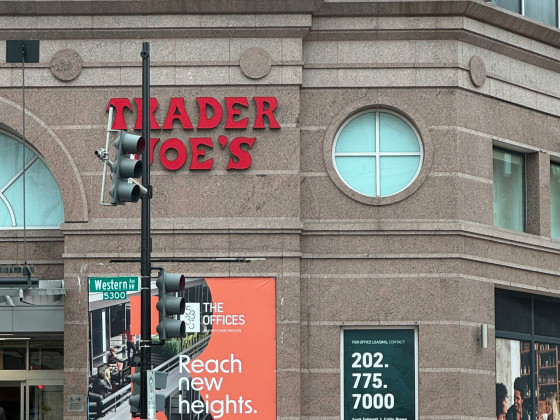 6 Proposals for H Street Library Redevelopment
6 Proposals for H Street Library Redevelopment
✉️ Want to forward this article? Click here.
1300 H Street NE, an address at the heart of the H Street Corridor and currently the home of R.L. Christian Community Library, will get a facelift very soon.
Last night six development teams met with the community to present their plans for a mixed-use project at the site. The city put out a request for proposals a few months ago, and the District’s Office of the Deputy Mayor for Planning and Economic Development (DMPED) will choose one project from among those presented by the end of the year. DMPED was hoping for mixed-income projects with community-serving features.
Following, in the order they were presented last night, are the plans. We will publish renderings as we get a hold of them.
We felt that this would be a perfect opportunity for a poll. So once you’ve read all six proposals, please choose your favorite three below:
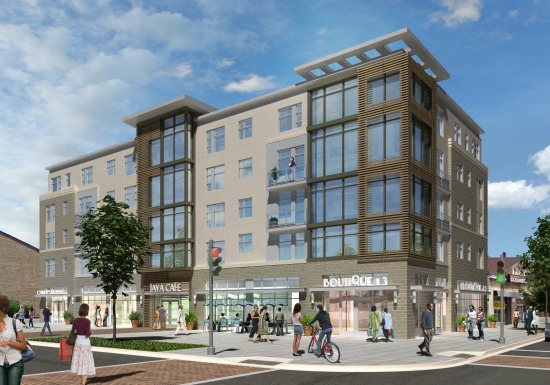
28-Unit Rental with Outdoor Space and 3K Feet of Retail
Working with PGN Architects, Valor is planning a 28-unit apartment building with 3,000 square feet of retail. The exterior is similar to their other projects, such as The Maia at 1350 Maryland Ave NE, with brick on the facade. They intend for the project to blend in with what is currently on H Street, and they hope to solicit community feedback regarding retail. Three units will be set aside as affordable, and the project will have 20 underground parking spaces and 1,400 square feet of outdoor space.
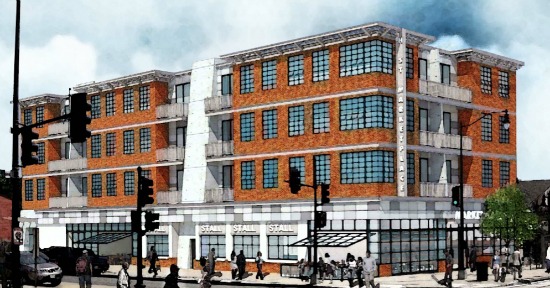
30-Unit Condo Targeting Artists, Social Entrepreneurs, Local Merchants with Community Ownership
Rise, the group behind Popularise and Fundrise, partnered with H Street CDC to create a proposal that incorporates Fundrise’s model of community investment. With an industrial-looking exterior, they are planning a 30-unit condo building with a large retail component, with 20 percent of the units held as affordable and ideally going to artists and social entrepreneurs. The retail will include a local food market from Arcadia and ten retail incubators for local merchants. Through Fundrise, community members will be able to buy shares in the project and to profit if it is successful.
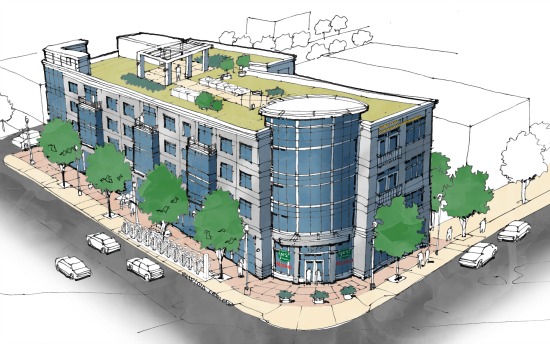
24 Large-ish Units and a Yes! Organic Market
Neighborhood Development Company, the team behind The Heights on Georgia Avenue and The Vue proposed a 24-unit residential building with 6,278 square feet of retail. The only developers with a committed retail tenant, NDC would bring Yes! Organic Market to the space. The units will be mostly one-bedrooms, on the large side, said the developers. Their facade is light colored with several bay windows. There will also be a green roof, and they are hoping for LEED Gold certification.
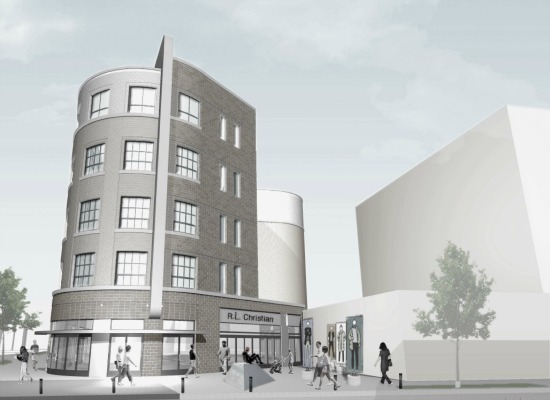
40 Smallish Units with Community Arts Space and Public Gathering Area
NCD LLC, as the team is known, presented plans that highlighted the arts community. They are partnering with the artists behind Gallery O on H to create some sort of community arts space on the site. One of the taller proposals, the Art Deco-style building will have 40 residential units, with 10 percent reserved for those making up to 50 percent of the area median income (AMI) and another 10 percent for those making up to 80 percent. The units are on the smaller size, ranging from 500 to 650 square feet. The retail will be an all-day restaurant, and the building will be pulled back from the street in order to create a 2,500 square foot public gathering area. They are aiming for LEED Platinum certification. Wall Development has another project down the street on the 1100 block of H Street.
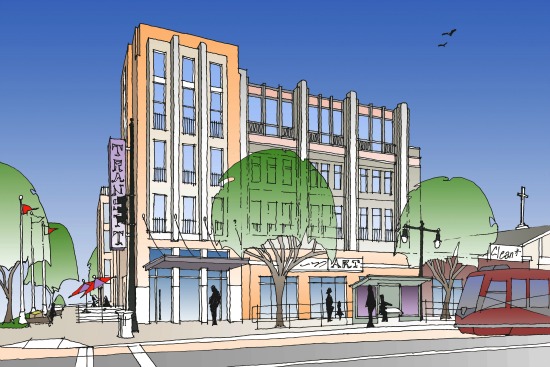
28K Feet of Residential Plus Live/Work Units (and Maybe a Bookstore/Cafe)
John Torti of architecture firm Torti Gallas presented the plans for Atlas Partners, a team that also includes Community Three Development, the firm behind condo conversions such as The Schaefer and The Residences at St. Monica’s. Incorporated into the almost 29,000 square feet of residential space will be several live/work units, set aside for entrepreneurs, to serve as local business incubators. About three units will be set aside as affordable. For their 4,000 square feet of ground floor retail space, they are hoping to find a bookstore/cafe tenant. Eleven parking spaces will be available. There will also be a memorial for R.L. Christian on the site.
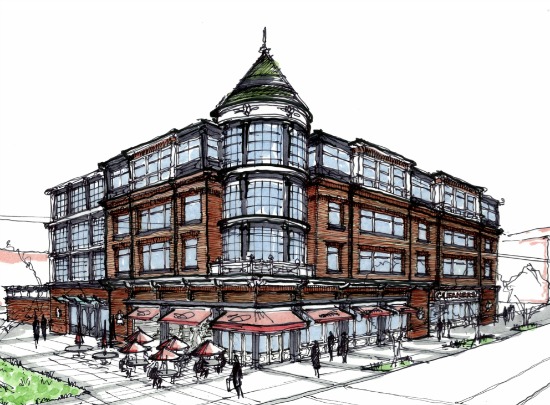
36 Family-sized 2BRs and 3BRs with Police Substation
Argos presented plans for a building with 36 two- and three-bedroom units. They hope to make the homes family-sized. Eight will be affordable, and there will be 24 parking spaces on site. The facade is currently made of brick, metal and glass. The 8,000 square foot retail space will also house an on-site police substation, and the developers will make sure there are video cameras and other security features around. For the retail component, they are considering a market, but are trying to stay away from adding another bar to the H Street Corridor. Another aspect of the proposal is a scholarship in R.L. Christian’s honor, which will be $5,000 per year for three years. Argos previously developed the condo conversion project The Station and the Fire House nearby and is working on a 15-unit project in The Hurt Home in Georgetown.
See other articles related to: argos group, community three development, dclofts, fundrise, h street corridor, neighborhood development company, popularise, torti gallas, valor development, wall development
This article originally published at https://dc.urbanturf.com/articles/blog/6_proposals_for_h_street_church_redevelopment/6123.
Most Popular... This Week • Last 30 Days • Ever

UrbanTurf takes a look at the options DC homeowners and residents have to take advant... read »
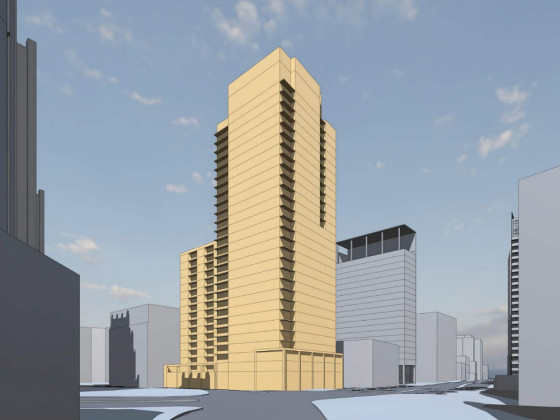
A major new residential development is on the boards for a series of properties near ... read »
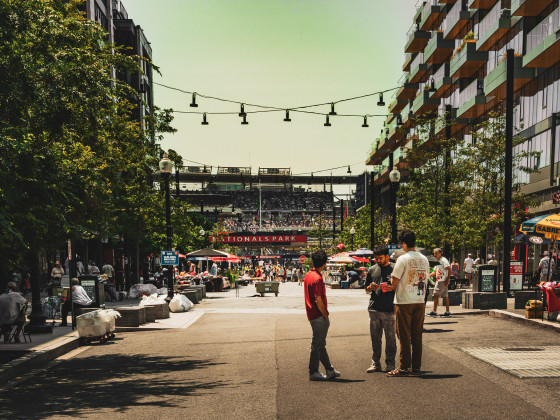
A new report from DC’s Office of Revenue Analysis highlights how millennials and wo... read »
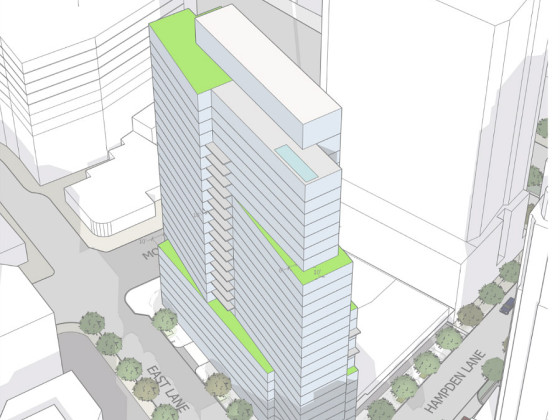
The building is the second proposal for a pair of aging office buildings in downtown ... read »
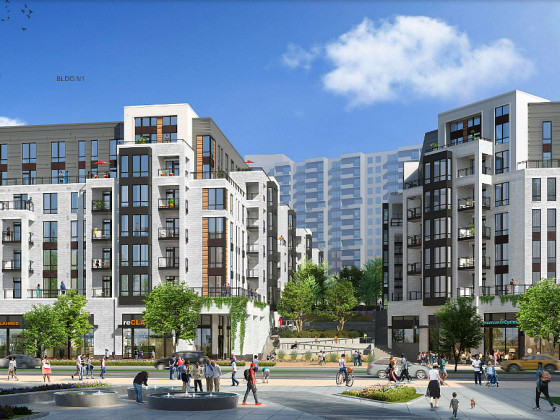
The central action before the Board is a rezoning request for the nearly 36-acre site... read »
- A Solar Panel Primer for DC Residents
- 29-Story, 420-Unit Development Pitched For Middle Of Downtown Bethesda
- How DC's Population Changed During And After The Pandemic
- Fitting In: A Narrow 260-Unit Apartment Building Pitched For Bethesda
- Arlington County To Weigh Major Actions Advancing RiverHouse Redevelopment
DC Real Estate Guides
Short guides to navigating the DC-area real estate market
We've collected all our helpful guides for buying, selling and renting in and around Washington, DC in one place. Start browsing below!
First-Timer Primers
Intro guides for first-time home buyers
Unique Spaces
Awesome and unusual real estate from across the DC Metro
