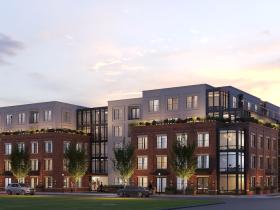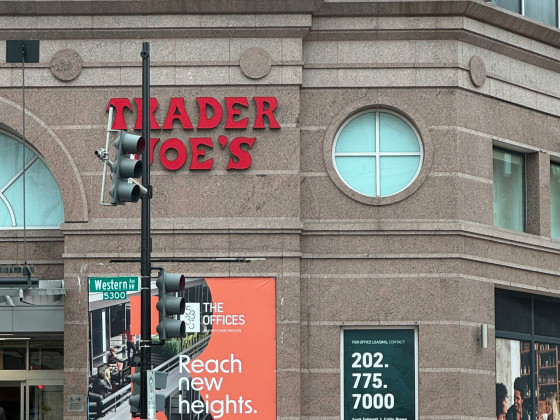 The 2,500 Residences on the Boards for Rosslyn
The 2,500 Residences on the Boards for Rosslyn
✉️ Want to forward this article? Click here.
As UrbanTurf continues to revisit the residential development pipeline throughout the DC area, this week, we turn our attention across the Potomac River to Rosslyn, where the gondola to Georgetown may have fallen out of favor but there are plenty of large-scale residential projects in the works.
In case you missed them, here are other neighborhoods we have covered thus far:
- The Capitol Hill Residential Rundown, Part II
- The Big Residential Developments on the Boards for Capitol Hill
- The 1,078 Residential Units Planned for the Wharf
- The 3,200 Units Planned for Southwest
- The 1,300 Units Planned for Mount Vernon Triangle and Chinatown
- The Approximately 2,000 Units Planned For Tenleytown/AU Park
- The Residential Rundown For Connecticut Avenue
- Whole Foods, A Church and 970 Units: The Shaw Development Rundown
- The 4,500 Residential Units Planned for NoMa
- The 4,500 Residential Units Headed to Union Market
- The Adams Morgan Development Rundown
- The 14th Street Corridor Development Rundown
- The 725 Units on Tap For the H Street Corridor
- From Nobu to Dominos: The Development on Tap for Georgetown and West End
- The 1,700 Units on Tap For Downtown Bethesda
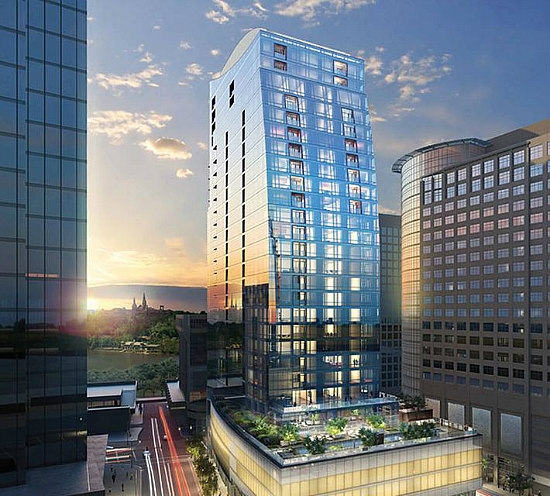
Two blocks east of the Rosslyn Metro, the tallest building in Arlington just started leasing its 377 apartments. Central Place, a partnership between JBG and the State Teachers Retirement System of Ohio and designed by Beyer Blinder Belle Architects, delivered one million square feet of mixed-use space at 1800 North Lynn Street (map), including a 30-story office tower.
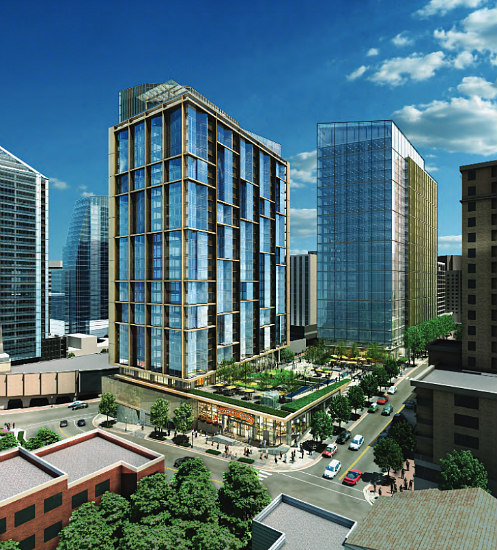
Once this development delivers, Central Place will no longer be the tallest building in the city. Monday Properties is working on a two-phase development across the two acres at 1400 Key Boulevard and 1401 Wilson Boulevard (map).
The Shalom Baranes Associates-designed development would replace the office buildings currently on the sites with two buildings atop a street-level podium: one, a 29-story building with over 513,000 square feet of office space and nearly 10,000 square feet of retail, and the other a 32-story building with 274 condo and rental units atop a 41,187 square-foot grocery store.
The towers will flank a 1.25-acre public park; the development will also sit above a five-level parking garage with over 750 parking spaces. The plan was approved by the Arlington County Board in 2014.
story continues below
loading...story continues above
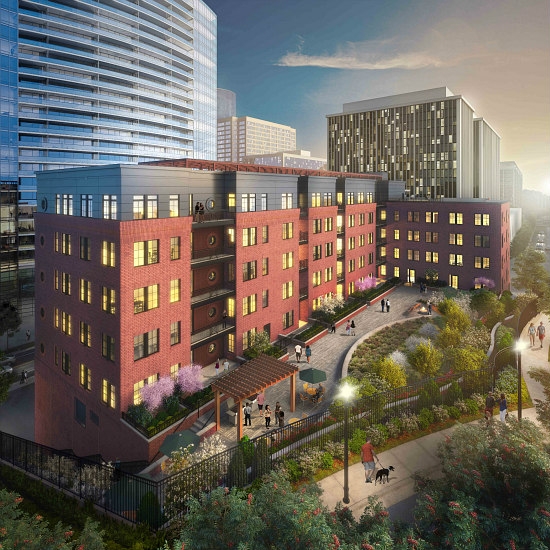
Since McWilliams|Ballard began sales a few months ago, almost half of the condos at Key&Nash have sold. In November, the NVUrban development is slated to deliver 63 one-, two- and three-bedroom units in a six-story building, as well as six three-story townhouses at 1411-1417 Key Boulevard (map).
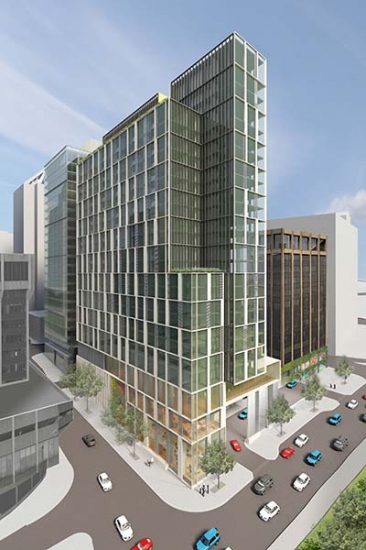
While this development was approved by the County Board nearly five years ago to the date, JBG sought a three-year extension earlier this year. The plan is to construct two additional buildings to the east and south of the 12-story Rosslyn Gateway North office building. One will be a 25-story building with 488,980 square feet of office space and 7,909 square feet of ground floor retail; the other will be another 25-story building at 1911 North Fort Myer Drive (map) with 10,001 square feet of ground-retail, 148 hotel rooms and 133 luxury apartments throughout the top 14 floors.
The development is designed by Doug Hocking of Kohn Pedersen Fox. There will also be three levels of below-grade parking.
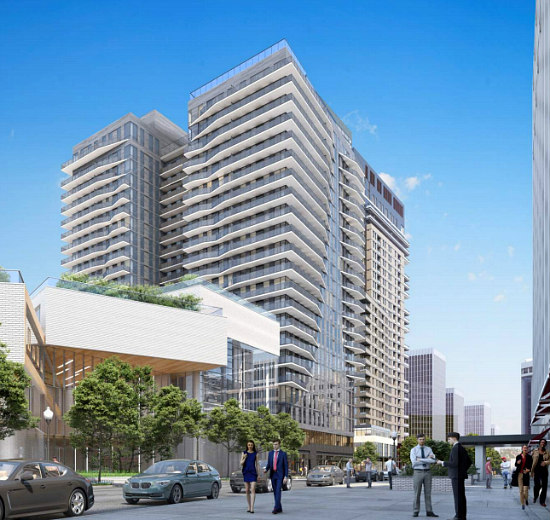
Rosslyn Highlands Park Redevelopment
In February, Penzance got the green light to proceed on a massive public-private mixed-use development at 1555-1559 Wilson Boulevard (map) that will deliver a new Fire Station 10, replace the old Wilson School, redevelop a public park, and add retail and more than 900 residential units.
Penzance will replace the office building they own at 1555 Wilson with a 270 foot-tall mixed-use building designed by Hickok Cole Architects, delivering a two-tower structure with a total of 561 residential units above 18,590 square feet of retail.
The city-owned land adjacent to Rosslyn Highlands Park has been rezoned to make way for construction of a 240 foot-tall building designed by Studios Architecture, delivering 351 residential units, 6,753 square feet of retail, and the new fire station.
North Pierce Street will be extended to bisect the site and provide access to a four-level underground parking garage with over 1,000 spaces to serve the fire station, residents, retail shoppers and the school. The development is expected to be completed by 2021.
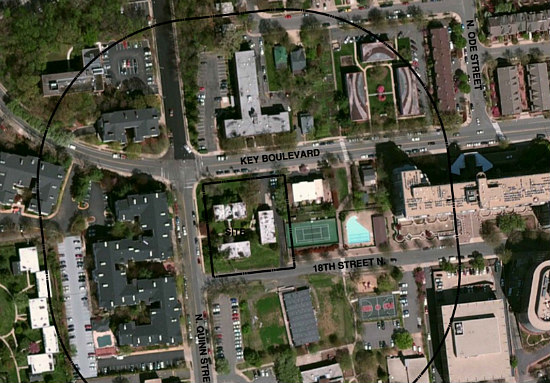
Queen’s Court Residences Redevelopment
Across the street, the Arlington Partnership for Affordable Housing will replace the 39 garden-style Queen’s Court apartments at 1801 N. Quinn Street (map) with a 12-story apartment building that will deliver 249 affordable units. KGD Architecture is designing the building, which will include 175 parking spaces and a 9,000 square-foot public park.
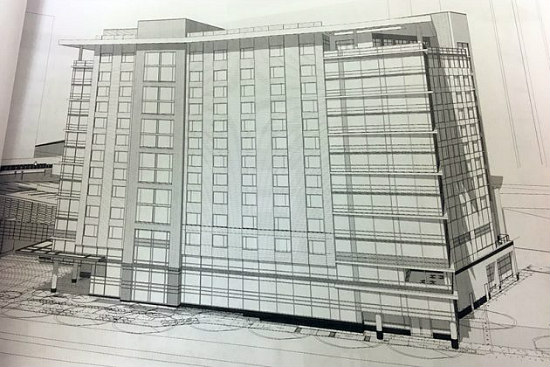
Three blocks south of the Highland Park development, Alliance Hospitality has filed preliminary plans to redevelop the Best Western hotel at 1501 Arlington Boulevard (map) and the Ellis Arms Apartments at 1523 Fairfax Drive. The new plan would construct a new 12-13-story hotel building with 250 rooms and a residential building with 64 condominiums.
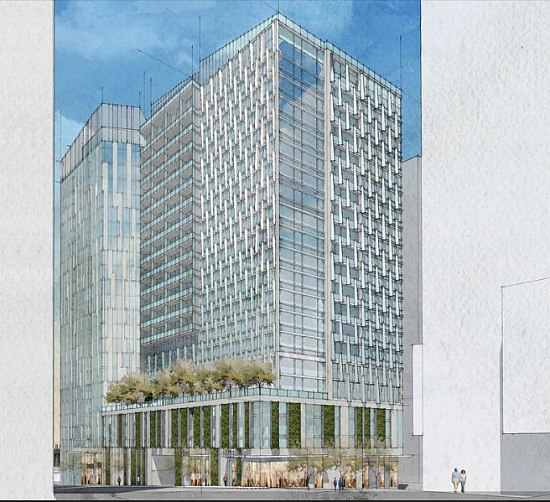
Another project that is still in the preliminary planning phase is the redevelopment of the nearly 50 year-old 12-story RCA building at 1901 N. Moore St (map). Subsidiary of the building owner Rosslyn Building East LP has proposed to deliver a 24-story building with 407 condos and apartments atop 12,709 square feet of street-level retail.
The Hickok Cole-designed building will have two wings, with 122 residential units on one side and 285 on the other, and three below-grade parking levels.
See other articles related to: development rundown, rosslyn
This article originally published at https://dc.urbanturf.com/articles/blog/the_2500_residences_on_the_boards_for_rosslyn/12770.
Most Popular... This Week • Last 30 Days • Ever

UrbanTurf takes a look at the options DC homeowners and residents have to take advant... read »
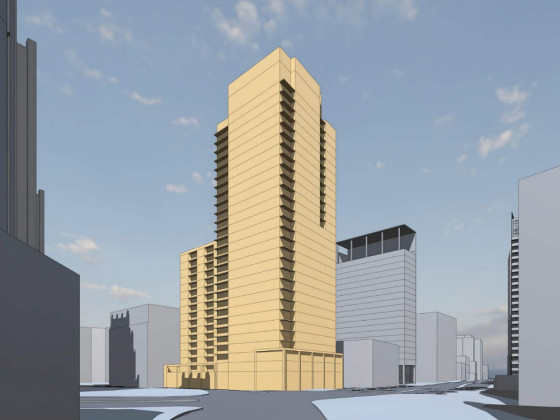
A major new residential development is on the boards for a series of properties near ... read »
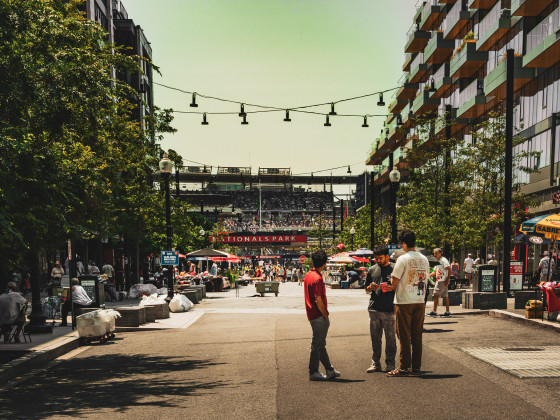
A new report from DC’s Office of Revenue Analysis highlights how millennials and wo... read »
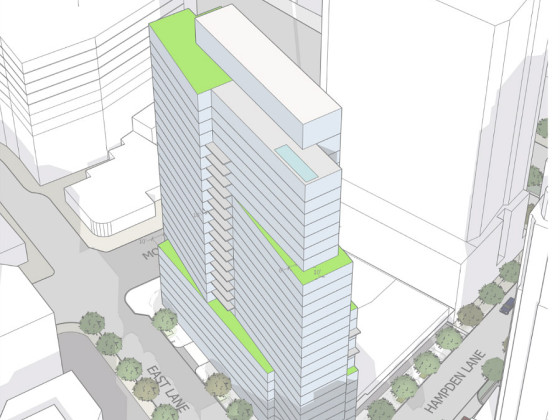
The building is the second proposal for a pair of aging office buildings in downtown ... read »
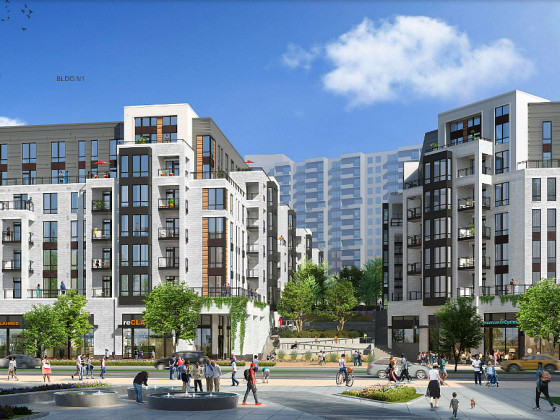
The central action before the Board is a rezoning request for the nearly 36-acre site... read »
- A Solar Panel Primer for DC Residents
- 29-Story, 420-Unit Development Pitched For Middle Of Downtown Bethesda
- How DC's Population Changed During And After The Pandemic
- Fitting In: A Narrow 260-Unit Apartment Building Pitched For Bethesda
- Arlington County To Weigh Major Actions Advancing RiverHouse Redevelopment
DC Real Estate Guides
Short guides to navigating the DC-area real estate market
We've collected all our helpful guides for buying, selling and renting in and around Washington, DC in one place. Start browsing below!
First-Timer Primers
Intro guides for first-time home buyers
Unique Spaces
Awesome and unusual real estate from across the DC Metro





