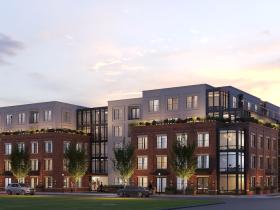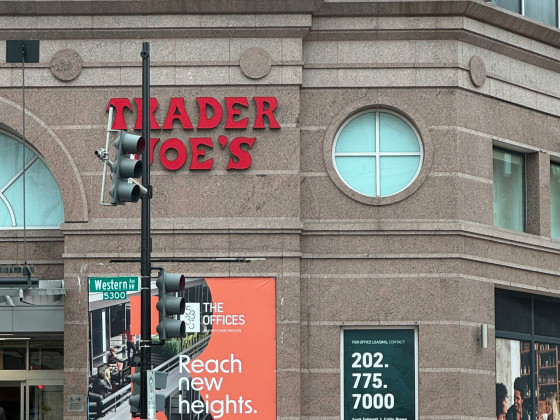 Residential Penthouses Move Forward at Zoning Commission
Residential Penthouses Move Forward at Zoning Commission
✉️ Want to forward this article? Click here.
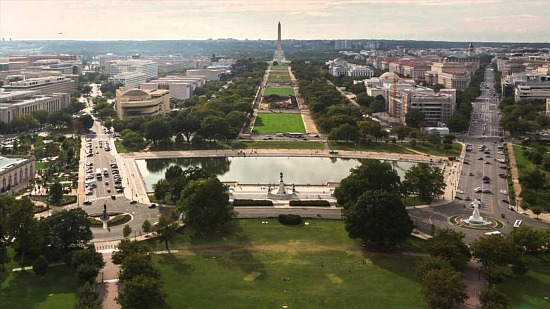
A bill signed into law by President Obama more than a year ago may soon be making an impact on the DC skyline.
On Monday night, the Zoning Commission moved forward with plans to make it legal for DC rooftops to include habitable space in penthouses. The ZC has been trying to figure out how the new rule will work since August 2014. Currently, the Height Act determines the maximum height of a building depending on where it’s located in the city. Mechanical penthouses have been allowed up to about 20 feet above that maximum height. The new law expanded the definition of penthouse to include both mechanical and habitable space, and the ZC and OP have had to determine how that would work on commercial and residential buildings throughout the city.
The Commission took proposed action and will likely take a final vote on the regulations in September.
They’ve had to wrestle with adapting existing Height Act rules to comply with the revised law, looking at everything from the potential impact on solar panels to the relationship between mechanical and residential penthouses on a rooftop. Once the new rules are in place, residential penthouses will soon begin cropping up on DC rooftops — likely a welcome change from the industrial-looking, often metal-clad mechanical penthouses that currently dot the District’s skyline in its most-trafficked areas.
story continues below
loading...story continues above
On Monday, the Commission weighed proposed text and alternatives from the Office of Planning, which is tasked with fitting the new law into the zoning code. Planning’s most recent proposal outlined various ways to manage the new penthouses, from looking at the specifics of how high developers can go to determining how penthouse space will factor into existing inclusionary zoning requirements.
OP divided up the regulations by height, offering more restrictions on smaller buildings in residential zones and fewer on larger ones in higher-density zones. The office proposed a base height of 18 feet, six inches for a penthouse on taller buildings, with 10 of those feet habitable. The ZC recommended the habitable space be upped to 15 feet to allow elevators room to maneuver in the penthouses in compliance with the Americans with Disabilities Act. The ZC also recommended requiring inclusionary zoning for all residential penthouses at 50 percent of the area median income (AMI), meaning developers will have to either include affordable units at 50 percent AMI in their projects or make an equivalent contribution to a city housing fund.
Certain parts of the city, particularly those fronting Pennsylvania Avenue NW near the National Mall as well as buildings near the White House, may be excluded from the new law.
Commissioner Peter May cautioned against more lenient regulations for penthouses, which he said could lead to “back door attempts” to circumvent rules that limit the number of stories a building can have or test the intended uses of penthouses. He also said habitable spaces should be limited to 30 square feet on detached dwellings, rowhouses and flats to avoid abuse of the new rules. Earlier Monday night, the ZC had voted to limit the height in residential rowhouse neighborhoods to 35 feet.
“We’re not trying to allow this as a way to get additional space,” he said.
The ZC spent almost two hours poring over the recommendations before May moved to approve most of them as a proposed action with the commissioners’ comments included. The language will be refined by the Office of the Attorney General and a comment period for the public will follow immediately, ending on Sept. 11. The ZC will then make its final decisions on the penthouse provisions.
See other articles related to: height act, penthouse, penthouses, zoning commission
This article originally published at https://dc.urbanturf.com/articles/blog/residential_penthouses_move_forward_at_zoning_commission/9832.
Most Popular... This Week • Last 30 Days • Ever

UrbanTurf takes a look at the options DC homeowners and residents have to take advant... read »
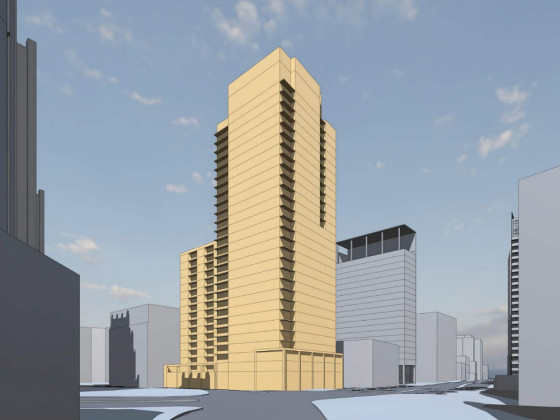
A major new residential development is on the boards for a series of properties near ... read »
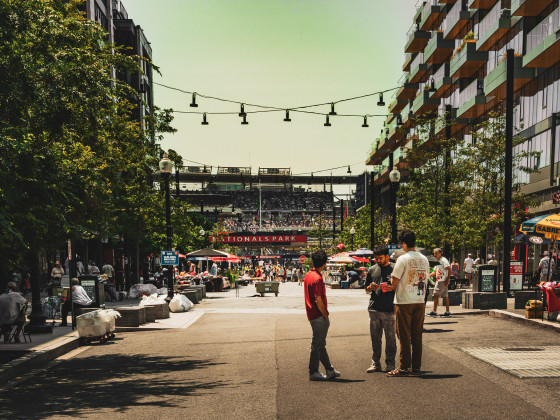
A new report from DC’s Office of Revenue Analysis highlights how millennials and wo... read »
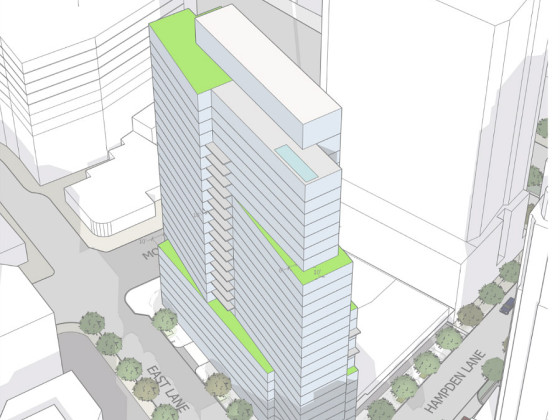
The building is the second proposal for a pair of aging office buildings in downtown ... read »
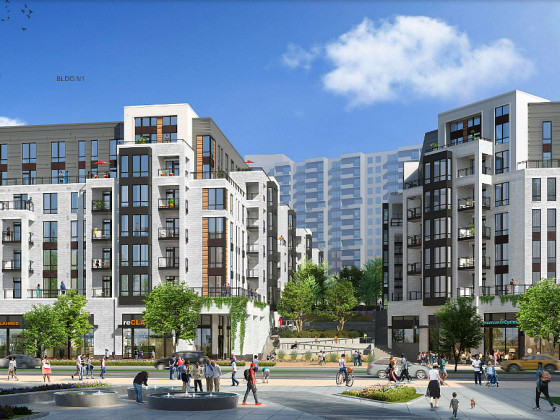
The central action before the Board is a rezoning request for the nearly 36-acre site... read »
- A Solar Panel Primer for DC Residents
- 29-Story, 420-Unit Development Pitched For Middle Of Downtown Bethesda
- How DC's Population Changed During And After The Pandemic
- Fitting In: A Narrow 260-Unit Apartment Building Pitched For Bethesda
- Arlington County To Weigh Major Actions Advancing RiverHouse Redevelopment
DC Real Estate Guides
Short guides to navigating the DC-area real estate market
We've collected all our helpful guides for buying, selling and renting in and around Washington, DC in one place. Start browsing below!
First-Timer Primers
Intro guides for first-time home buyers
Unique Spaces
Awesome and unusual real estate from across the DC Metro





