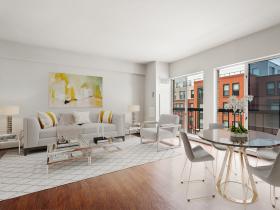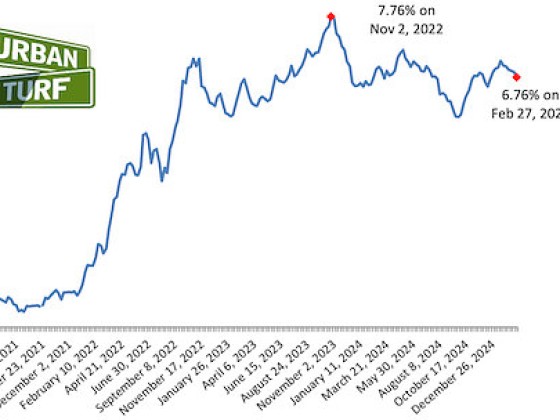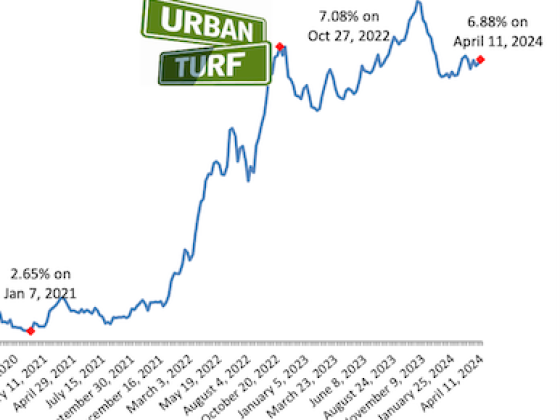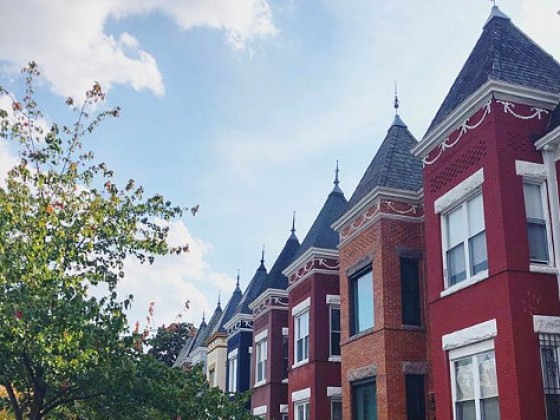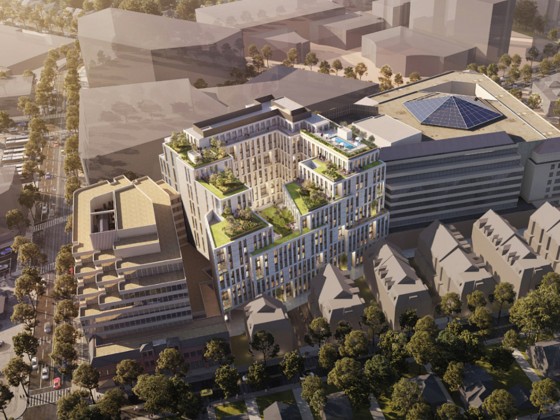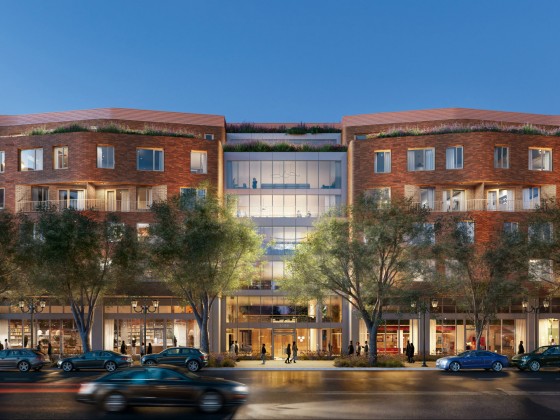 Chapman Stables Development Gets Design Concept Approval
Chapman Stables Development Gets Design Concept Approval
✉️ Want to forward this article? Click here.
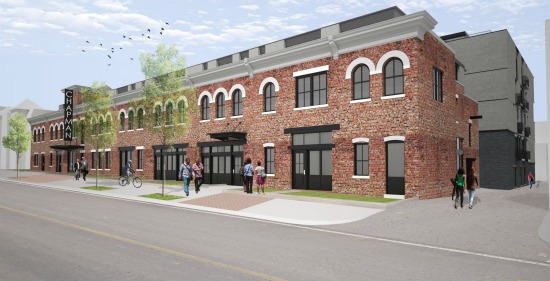
The most recent rendering of the project.
A plan to turn the historic Chapman Stables into an apartment building received design concept approval from the Historic Preservation Review Board (HPRB) on Thursday, but the design will need to undergo some changes before the developers can move ahead.
Chapman Stables, at 57 N Street NW (map), is the former home of the Brass Knob warehouse. Developer Four Points proposes building 110 units split between the historic structure, an addition to that structure and a new building connected to the old property via a glass walkway.
Four Points’ plan, designed by Studio 27 Architecture, would add a glassy third floor to the original two-story warehouse building and a large five-story addition would be constructed on the empty lot behind the warehouse. Underneath would be a one-story parking garage with 60 spaces.
story continues below
story continues above
The building would include studios, one-bedrooms and two-bedrooms. Four Points had initially proposed 120 units, but a reduction in the size of the roof addition on the historic structure looks to have already reduced the number of units by 10. That number may drop further: The addition is the biggest sticking point for HPRB. The board members unanimously voted Thursday to approve the staff report with comments from board members and the Advisory Neighborhood Commission.
The staff report was critical of the addition:
“The proposed roof addition alters the original massing of the historic building, rises well above the general roofline of the street, is not appropriately recessed, is prominently visible from the street, and alters the appearance of the character-defining elevator tower and removes the historic roof monitors,” the report reads.
To move forward, the report recommends Four Points either remove the addition entirely, or make it less imposing and set it back much further along the roofline.
Developer John Sunter had opened the presentation before the board by asking it to be more lenient than the staff report. Sunter suggested that the roof addition will help fund the preservation of the historic structure, and paring it back further could endanger the project.
Four Points will need final approval from HPRB to move forward with the development, but the developers do not plan to seek any zoning variances or exceptions.
See other articles related to: chapman stables, four points, hprb, truxton circle
This article originally published at https://dc.urbanturf.com/articles/blog/chapman_stables_development_gets_design_concept_approval_from_the_hprb/9943.
Most Popular... This Week • Last 30 Days • Ever
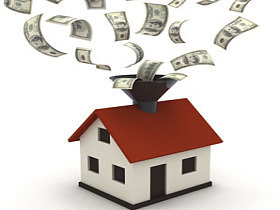
DC's homebuyer assistance programs can be a bit complex. This edition of First-Timer ... read »
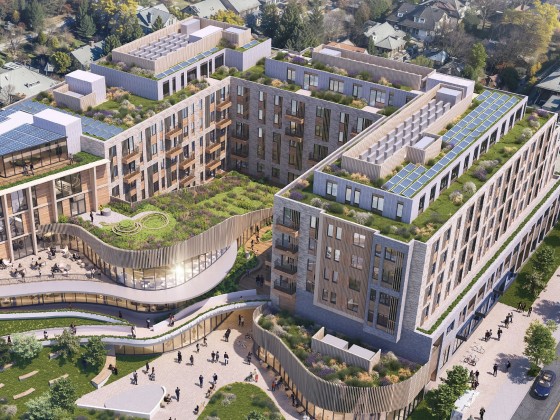
On Saturday, DC is hosting a meeting where the proposals to reimagine the Chevy Chase... read »
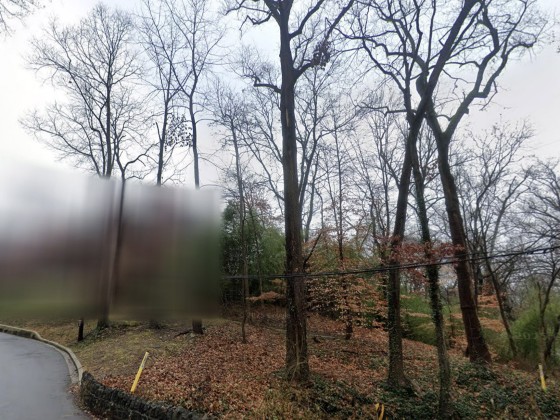
Politico is reporting that Zuckerberg purchased a home in Massachusetts Avenue Height... read »
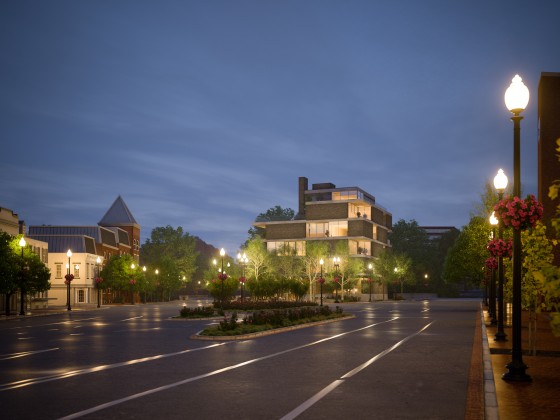
On Monday, the developer began construction on a five-story, seven-unit building alon... read »
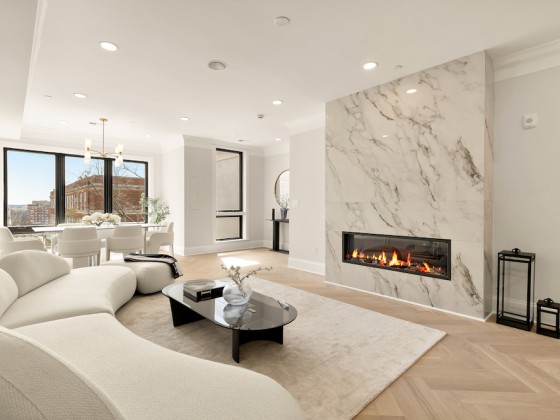
The Meriwether is offering two- to five-bedroom condominiums characterized by round-a... read »
- First-Timer Primer: DC's Home Buyer Assistance Programs
- The 8 Proposals To Redevelop A Hotly Debated Site In Chevy Chase
- Mark Zuckerberg Is Buyer of $23 Million DC Home
- Ground Breaks On Long-Planned Residential Development At Eastern Edge Of Georgetown
- Striking Victorian-Style Building in Pleasant Plains Debuts 12 Luxurious Residences
DC Real Estate Guides
Short guides to navigating the DC-area real estate market
We've collected all our helpful guides for buying, selling and renting in and around Washington, DC in one place. Start browsing below!
First-Timer Primers
Intro guides for first-time home buyers
Unique Spaces
Awesome and unusual real estate from across the DC Metro





