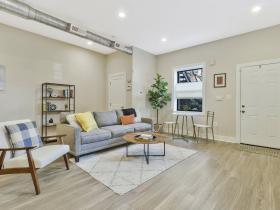What's Hot: The 4 Projects in the Works Near DC's Starburst Intersection | A 153-Room Aloft Hotel Pitched For Mt. Vernon Triangle
 An Israeli Contemporary
An Israeli Contemporary
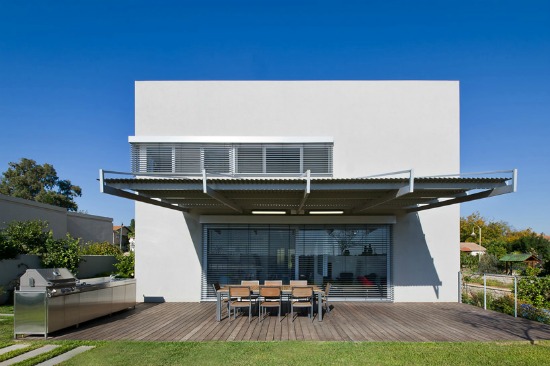
House R, in Kfar Yedidia, Israel
In a departure from all things DC real estate, UrbanTurf takes a closer look at a home that we recently spotted over on the blog designboom.
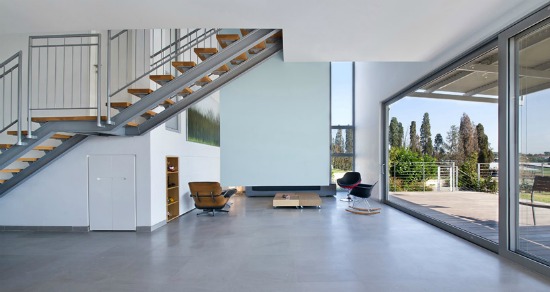
Open living area
Israeli architecture firm Sharon Neuman recently completed “House R” in the town of Kfar Yedida. The exterior, flooring and patio are all constructed of smooth, giant slabs of concrete with the exterior made of rectangular solids, offset to provide shading.
The lower level has an open floor plan, and the rooms are distinguished from each other by their varying ceiling heights; the living room ceiling rises up two stories, but the dining room is capped off at one. Like many contemporaries, it has huge windows and clean lines everywhere, as well as a number of hidden drawers and cabinets.
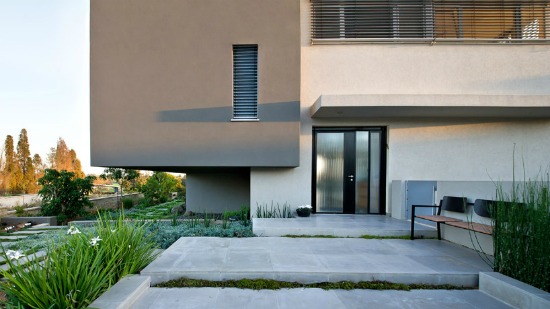
Neuman is a young designer who has been getting attention for her warm, modern and client-centered work. Usually designing for a Mediterranean climate, Neuman creates spaces that are breezy, open, adapt to the changing needs of families and have thoughtful outdoor areas.
More photos below.
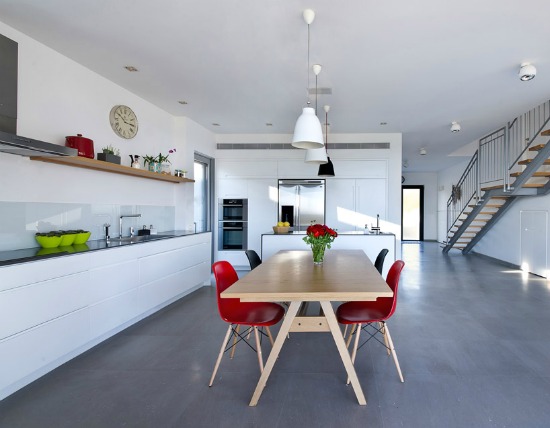
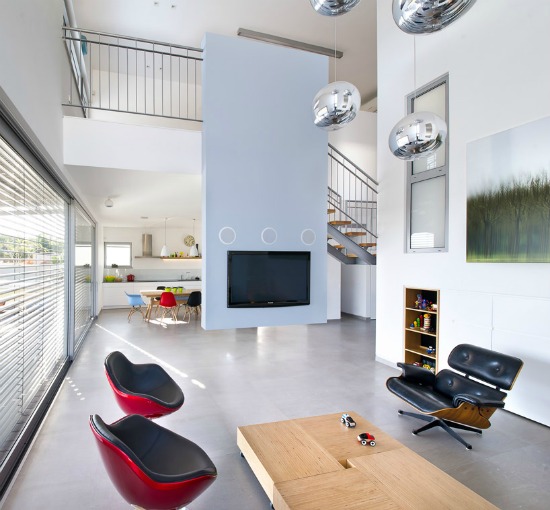
All images courtesy of Sharon Neuman Architects.
This article originally published at https://dc.urbanturf.com/articles/blog/a_warm_contemporary_in_israel/5004.
Most Popular... This Week • Last 30 Days • Ever
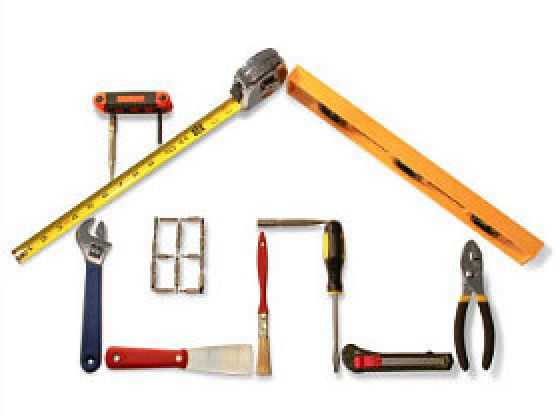
In this article, UrbanTurf looks at the estimated annual maintenance costs associated... read »
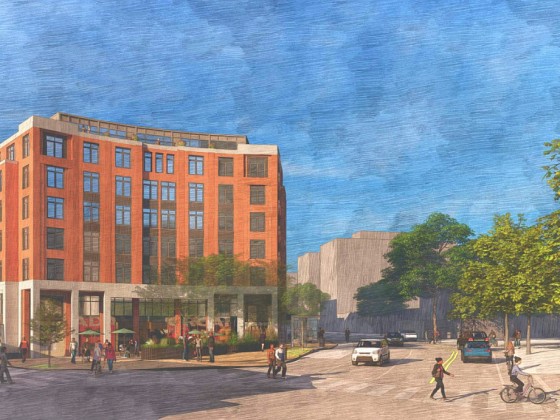
Another concept has been unveiled for one of DC's most contentious development sites,... read »
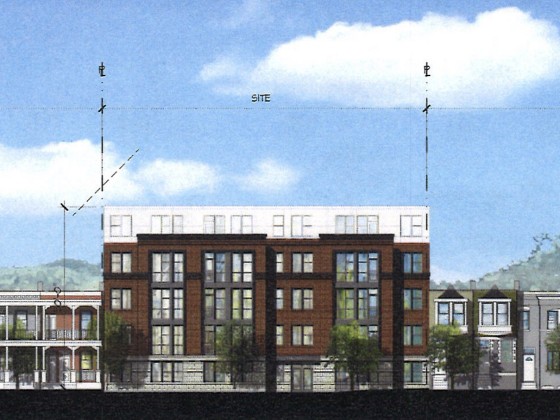
The residential development in the works along Florida Avenue NE is looking to increa... read »
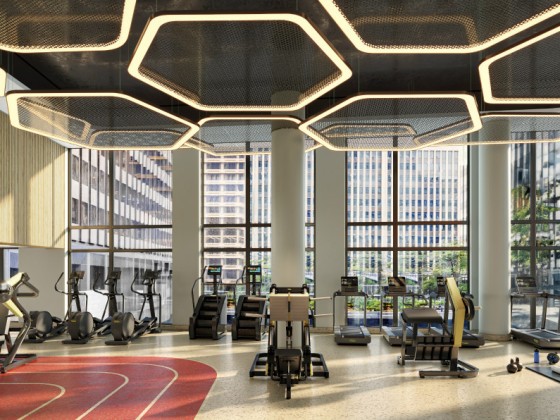
Renter demand has continued to push Class A apartment rents in the DC region up this ... read »

The big news in the development pipeline east of DC's H Street Corridor is the resur... read »
- What Are the Annual Maintenance Costs When You Own a Home?
- A First Look At The New Plans For Adams Morgan's SunTrust Plaza
- 46 to 48: The Biggest Project In Trinidad Looks To Get Bigger
- How Much Did DC-Area Rents Rise At The Beginning of 2024?
- The 4 Projects In The Works Near DC's Starburst Intersection
DC Real Estate Guides
Short guides to navigating the DC-area real estate market
We've collected all our helpful guides for buying, selling and renting in and around Washington, DC in one place. Start browsing below!
First-Timer Primers
Intro guides for first-time home buyers
Unique Spaces
Awesome and unusual real estate from across the DC Metro





