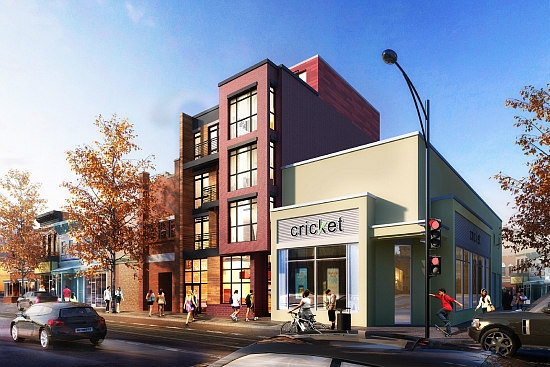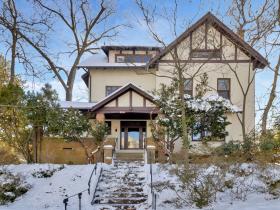
Ashton Park
H Street Corridor
District Development and architect PGN Architects restored the facade of the Parks Hardware building and added four floors with ten apartments above. The project is a hotel/apartment hybrid with leases as short as two months, featuring a 3,663 square-foot bi-level commercial space on the cellar and ground floors with a 480 square-foot rear patio.
What?
Project type: Condos
No. of units: 10
Types of units: Studio, one- and two-bedroom units
Unit sizes: 400 - 980 square feet
Architect: PGN Architects
Last updated: June 27th, 2021
Where?
Address:
920-922 H Street NE
Washington, DC 20002
When?
Status:Sold Out




