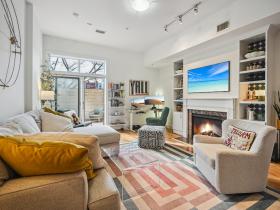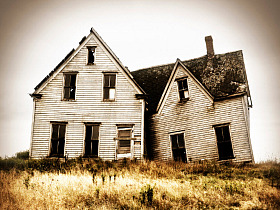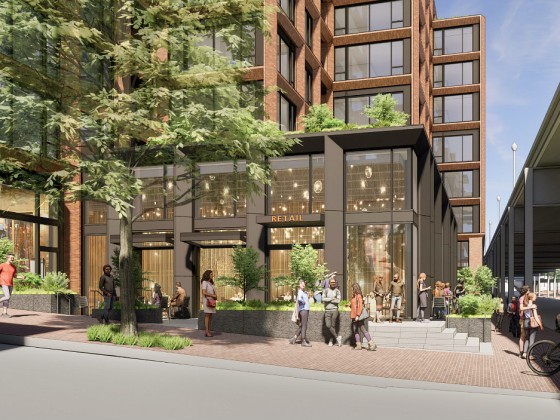 The Four Proposals for Takoma Junction
The Four Proposals for Takoma Junction
✉️ Want to forward this article? Click here.
Takoma Park released a request for proposals for Takoma Junction, at the intersection of Carroll and Ethan Allen Avenues (map), back in January. It’s since narrowed down the options to four development teams, with the community invited to comment on which proposal is best. Each of the teams made a public presentation on Tuesday night.
The site is a 53,500 square foot parcel. There are several tenants currently on the site, and the Takoma Park-Silver Spring co-op is particularly beloved by the community. The city did not require developers to work with TPSS, but many chose to include space for an expanded co-op in the proposal.
So you can judge for yourself, here’s a look at each proposal:

The Ability Project
The Ability Project, a local organization looking for a home base, has hired its own developer to represent its interests in the RFP process. The Project assists adults with developmental disabilities who live nearby. Its proposal incorporates its own building as well as some of the neighboring organizations. This proposal would include a coffee shop connected to the Ability Project, an expanded TPSS co-op, a new school and a small number of residences.
- Mixed-use commercial, residential and school
- Architect: Perkins Eastman
- Past projects: The Beacon from the Ability Project’s developer
- Residential component: 8 units
- Partnerships: The Ability Project’s proposal would include an expansion of the co-op.
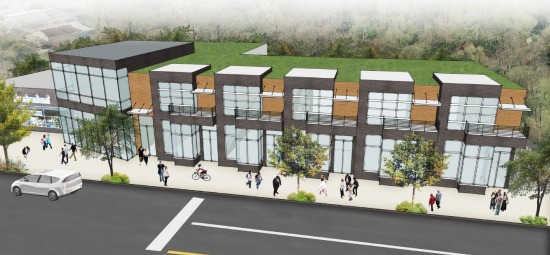
Neighborhood Development Company
- Mixed-use commercial and residential
- Architect: Sorg Architects
- Residential component: 8-10 residences and a single-family home on a single lot included in the RFP
- Past projects: The Residences at 4100 Georgia Avenue NW from NDC; the Visio and Murano from Sorg
- Partnerships: NDC proposes a shared community space that combines the needs of several community organizations, as well as Freedom Farms urban farm. The building may include some lower-level space for a co-op expansion.
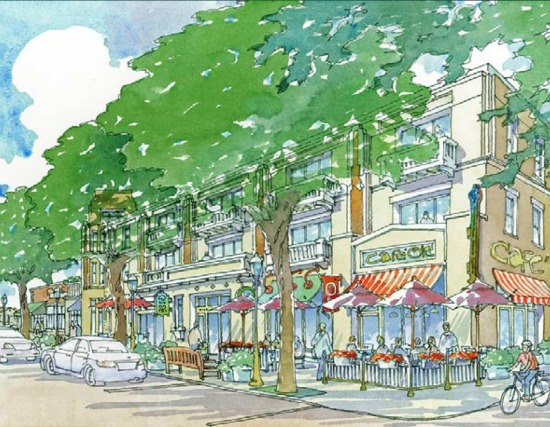
Community Three Development
- Mixed-use commercial and residential
- Architect: Torti Gallas and Partners
- Other projects: The planned 1011 M Street NW
- Residential component: About 18 residences and a single-family home on a single lot included in the RFP
- Partnerships: The Community 3 proposal would include the possible expansion of the TPSS co-op, and potentially one or two restaurants in the retail space.
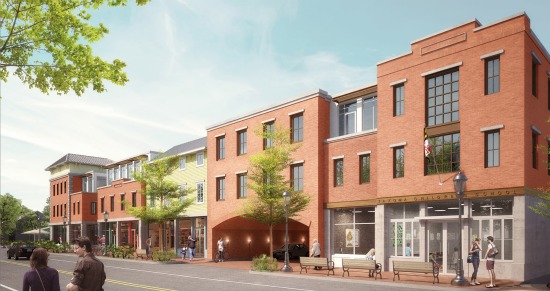
Keystar
- Mixed-use commercial and residential
- Architect: Eco Housing
- Residential component: 26 units
- Past projects: Eastern Village in Silver Spring, MD
- Partnerships: Keystar proposes space for the Takoma Park Children’s School and the co-op, which would together take up most of the retail component of the project.
See other articles related to: community three development, eco housing, keystar, neighborhood development company, sorg, takoma junction, takoma park, the ability project
This article originally published at https://dc.urbanturf.com/articles/blog/the_four_proposals_for_takoma_junction/9008.
Most Popular... This Week • Last 30 Days • Ever
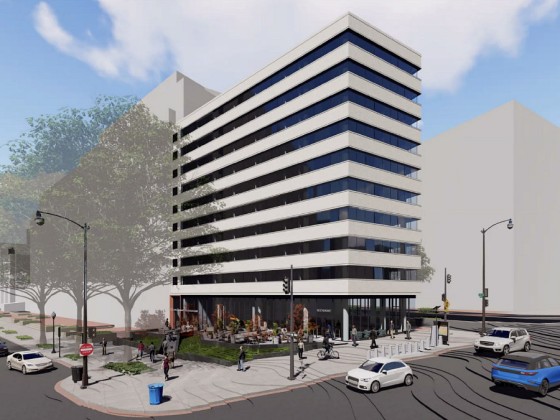
Calco Hospitality presented plans on Tuesday night for a new 122-key hotel in downtow... read »
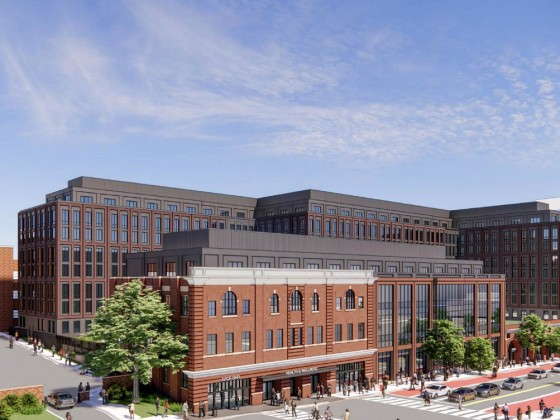
The university and developer Greystar have filed plans with DC for the new Fusion Bui... read »
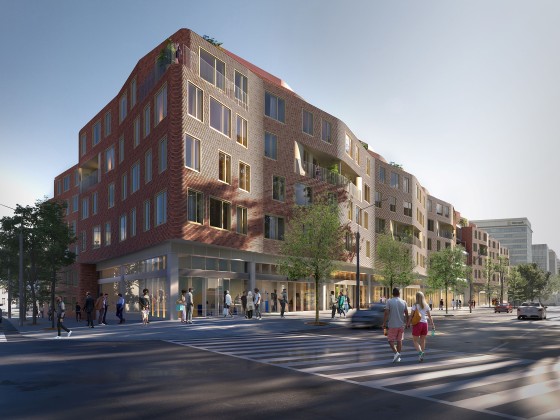
As the redevelopment of the Mazza Gallerie mall in Friendship Heights heads towards c... read »
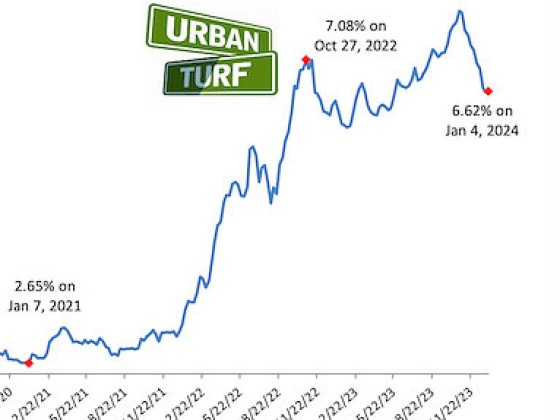
One of the critical factors in determining whether refinancing is a wise decision is ... read »
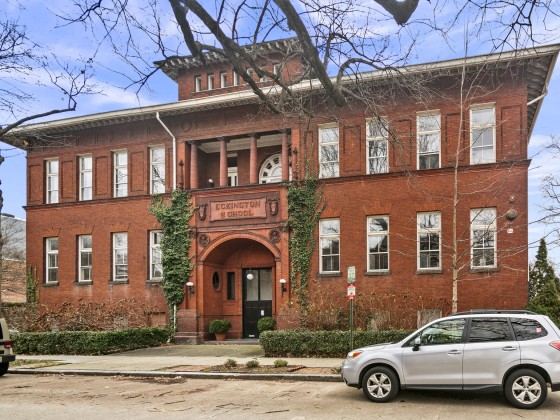
The one-of-a-kind residence was built out of two expansive classrooms, an office, two... read »
- 122-Key Office-To-Hotel Conversion Planned Along Indiana Avenue
- A First Look At The Big Plans For Howard's Wonder Plaza
- Total Wine Coming To Friendship Heights
- What Is The Best Spread To Refinance Your Mortgage?
- 13 Foot Ceilings, 5,800 Square Feet in a Historic Schoolhouse: A Rare DC Loft Hits the Market
DC Real Estate Guides
Short guides to navigating the DC-area real estate market
We've collected all our helpful guides for buying, selling and renting in and around Washington, DC in one place. Start browsing below!
First-Timer Primers
Intro guides for first-time home buyers
Unique Spaces
Awesome and unusual real estate from across the DC Metro




