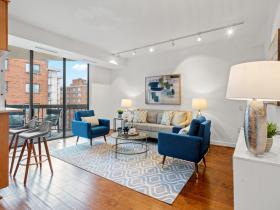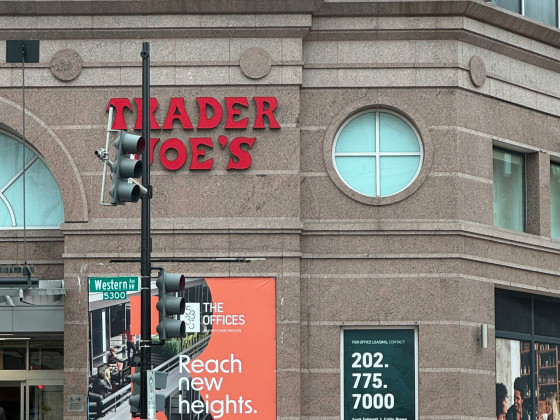 Best Live/Work Space: Fathom Creative
Best Live/Work Space: Fathom Creative
✉️ Want to forward this article? Click here.
This week UrbanTurf is taking a look back at the best that DC’s residential real estate market had to offer in 2009. From the best deals to the best trends to, of course, the best listings, we believe we have sussed out the cream of the crop.
Drew Mitchell and Bill Fischer have given new meaning to the idea of a home office. As co-principals of the graphic design/interactive firm Fathom Creative, the couple has transformed a former Logan Circle brake shop on 14th Street (map) into a sleek office space that doubles as their primary residence.
“My dream for years was to have a setup like the Olsens over their store in Little House on the Prairie,” Mitchell told UrbanTurf. “Now, we have that…on a slightly larger scale.”
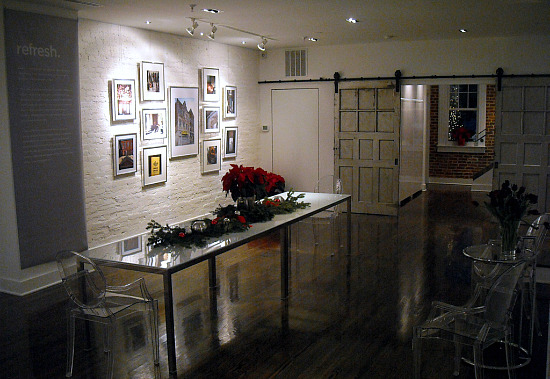
Second Floor of Fathom Creative by Josh Howell
For years, Fathom Creative’s offices were located in a 2,500 square-foot space just to the north of Dupont Circle. As the business grew, Mitchell and Fischer realized they needed more space. So, around 2005 they started searching for new digs. They looked at about twelve spaces before they heard that Lee Jensen was interested in selling the property that formerly served as his brake shop on 14th Street.
“Lee had been approached by developers over the years who were interested in buying the building, but he worried that they would not preserve the character of the building,” Mitchell explained. “He liked the idea of passing the torch to another small business.”
Mitchell and Fischer loved the space, but there was just one hitch: It was much larger than what they were looking for. That’s when they decided to also make it their home.
The transition took some time. They closed on the space in 2006, spent the next year and a half working with Bethesda-based Lawson Architects on the new design and then another year and a half redesigning and renovating the property. They moved in this past summer.
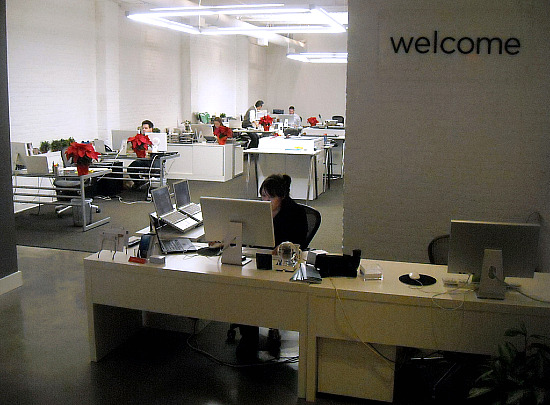
Office Space at Fathom Creative by Josh Howell
The office portion of Fathom takes up the first floor of the three-level property. The 150-foot-deep space that once serviced cars that were on their last legs is now home to iMacs and dry-erase boards. The layout and aesthetics scream creative design company: the walls and desks are all white, subtle ambient music can be heard throughout the office and there are no walls between work stations to hamper the creative process.
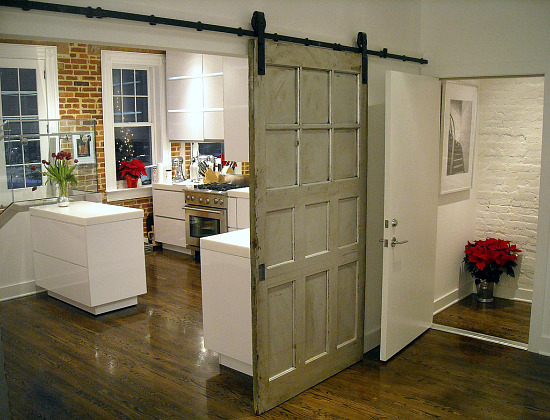
Second Floor Kitchen by Josh Howell
The second floor serves as the beginning of the property’s living space, but also as an extension of the office. Employees are free to use the kitchen as their own and they usually eat lunch together at the massive dining room table. The sliding doors separating the kitchen from the living area are the original garage doors from the brake shop.
The top floor of the building serves as the main residential floor, with a large media room bounded on both sides by bedrooms. The floor also includes a library and access to the roof. When deciding which floors would be residential and which would be office, Drew realized that he did want some separation from his professional life when he came home at night. The second floor serves as that buffer.
“The biggest consideration was how to adequately separate home life from work life,” he told UrbanTurf. “It’s easier knowing my staff is not directly under the floorboards when I wake up in the morning.”
Next Up: The Best Up-and-Comers in 2009
Previous Best Of 2009 entries:
- Best Neighborhood Debate: Is H Street Worth It?
- Best New Tech for DC Real Estate Scene: Google Street View
- Best Deal of 2009: The $419,000 Three-Bedroom
- Best Record Set This Year: Mortgage Rates Hit All-Time Low
- Best Local Real Estate Idea (That Went Nowhere): Inauguration Rentals
- Best New Listing of the Year
See other articles related to: 14th street, best of 2009, dclofts, fathom creative, live-work space, logan circle
This article originally published at https://dc.urbanturf.com/articles/blog/best_live_work_space_fathom_creative/1606.
Most Popular... This Week • Last 30 Days • Ever

UrbanTurf takes a look at the options DC homeowners and residents have to take advant... read »
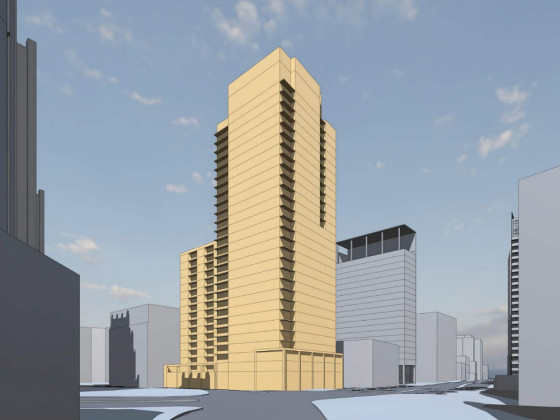
A major new residential development is on the boards for a series of properties near ... read »
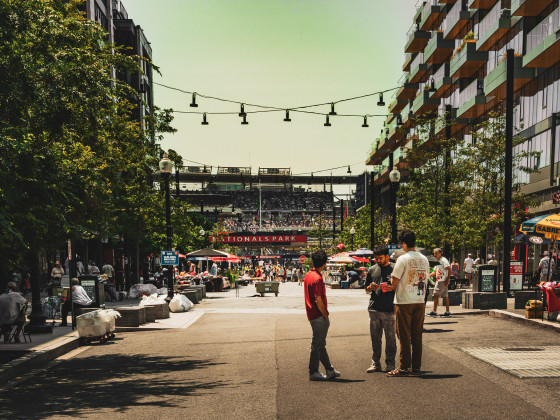
A new report from DC’s Office of Revenue Analysis highlights how millennials and wo... read »
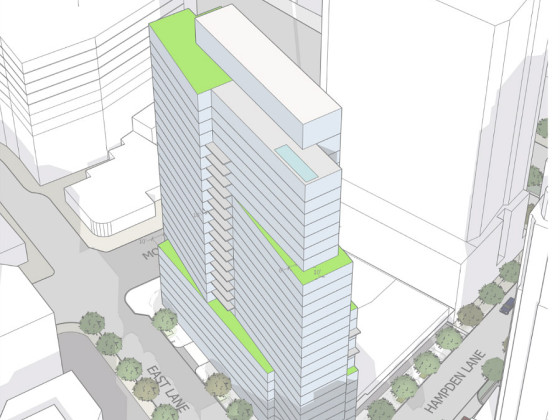
The building is the second proposal for a pair of aging office buildings in downtown ... read »
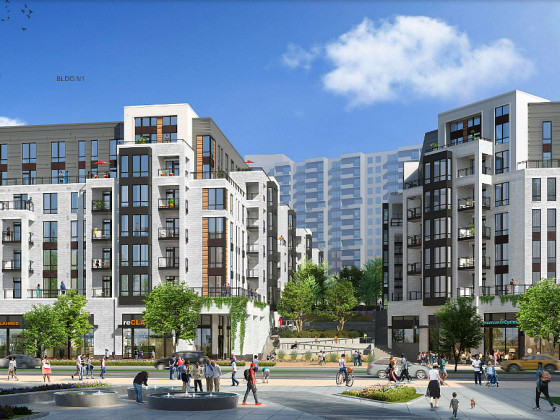
The central action before the Board is a rezoning request for the nearly 36-acre site... read »
- A Solar Panel Primer for DC Residents
- 29-Story, 420-Unit Development Pitched For Middle Of Downtown Bethesda
- How DC's Population Changed During And After The Pandemic
- Fitting In: A Narrow 260-Unit Apartment Building Pitched For Bethesda
- Arlington County To Weigh Major Actions Advancing RiverHouse Redevelopment
DC Real Estate Guides
Short guides to navigating the DC-area real estate market
We've collected all our helpful guides for buying, selling and renting in and around Washington, DC in one place. Start browsing below!
First-Timer Primers
Intro guides for first-time home buyers
Unique Spaces
Awesome and unusual real estate from across the DC Metro





