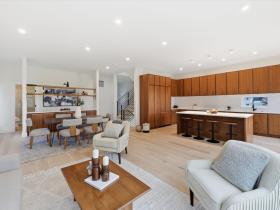What's Hot: Nicklas Backstrom's $12 Million McLean Home Finds A Buyer | HPO Recommends Approval Of Georgetown Conversion
 A Look at the New Fannie Mae Headquarters
A Look at the New Fannie Mae Headquarters
✉️ Want to forward this article? Click here.
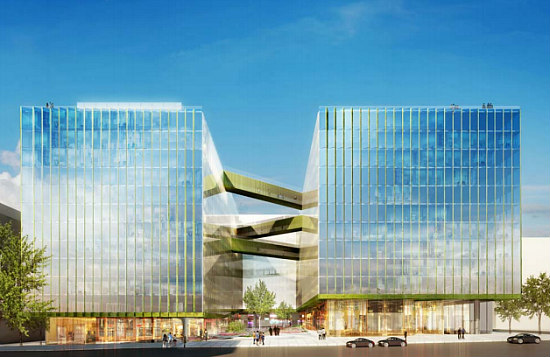
The new headquarters for Fannie Mae on 15th Street NW will have quite a design.
Below are renderings — recently filed with DC’s Board of Zoning Adjustment — of the new office building that will replace The Washington Post headquarters in the 1100 block of 15th Street NW (map). Carr Properties, the building owner, is working with SHoP Architects and WDG Architecture on the project.
story continues below
loading...story continues above
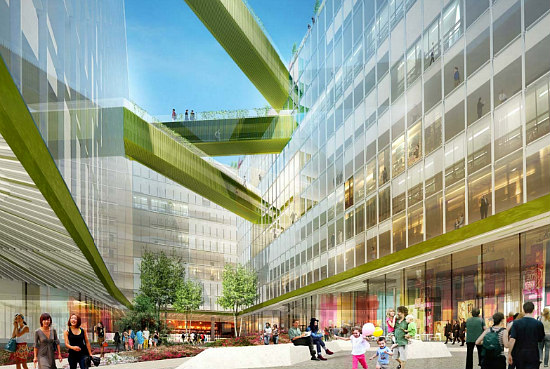
Fannie Mae will lease 85 percent of the new building and will occupy starting in late 2017. More from the zoning filing:
Overall, the building, inclusive of the existing Columbia Center, will consist of approximately 1,252,060 square feet of gross floor area (GFA)…The proposed addition will contain approximately 838,480 square feet of GFA distributed throughout 12 floors with a retail mezzanine and a small portion of the penthouse. The addition will be constructed to a height of 130 feet as measured from the elevation at the midpoint of the building along 15th Street to the top of the parapet.
The Post is moving to One Franklin Square at 1301 K Street NW next year. More renderings of Fannie Mae’s new headquarters below:
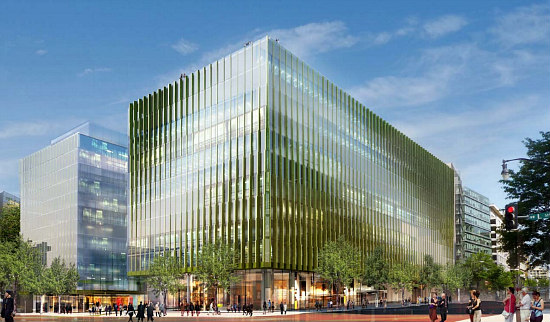
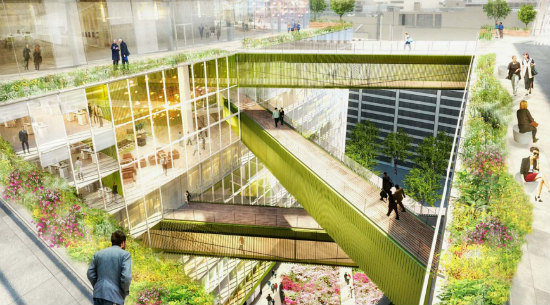
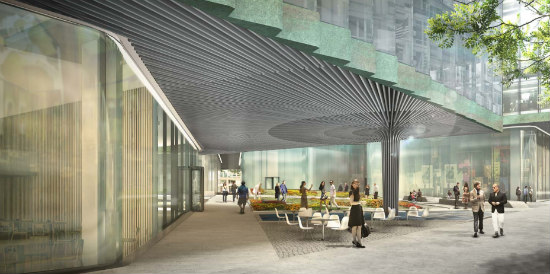
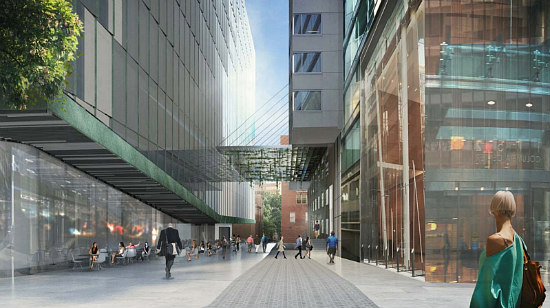
See other articles related to: 1100 15th street nw, carr properties, fannie mae, shop architects, the washington post, wdg architecture
This article originally published at https://dc.urbanturf.com/articles/blog/a_look_at_the_new_fannie_mae_headquarters/10177.
Most Popular... This Week • Last 30 Days • Ever
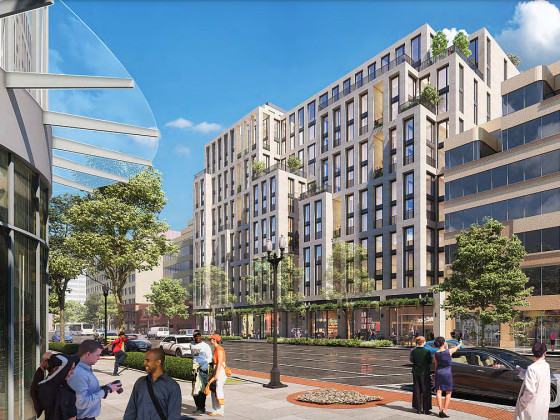
An application extending approval of Friendship Center, a 310-unit development along ... read »

With frigid weather hitting the region, these tips are important for homeowners to ke... read »
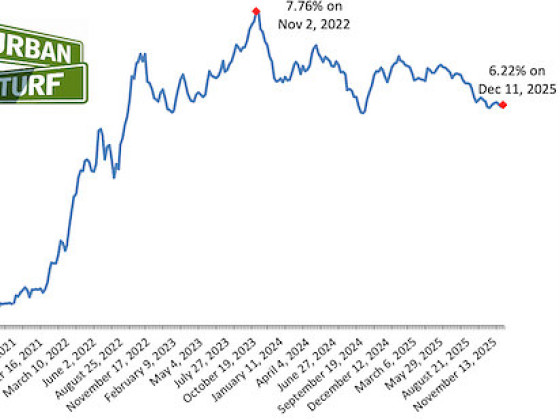
Today, UrbanTurf offers a brief explanation of what it means to lock in an interest r... read »
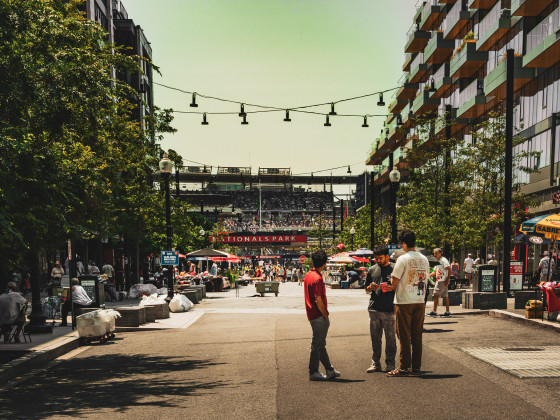
A new report from DC’s Office of Revenue Analysis highlights how millennials and wo... read »
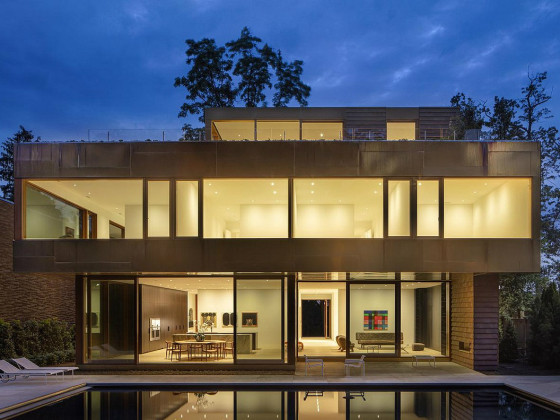
The number of neighborhoods in DC where the median home price hit or exceeded $1 mill... read »
DC Real Estate Guides
Short guides to navigating the DC-area real estate market
We've collected all our helpful guides for buying, selling and renting in and around Washington, DC in one place. Start browsing below!
First-Timer Primers
Intro guides for first-time home buyers
Unique Spaces
Awesome and unusual real estate from across the DC Metro





