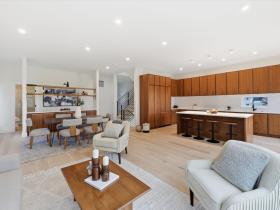What's Hot: Nicklas Backstrom's $12 Million McLean Home Finds A Buyer | HPO Recommends Approval Of Georgetown Conversion
 26 Units With Retail: Douglas Development's H Street Plans
26 Units With Retail: Douglas Development's H Street Plans
✉️ Want to forward this article? Click here.
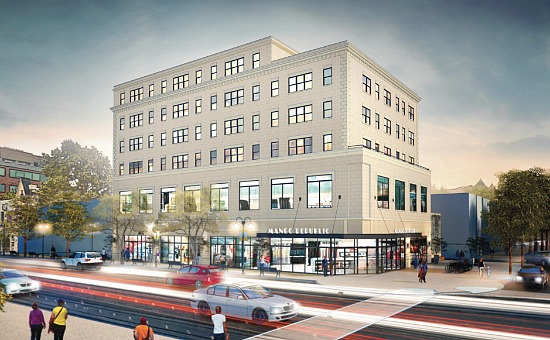
Rendering of 501 H Street NE
A 26-unit residential project with retail space is planned for the H Street Corridor, as Douglas Development has firmed up plans for a site it owns on the bustling strip.
About a year ago, UrbanTurf reported on Douglas’ initial plans for 501 H Street NE (map), which included a 32-unit residential building and a three-story, 30,000 square-foot retail space, possibly with a furniture store as the tenant.
Now those plans have changed. The city’s ubiquitous developer will construct a six-story, mixed-use project, designed by Antunovich Associates, with two floors of retail and four levels of residential units. There will be 26 apartments in total, although that number could change, according to documents submitted to the Zoning Commission. A handful of units will be set aside for those making 80 percent of the area median income (AMI).
The apartments will be primarily junior one-bedrooms and one-bedrooms, ranging in size from 598 to 896 square feet. There will also be a few two-bedrooms, and one three-bedroom unit on the third floor.
Douglas is asking for a number of variances for the site, including for parking. Based on the proposed residential and retail components, 23 parking spaces are required. The developer is seeking flexibility to provide eight parking spots instead.
Douglas purchased the site from the H Street Community Development Corporation last year after JAIR LYNCH scuttled plans to build a 48-unit project at the site.
See other articles related to: 501 h street ne, douglas development, douglas jemal, h street, h street corridor
This article originally published at https://dc.urbanturf.com/articles/blog/26_units_with_retail_douglas_firms_up_h_street_plans/8853.
Most Popular... This Week • Last 30 Days • Ever

With frigid weather hitting the region, these tips are important for homeowners to ke... read »
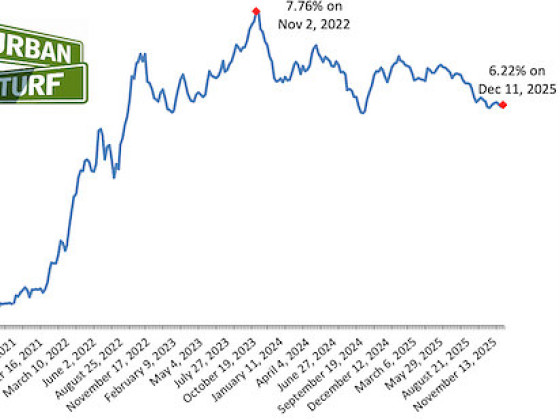
Today, UrbanTurf offers a brief explanation of what it means to lock in an interest r... read »
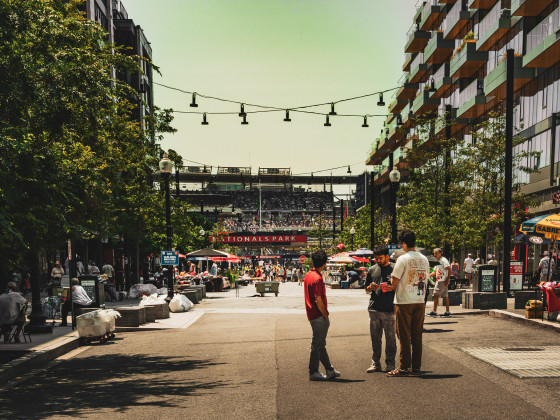
A new report from DC’s Office of Revenue Analysis highlights how millennials and wo... read »
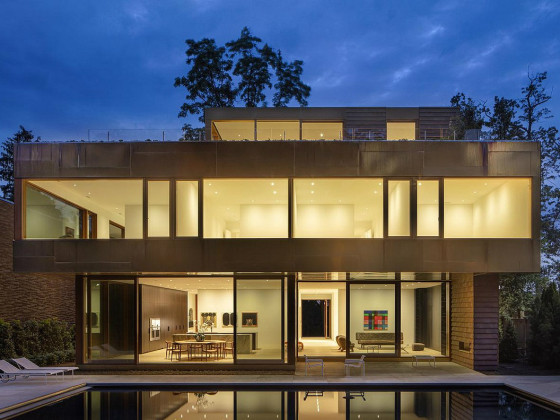
The number of neighborhoods in DC where the median home price hit or exceeded $1 mill... read »
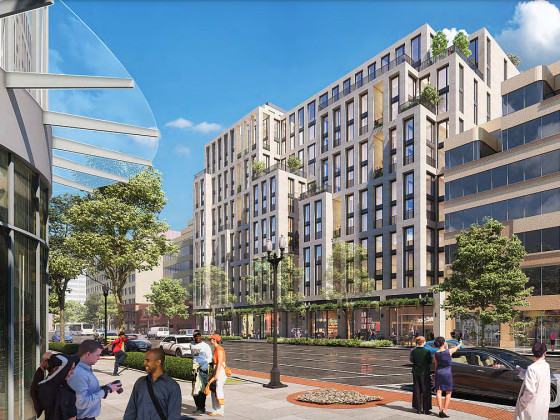
An application extending approval of Friendship Center, a 310-unit development along ... read »
DC Real Estate Guides
Short guides to navigating the DC-area real estate market
We've collected all our helpful guides for buying, selling and renting in and around Washington, DC in one place. Start browsing below!
First-Timer Primers
Intro guides for first-time home buyers
Unique Spaces
Awesome and unusual real estate from across the DC Metro




