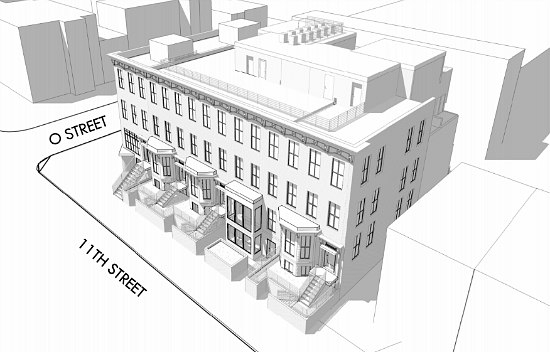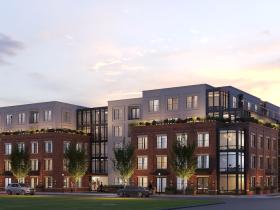
1329-1335 11th Street NW
Shaw
Dale Management and Development has plans to create ground floor retail and place the lobby, leasing office and 4,562 square feet of office space on the second floor. The third and fourth floors would contain two studio units and eight one- or two-bedrooms. A rear addition and a mechanical penthouse would be appended onto the buildings.
What?
Project type: Condo or Rental - TBD
No. of units: 10
Types of units: Studio, one- and two-bedroom units
Unit sizes: 495 - 1,526 square feet
Architect: Square 134 Architects
Last updated: May 1st, 2025
Where?
Address:
1329-1335 11th Street NW
Washington, DC 20001
When?
Status:Planned




