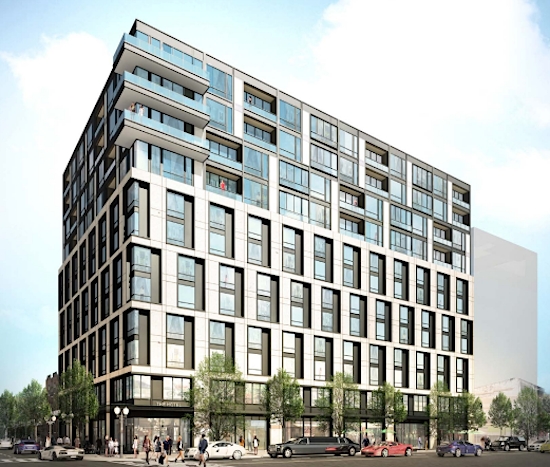
SLS Lux Hotel & Residences
Mount Vernon Triangle
Lead by The Peebles Corporation, the development team includes SBE subsidiary Dakota Development, Walker Group and MacFarlane Partners; WDG Architecture is the designer. The project will deliver 175 hotel rooms across 7 floors and condos on the top four floors. A José Andres restaurant is expected to be located on the ground floor, and amenities including a gym, spa and a 5,000 square-foot ballroom will be located on the cellar and mezzanine levels. There will also be a pool and terrace on the roof. A below-grade parking garage will accommodate 28 bicycles and 92 cars stacked over 46 spaces via a mechanized lift system.
What?
Project type: Condos
No. of units: 48
Types of units: TBD
Website: slshotels.com
Architect: WDG Architecture
Last updated: December 1st, 2019
Where?
Address:
501 I Street NW
Washington, DC 20001
When?
Status:Under Construction, Not Yet Selling
Delivery: 2020
Sales begin: TBD





