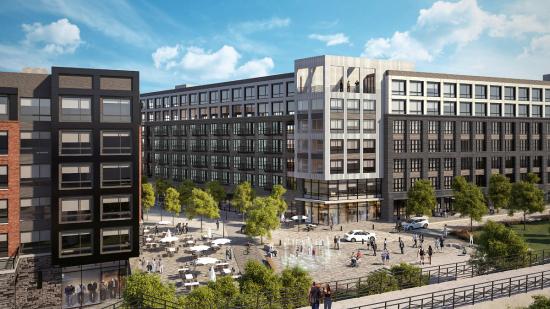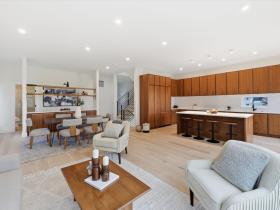
Bryant Street Development
Edgewood
A massive project that will bring over 1,500 residential units across the street from the Rhode Island Avenue Metro station. The development proposed by a group led by MRP Realty, is being built on the site of Rhode Island Center, a shopping mall that once housed Big Lots and Forman Mills. The project will consist of a seven residential buildings built over six phases; the first phase will include 345 units, 35,000 square feet of retail and an Alamo Drafthouse Cinema. Eight percent of the residential units will be set aside as affordable, and every building will be anchored by ground-floor retail. There will be approximately 2,000 parking spaces built for the new residential and retail components. All told, the development, designed by SK+I Architecture, will cover roughly six blocks directly across from the Rhode Island Avenue Metro station.
What?
Project type: Rental apartments
No. of units: 1650
Types of units: TBD
Amenities: Approx. 2,000 parking spaces, a two-level movie theater, pedestrian bridge to Rhode Island Avenue Metro Station
Website: www.bryantstreetdc.com
Architect: SK+I Architecture
Last updated: October 22nd, 2025
Where?
Address:
680 Rhode Island Avenue NE
Washington, DC 20002
When?
Status:Under Construction, Leasing Up





