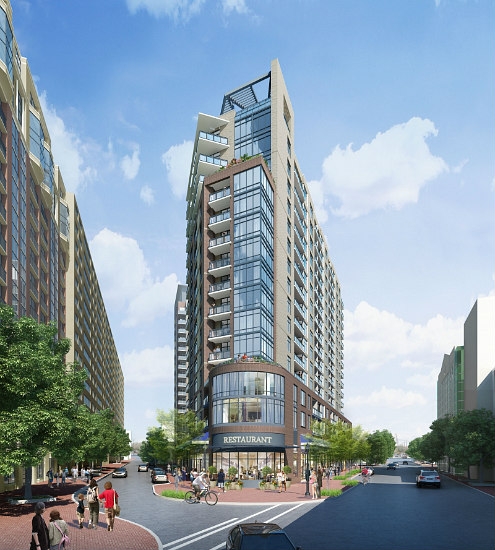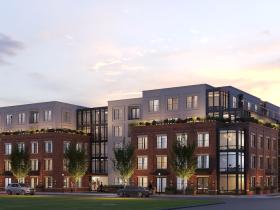What's Hot: Did January Mark The Bottom For The DC-Area Housing Market? | The Roller Coaster Development Scene In Tenleytown and AU Park

Gallery Bethesda II
Bethesda
This Donohoe development is the second of the three-phase Gallery Bethesda. The WDG Architecture design delivered residential units above 14,520 square feet of ground-floor retail and three levels of underground parking in a 16-story building.
What?
Project type: Rental apartments
No. of units: 219
Types of units: Studio-, one- and two-bedroom apartments
Unit sizes: 515 to 1,098 square feet
Amenities: Rooftop lounge and pool, a gym and an outdoor kitchen
Pricing: $1,491 to $4,095
Website: gallerybethesda2.com
Architect: WDG Architecture
Last updated: November 13th, 2022
Where?
Address:
4850 Rugby Avenue
Bethesda, MD 20814
When?
Status:Delivered, Leasing Up
First move-ins: Fall 2018





