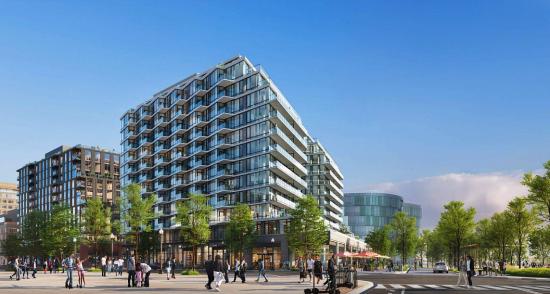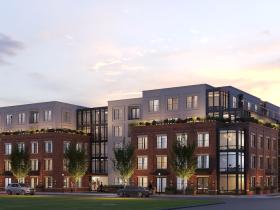
The Yards: Buildings G1 and G2
Navy Yard
The proposal is for four parcels consisting of 40,000-49,000 square feet of retail, and a large waterfront park. Brookfield Properties and the Menkiti Group are the developers. The two new residential buildings are Building G1 (designed by STUDIOS Architecture) delivering 428 units above up to 25,000 square feet of retail along with 130-240 parking spaces, and Building G2 (designed by Hickok Cole) with 243 units above 24,000 square feet of retail, along with 108 parking spaces. The centerpiece of the new plan will be a larger and more activated Diamond Teague Park along the river, which will host concerts, exercise classes and other free public events.
What?
Project type: Condos
No. of units: 671
Types of units: TBD
Architect: STUDIOS Architecture
Last updated: March 8th, 2024
Where?
Address:
125 O Street SE
Washington, DC 20003
When?
Status:Planned





