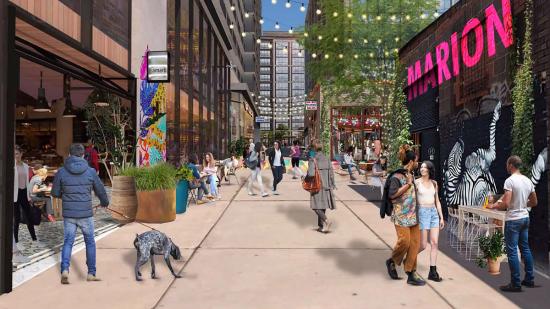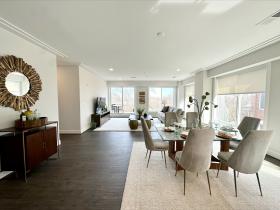
Penn and 4th
Union Market
A two-building residential development that will take the place of the Motel 6 building and Maurice Electric parking lot. The buildings are designed by HKS Architects and Michael Marshall Design, respectively. There will be a of 190 below-grade parking spaces and approximately 30,000 square feet of retail. Approximately 13% of the units will be affordable. One of the more interesting aspects is the activated alley space that bisects the new development. Designed by David Rubin Land Collective, this paseo running from 4th to 5th Street NE will provide a neighborhood retail experience within the development. Retail will also flank 4th, 5th and Penn Streets.
What?
Project type: Condos
No. of units: 375
Types of units: TBD
Architect: HKS Architects and Michael Marshal Design
Last updated: May 18th, 2024
Where?
Address:
1345 4th Street NE
Washington, DC 20002
When?
Status:Planned
Delivery: 2028




