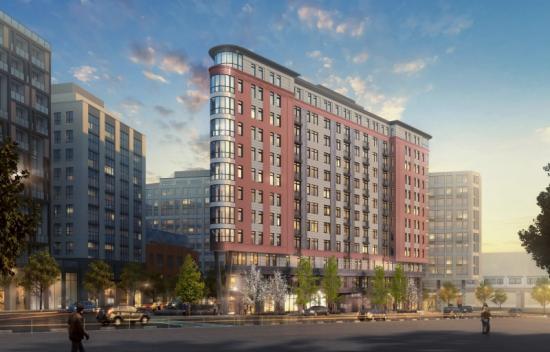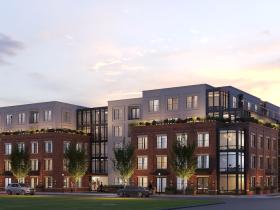
The Flatiron
Union Market
The 12-story, 115-unit affordable development from a team that includes The NRP Group and Marshall Heights Community Development Organization, was designed in the style of New York City's Flatiron building. The units in the mixed-use rental building will be affordable to income levels at 30% and 50% area median income (AMI). The new building will have 3,000 square feet of ground-floor retail, and amenities on the second floor including a toddler room, a library/computer lab and a gym.
What?
Project type: Rental apartments
No. of units: 115
Types of units: TBD
Architect: PGN Architects
Last updated: April 25th, 2025
Where?
Address:
301 Florida Avenue NE
Washington, DC 20002
When?
Status:Under Construction, Not Yet Leasing





