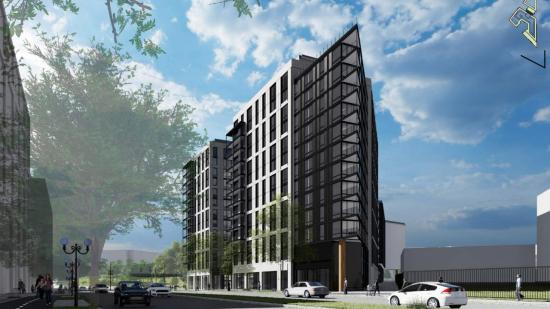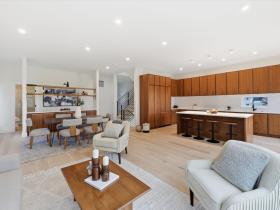
Department of Agriculture Building Redevelopment
The Wharf
Jair Lynch Real Estate Partners has plans in the works for a development that would deliver apartments above 22,600 square feet of retail at the site of the former Department of Agriculture building. The building will be 100-120 feet tall and will include 244 parking spaces and 110 long-term bicycle spaces. Amenities will include a rooftop pool and a south-facing courtyard above the double-height retail. Fifteen percent of the residential space will be affordable at 60% of median family income (MFI), and the unit mix will span from studios to three-bedrooms. Perkins Eastman is the architect and Land Design is the landscape architect.
What?
Project type: Rental apartments
No. of units: 498
Types of units: Studios, one-, two- and three-bedroom units
Architect: Perkins Eastman
Last updated: July 16th, 2024
Where?
Address:
899 Maine Avenue SW
Washington, DC 20024
When?
Status:Planned





