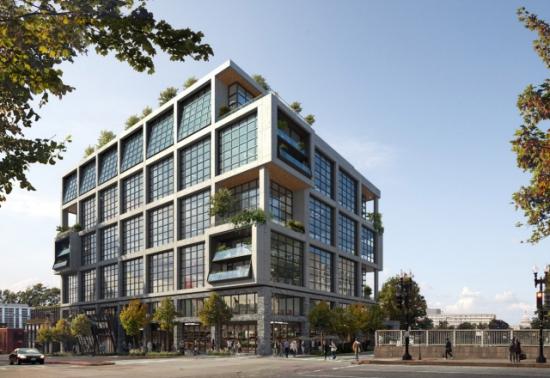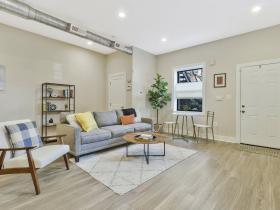
South Capitol Street 7-Eleven
Southwest
At the end of 2023, JBG Smith sold the former 7-Eleven site at M and South Capitol Street to WC Smith, and the new owner plans to move forward with the approved residential project for the site. As approved, the new development would deliver units across two phases, starting with the south portion (249 units above over 23,000 square feet of retail). The development will also include 19 affordable units, including a three-bedroom; 299 below-grade parking spaces; and 130 long-term bicycle spaces.
What?
Project type: Rental apartments
No. of units: 615
Types of units: TBD
Website: www.capitolriverfront.org
Architect: Gensler
Last updated: April 12th, 2024
Where?
Address:
25 M Street SW
Washington, DC 20024
When?
Status:Under Construction, Not Yet Leasing
First move-ins: TBD





