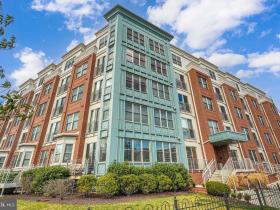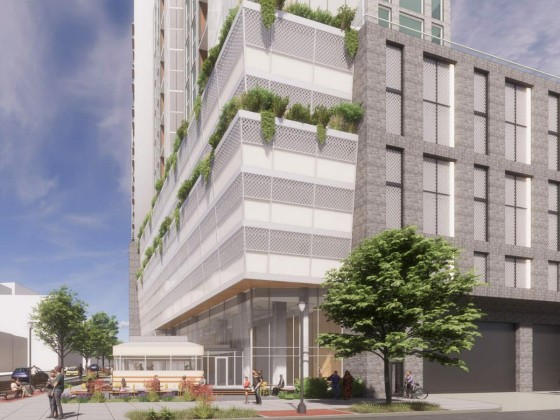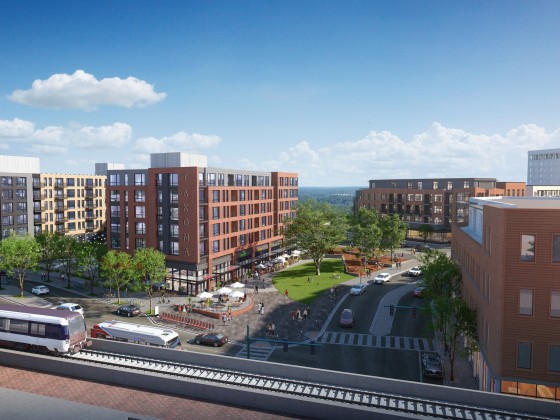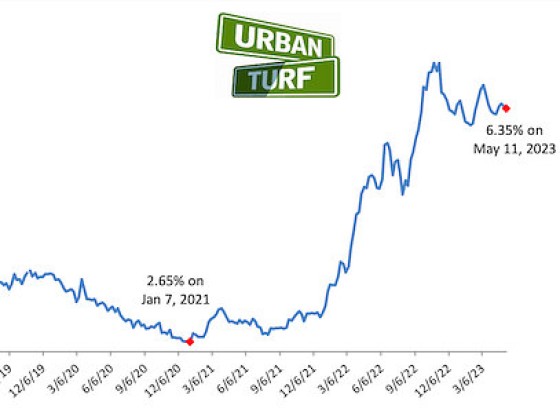 A Market Hall, a Memorial and Multi-Purpose Fields: The Short-Term RFK Stadium Replacement
A Market Hall, a Memorial and Multi-Purpose Fields: The Short-Term RFK Stadium Replacement
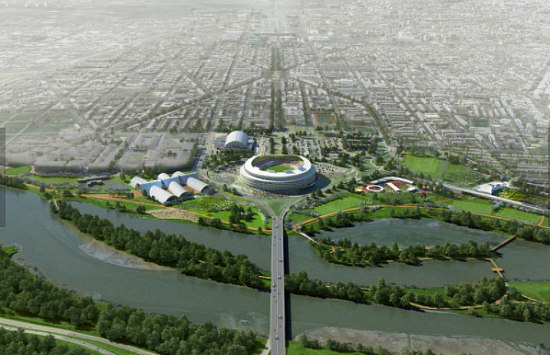
The short-term vision of the RFK site.
After holding four events to solicit community feedback, Events DC presented its plans on Thursday evening for the short-term activation of the site surrounding the soon-to-be-demolished RFK stadium. The city would like to activate the site with a redevelopment plan for implementation 2-5 years from now, preparing for DC United’s relocation to a new stadium in 2018. The 190-acre site at RFK is federal land and the city’s lease mandates sports, entertainment and recreational uses. Along with Events DC, Brailsford & Dunlavey and OMA New York’s design team are the other partners behind this undertaking.
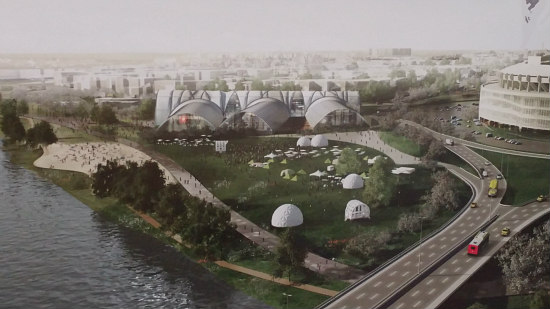
Rendering of the short-term project as viewed from Whitney Young Memorial Bridge
The short-term vision has five major components:
- Multi-purpose fields totaling roughly 217,000 square feet running north to south along the flood plain. This will include a youth soccer field with two baseball diamonds, two soccer and lacrosse fields, and a centrally-located 2,900 square-foot support building with concessions and other provisions. These amenities may deliver as early as the third quarter of 2018.
- A 61,600 square-foot market hall, with everything from grocery staples to specialty and prepared foods from a variety of vendors. The ground floor will be 47,000 square feet while a mezzanine level will provide an addition 14,600 square feet of seating. The hall, which could be complete by the fourth quarter of 2020, will be located adjacent to the Metrorail viaduct across from Kingman Island and will have picnic space and community gardens.
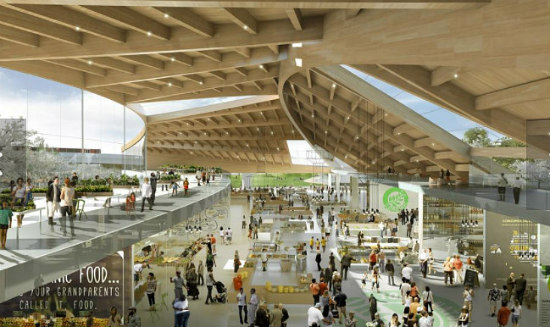
An interior rendering of the market hall
- A roughly 350,000 square-foot sports and recreation complex with potentially dozens of indoor activities, including basketball, go-karts and bowling, zip-lines, paintball, fitness studios and batting cages. This building, comprised of several vaulted spines, will be located between Independence Avenue and the riverfront, across from the future Reservation 13 development. The complex could deliver in the fourth quarter of 2021.
story continues below
loading...story continues above
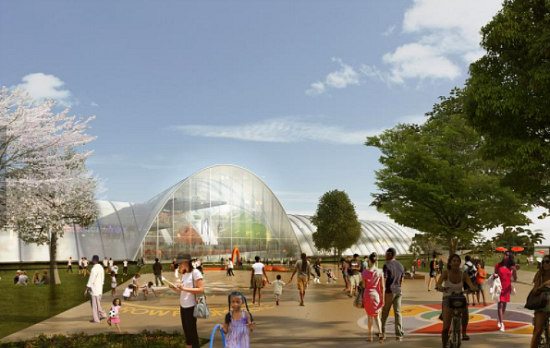
An exterior rendering of the sports complex
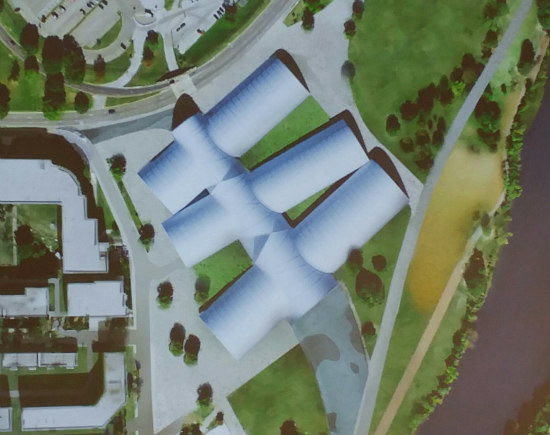
An aerial rendering of the sports complex
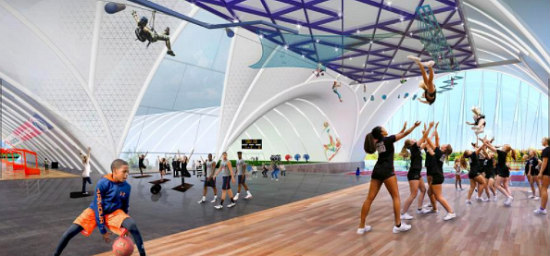
An interior rendering of the sports complex
- Three pedestrian and bike-friendly bridges will connect the RFK site to River Terrace at the north, Heritage Island at the center, and Kingman Island at the south. The north bridge will terminate at River Terrace recreation center and will have a wooden boardwalk style with a lookout area jutting out along the middle.
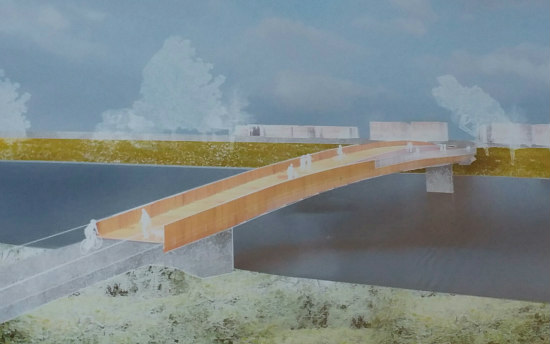
North bridge facing River Terrace
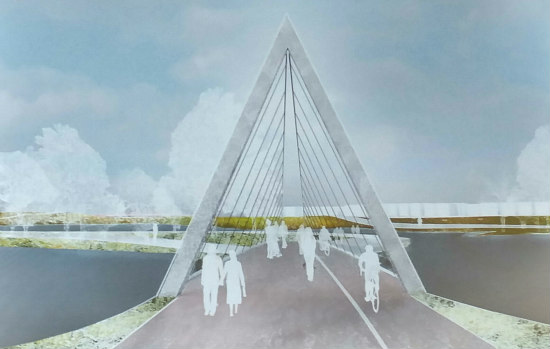
Central bridge facing Heritage Island
The central bridge will be a prismatic steel-and-stone suspension bridge that aligns with the monumental core, running 210 feet long and connecting with the Anacostia Riverwalk and Heritage Island Trails. The south bridge will be an industrial-style girder in reference to the Navy Yard area. Its 171 feet of concrete and steel will connect the Riverwalk Trail to the Kingman Island Trail.
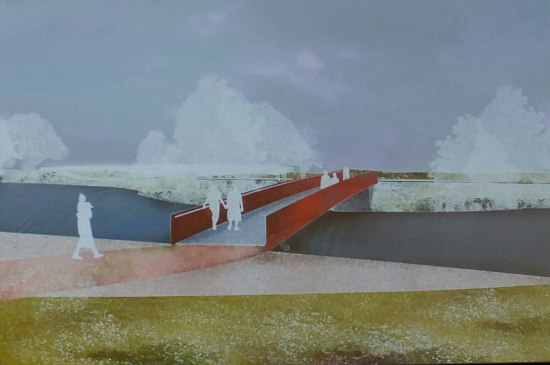
South bridge facing Kingman Island
The north and central bridges will feed into the areas where the outdoor multi-purpose fields are located. Pre-existing bridges at the site will also be preserved.
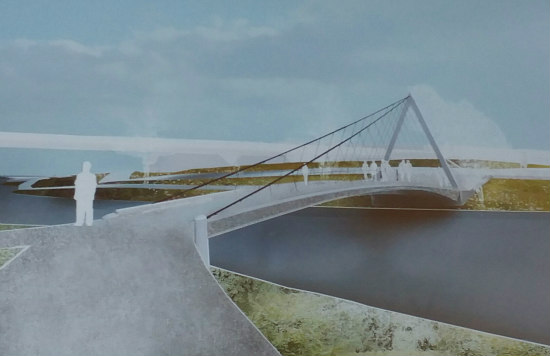
Central bridge facing the city
- A memorial to Robert F. Kennedy to celebrate his legacy and replace the stadium with something more interactive and befitting to honor Kennedy. This memorial — the form still yet to be determined — will likely be sited either in front of where the stadium currently stands, on the exact site of the stadium, or close to the central bridge.
Out of all the short-term goals, a memorial would easily take the longest to accomplish, with coordination needed between the city agencies and officials, the Kennedy family and federal departments. After this initiative is launched during the first quarter of this year, there will be a 5-7 year design and approval process to include input from Congress, the Commission of Fine Arts, the National Capital Planning Commission and the National Capital Memorial Advisory Commission. As such, it will likely be 9-10 years before the memorial is delivered.
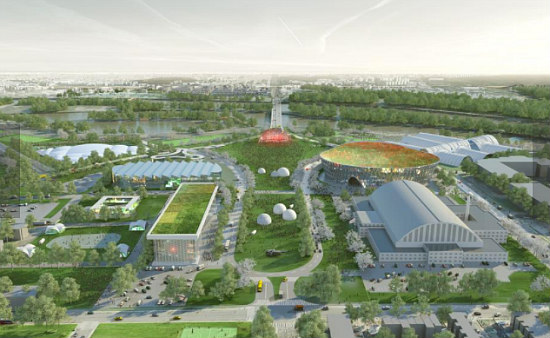
Aerial rendering of the long-term vision for RFK.
Under the activation plan, green space at the RFK site will be increased by 240 percent, from 22.3 to 76 acres, and a few additional roads are planned to facilitate the flow of traffic, pedestrians and bicyclists through and around the site, including a vehicular access road along the riverfront. East Capitol Street and Independence Avenue will be extended further into the site and C Street will connect with Benning Road on the northern end.
The roads and various parks, trails and parking areas will be delivered in stages between the third quarter of 2018 and the fourth quarter of 2021. The 5,800 parking spaces currently throughout the site will eventually be replaced by 850 spaces on surface lots and 4,300 spaces in parking plinths.
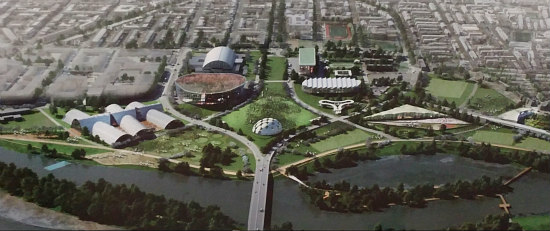
A rendering of the long-term project as viewed from the east
Not including the cost of environmental remediation, which has not yet been estimated, the total cost of the short-term plan will be around $489 million, to be culled from both public and private sources. Pre-development work is anticipated to be complete during the early part of this year.
As for the long-term vision presented last spring with its optional arena and stadium anchors, the project team would prefer that everyone focus on implementation of the short-term plans for now. However, the eventual design will probably combine the best of both the North-South Axis and Stitch concepts revealed last year.
See other articles related to: anacostia river, anacostia riverfront, events dc, kingman park, oma, rfk, rfk stadium redevelopment
This article originally published at https://dc.urbanturf.com/articles/blog/timeline_and_amenities_for_short-term_rfk/12025.
Most Popular... This Week • Last 30 Days • Ever

UrbanTurf takes a look at the residential projects in the works on the Maryland and D... read »

DC and Virginia lead the way in terms of where prices have risen the most this year.... read »
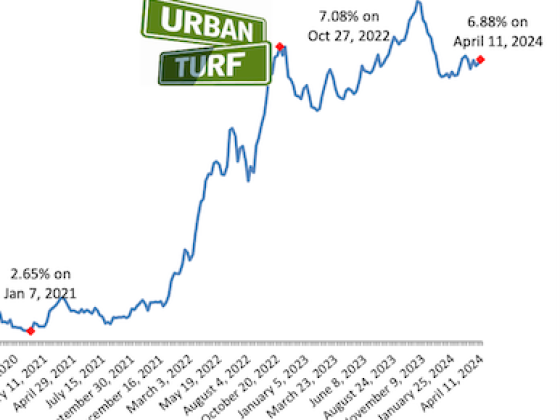
When it comes to financing a home purchase, a 30-year mortgage is one of the most com... read »
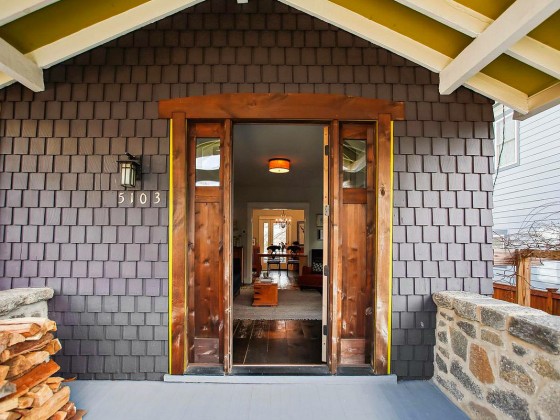
Bright MLS reported that DC-area home prices approached record highs in March as new ... read »
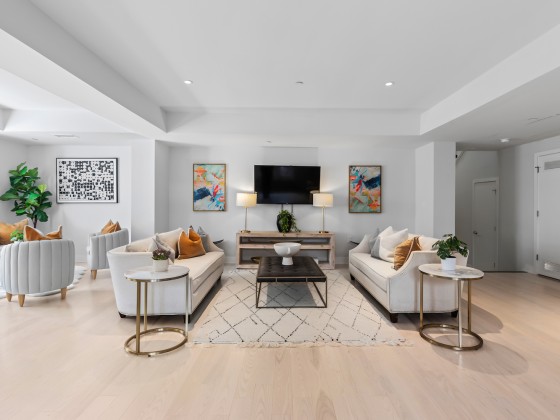
2709 N Street is a modern, expertly renovated condominium that was built out a of cen... read »
- Malls, Trader Joe's and The 1,400 Units Coming to Friendship Heights
- The 5 DC-Area Zip Codes Where Home Prices Have Appreciated the Most in 2024
- A Look at the Alternatives to a 30-Year Mortgage
- DC-Area Home Prices Nearly Break Record in March
- Three Exclusive Condominiums Debut in Expertly Renovated Georgetown Church
DC Real Estate Guides
Short guides to navigating the DC-area real estate market
We've collected all our helpful guides for buying, selling and renting in and around Washington, DC in one place. Start browsing below!
First-Timer Primers
Intro guides for first-time home buyers
Unique Spaces
Awesome and unusual real estate from across the DC Metro




