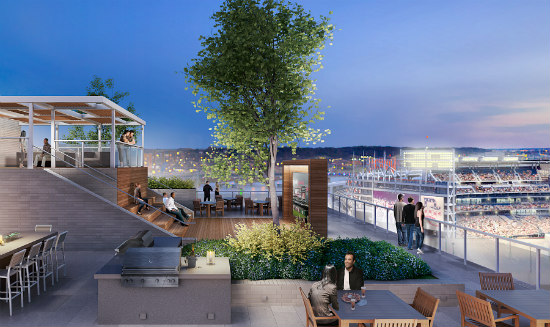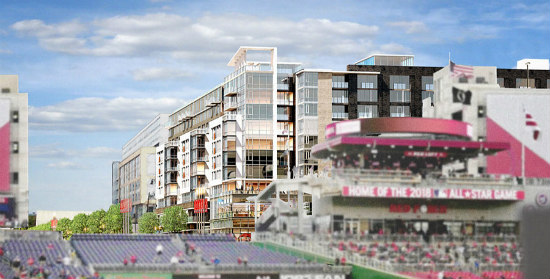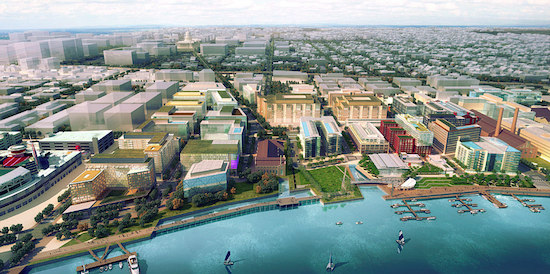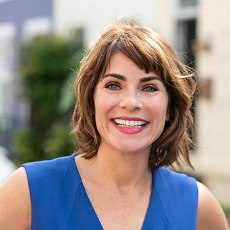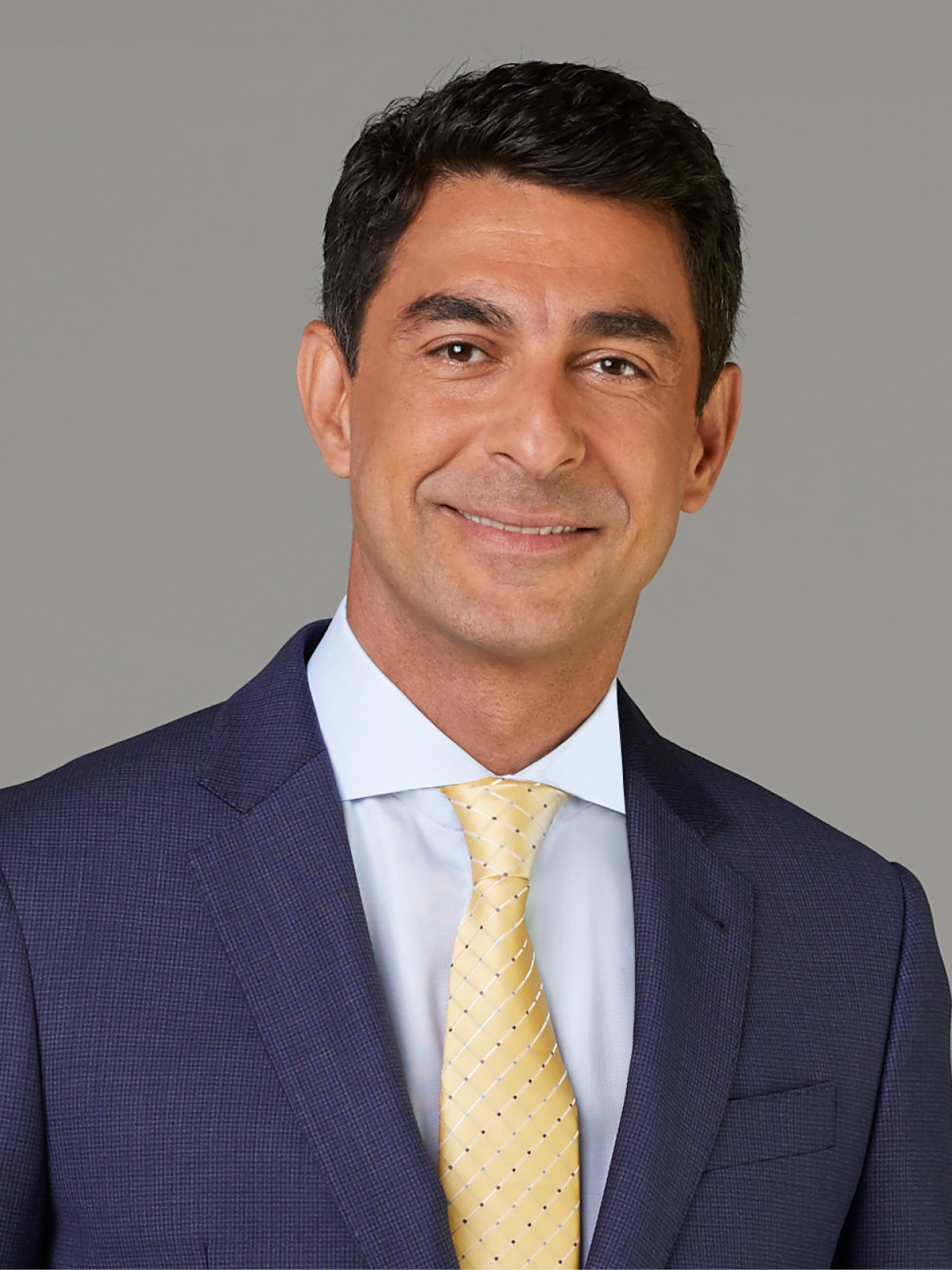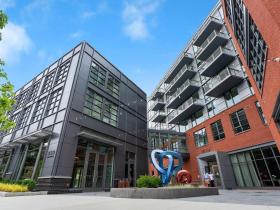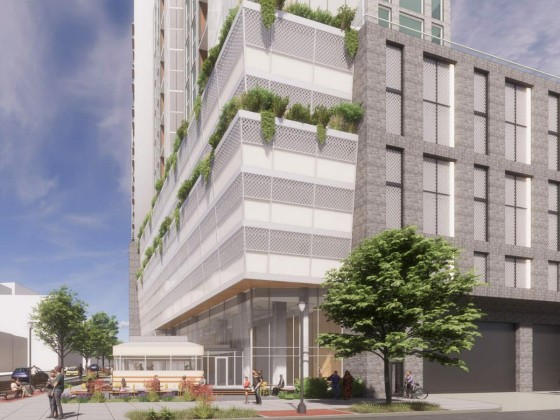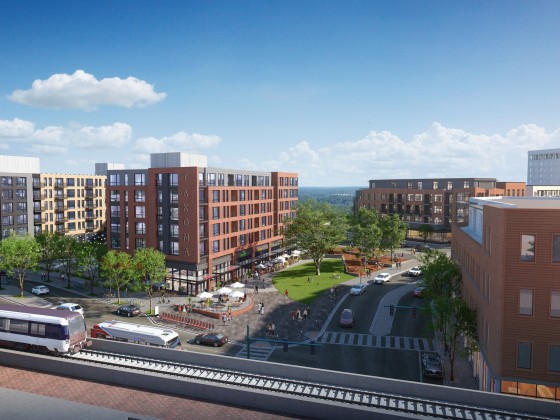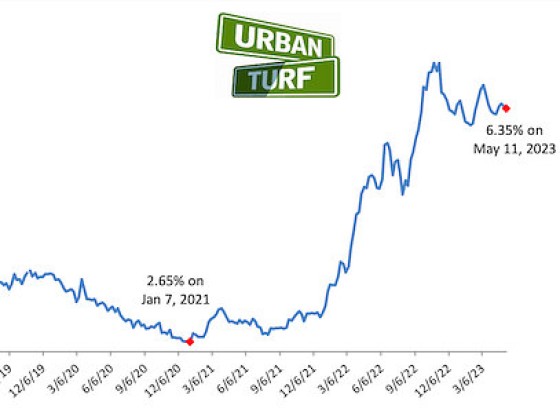 The Near Southeast Development Rundown -- Part II
The Near Southeast Development Rundown -- Part II
In 2016, UrbanTurf has been taking an updated look at the residential developments on tap in area neighborhoods. While the Southwest Waterfront has one of the largest redevelopment projects on the boards in the city, just east of South Capitol Street is a wave of development so large that to appropriately digest it, we needed to split it into two articles.
Below, is the second part of what is in the pipeline for the Near Southeast area, south of M Street, which amounts to approximately 4,000 new residential units. For part I, click here.
In case you missed them, here are other neighborhoods we have covered thus far:
- The Shaw Development Rundown
- The 1,458 New Units Coming to the H Street Corridor
- The 692 New Units Coming to the 14th Street Corridor
- The 1,101 Units Coming to Connecticut Avenue
- The Development Rundown For Georgetown and the West End
- The (Approximately) 1,500 Units Coming to Downtown Bethesda
- The 1,364 Units Coming to the U Street Corridor
- The 5,589 Units Headed for NoMA
- The Mount Vernon Triangle/Chinatown Development Rundown
- The 3,500 Units on the Boards for the Southwest Waterfront
- The Near Southeast Development Rundown — Part I
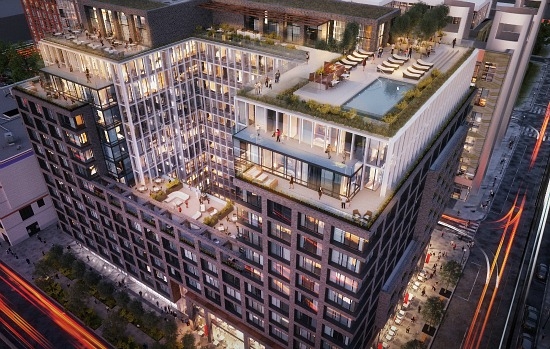
JBG Companies is currently constructing a 13-story building at 1244 South Capitol St SE (map). “Ballpark West” as it is called is expected to deliver its 290 residential units and 24,000-26,000 square feet of retail over two levels in late 2017. There will also be three levels of underground parking and a courtyard atop the 6th floor. The building is designed by Eric Colbert and Associates.
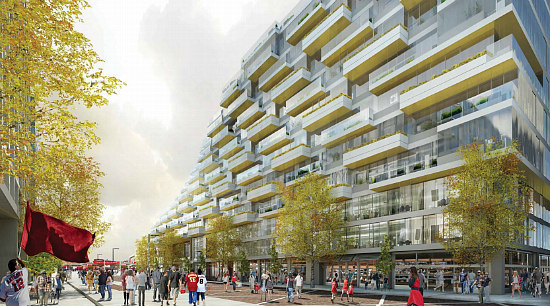
A sister building to Ballpark West will be located at 1299 Half Street SE (map), on the current site of the Half Street Fairgrounds. JBG and ODA Architecture have designed a large cantilevered building which will be visible from Nationals Park, delivering a total of 224 rental units and 200 condos, including ten duplex townhomes and up to 8 penthouses with private outdoor space. There will also be 65,000 square feet of retail across two levels, including restaurants with outdoor seating. Construction could get underway as soon as later this year, with completion anticipated for 2018.
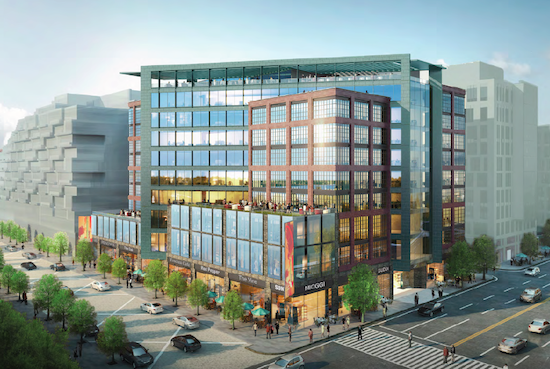
Brandywine Realty Trust is also developing a portion of the Half Street Fairgrounds at 25 M Street SE (map), in partnership with Akridge. There will be a mixed-use building with 260-300 residential units over retail and outdoor terraces along Half Street and M Street SE on the third, fourth and ninth levels of the building. HOK is the project architect.
story continues below
loading...story continues above
This 450,000 square-foot mixed-use building is set for an early 2017 delivery. Located at 1263 First Street SE (map), F1RST will contain 325 studio, one- and two-bedroom apartments. Amenities will range from the more-standard fitness center, business center and club room, to a rooftop pool, hot tub, and amphitheater with a projection screen and views into Nats Park. Grosvenor and McCaffery Interests are the developers behind the project.
Nearly ten years after excavation, and long after the site was overtaken by nature, Jair Lynch and MacFarlane Partners have a two-phase, 460,000 square-foot mixed-use project in the works at Half and N Streets SE (map). The first phase will be a 10-story building with 310 apartments over 34,000 square feet of retail. Three levels of underground parking will also be furnished with this phase, and the second phase, a 130-unit condominium building with retail, will share the site atop the garage. Designed by Hord Coplan Macht, the first phase of the development will deliver in 2018.
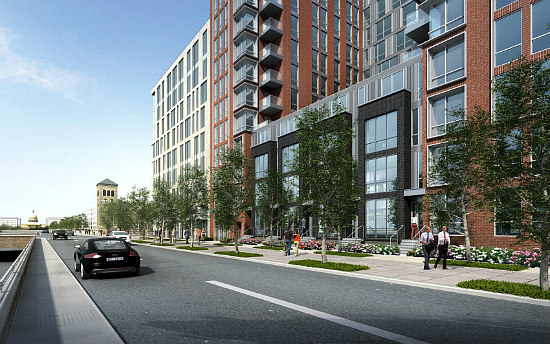
Monument Realty has a 13-story, 163-unit condo project coming to South Capitol and M Street SE. There will be one-, two-, and three-bedroom units and two-bedroom townhouses, and the development team may convert the units to apartments prior to opening depending on what the market demands at the time. Construction on the Gensler-designed building may begin this year for a 2018 completion.
The Yards at Capitol Riverfront
Forest City is master developer of the 48-acre site of the former Washington Navy Yard annex. Development plans include 3,400 residential units, 1.8 million square feet of office and 400,000 square feet of retail, restaurants and services.
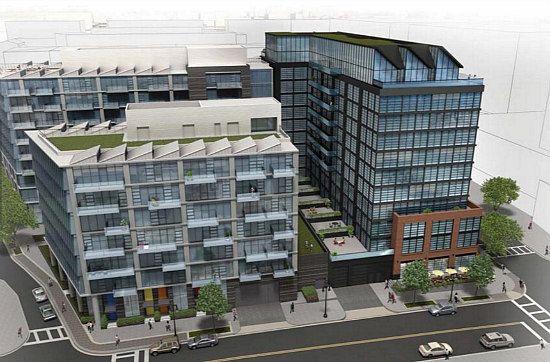
Located at 4th and Tingey Streets SE (map), Parcel O will be developed across three buildings. The first, developed by PN Hoffman and designed by Handel Architects and WDG Architecture, will be a 10-story, 138-condo building with 12,000 square feet of ground-floor retail fronting Tingey Street. It is expected to deliver in the first quarter of 2018 with LEED Gold certification. The remainder of the site will be occupied by two 10-story residential towers totaling 190 rental units, developed by Forest City.
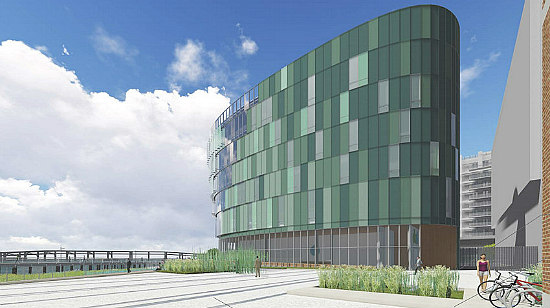
A rendering of the proposed DC Water and Sewer Authority building
DC Water is planning to build a new headquarters on top of the O Street Pumping Station at 125 O Street SE (map). The site at Main and O Street currently includes the now-landmarked 1907 Beaux Arts brick pumping station, and about four acres of the site is slated to be handed to Forest City for redevelopment. In addition to 600 residential units and retail across two buildings, a lease has already been signed to bring a 16-screen premium Showplace Icon movie theater to the parcel.
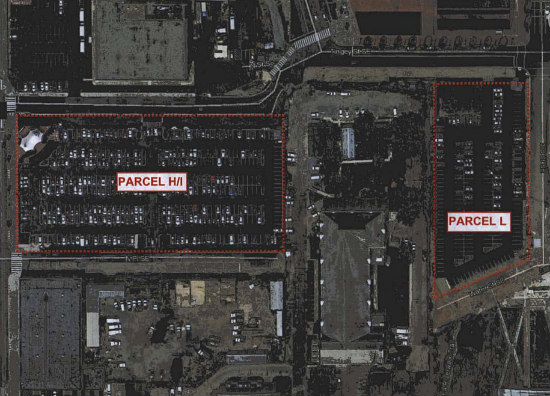
An aerial view of the proposed development area. Google Earth
Parcel L at The Yards will be developed in two phases. The first phase will have 270 rental apartments above 20,000 square feet of ground-floor retail and two levels of underground parking. Twenty percent of the units will be reserved for households earning up to 50 percent of area median income. Construction is likely to start next year, allowing the building at Tingey and 3rd Streets SE (map) to be completed in 2019. Forest City will present more-detailed images of and schematics for the building in July. A later phase could bring hotel units to the site.
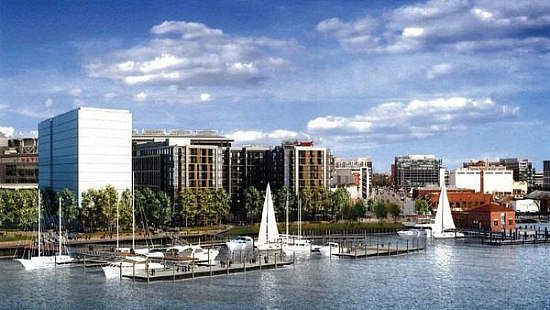
Florida Rock Properties owns this 5.8 acre parcel and has teamed up with MRP Realty to construct a four-building mixed-use development along the banks of the Anacostia River. However, the only building to come fruition to this point is Dock 79.
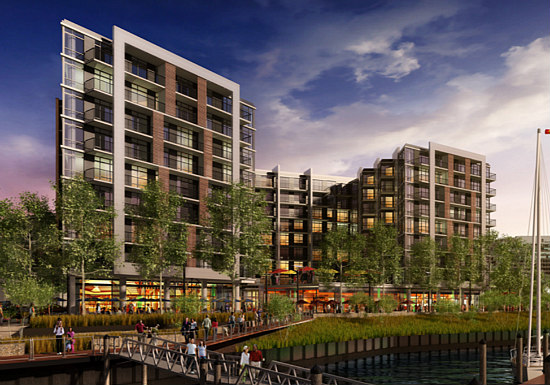
Dock 79 apartments at 79 Potomac Ave SE (map) is a nine-story building contains 305 apartments. It is now leasing, with move-ins starting next month. Select units include luxury features like barn shower doors, Elfa closet systems, wine coolers, and both fixed and moveable kitchen islands.
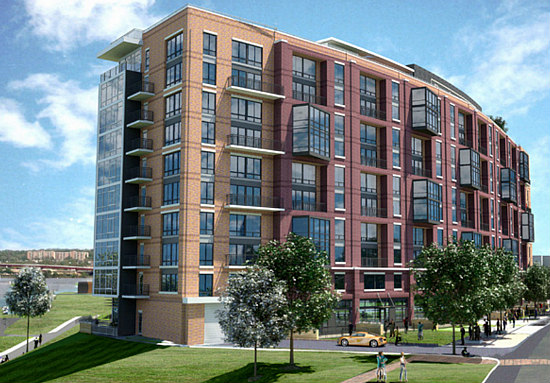
Cohen Siegel Investors plans to deliver 673 apartments across three buildings at the Capitol Riverfront. The first phase, at 1333 M St SE (map), will be a 10-story building with 218 units. A temporary large expanse of green space would be installed to the south of the building, the future location of the second phase which would have 133 units in a nine-story building.
See other articles related to: anacostia river, anacostia riverfront, capitol riverfront, forest city, near southeast, pn hoffman, the yards, the yards dc
This article originally published at https://dc.urbanturf.com/articles/blog/the_near_southeast_development_rundown_--_part_ii/11315.
Most Popular... This Week • Last 30 Days • Ever

UrbanTurf takes a look at the residential projects in the works on the Maryland and D... read »

DC and Virginia lead the way in terms of where prices have risen the most this year.... read »
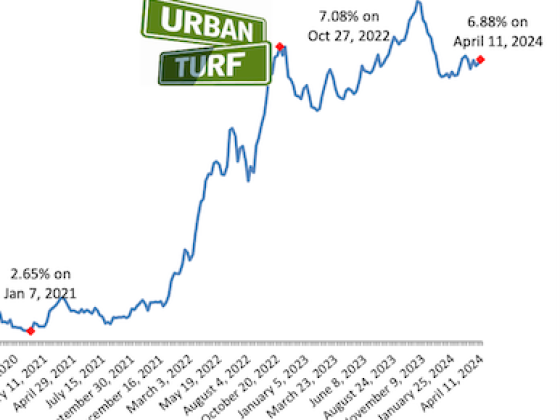
When it comes to financing a home purchase, a 30-year mortgage is one of the most com... read »
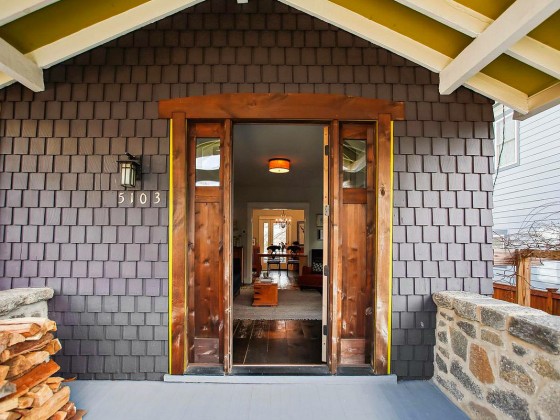
Bright MLS reported that DC-area home prices approached record highs in March as new ... read »
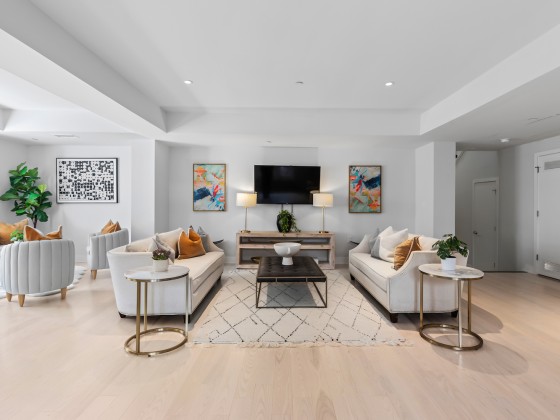
2709 N Street is a modern, expertly renovated condominium that was built out a of cen... read »
- Malls, Trader Joe's and The 1,400 Units Coming to Friendship Heights
- The 5 DC-Area Zip Codes Where Home Prices Have Appreciated the Most in 2024
- A Look at the Alternatives to a 30-Year Mortgage
- DC-Area Home Prices Nearly Break Record in March
- Three Exclusive Condominiums Debut in Expertly Renovated Georgetown Church
DC Real Estate Guides
Short guides to navigating the DC-area real estate market
We've collected all our helpful guides for buying, selling and renting in and around Washington, DC in one place. Start browsing below!
First-Timer Primers
Intro guides for first-time home buyers
Unique Spaces
Awesome and unusual real estate from across the DC Metro
