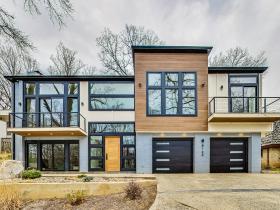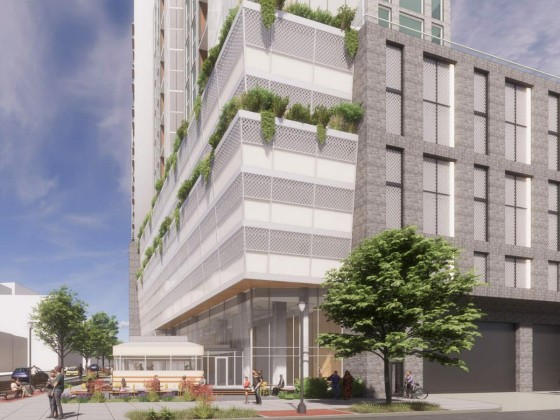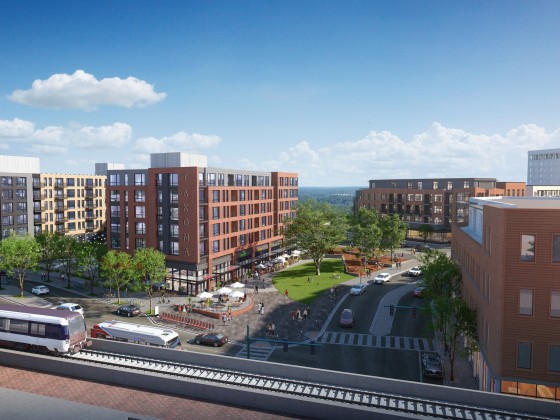 Water Hammocks, a Mule Yard and Gongoozling: The New Concepts for the Georgetown Canal
Water Hammocks, a Mule Yard and Gongoozling: The New Concepts for the Georgetown Canal
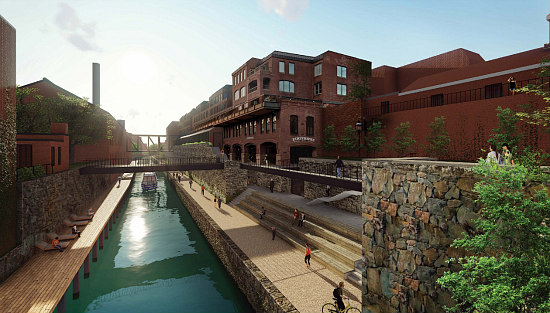
In late 2017, Georgetown Heritage (GH), the National Park Service (NPS) and design firm James Corner Field Operations debuted ambitious design concepts for the revitalization of the C&O Canal in Georgetown. Since then, this team has used prior feedback to further refine the design concepts.
On Thursday night, they offered the community an opportunity to comment on potential design alternatives for various sites along the mile-long stretch targeted by the project.
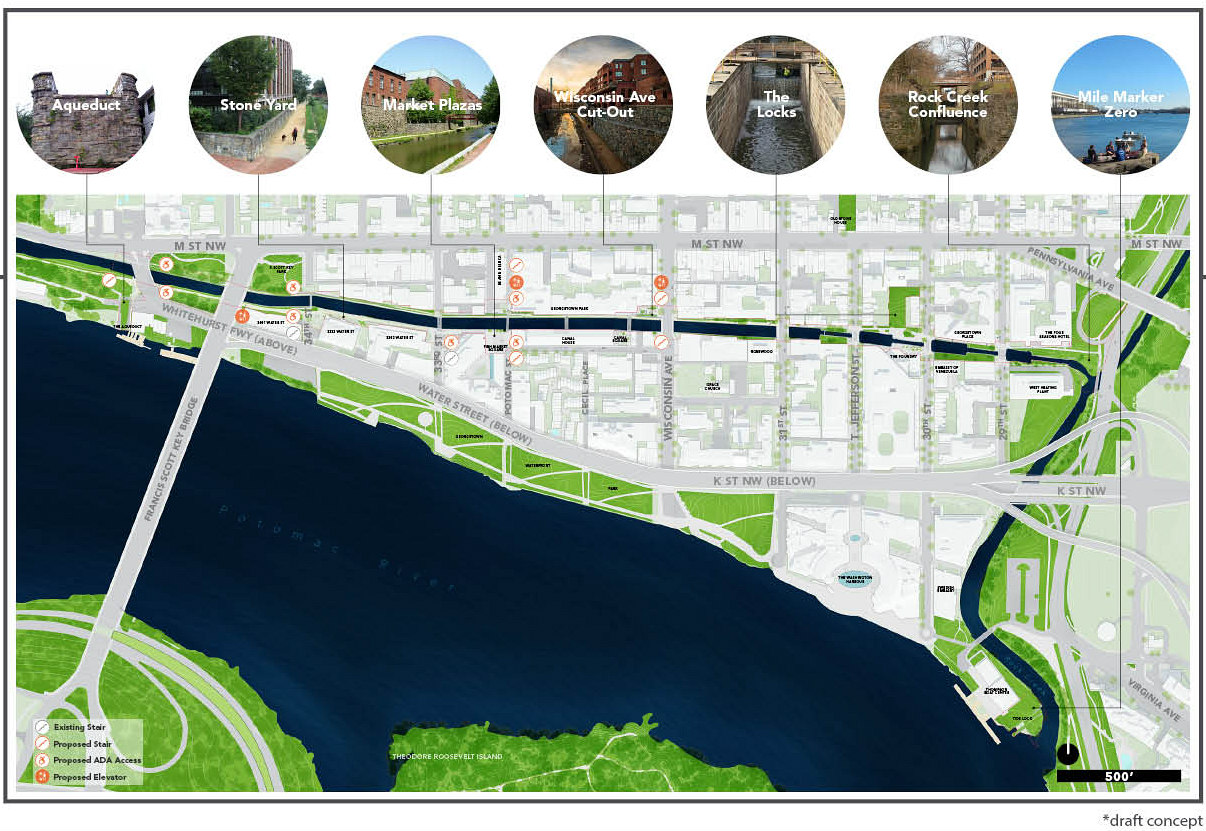
Overall, the concept for the revitalization has been somewhat simplified, with more emphasis on enhancing the existing experiences and native vegetation along the canal. While no new design renderings were presented on Thursday night, the revitalization project will continue to focus on the first mile of the canal as a series of zones:
story continues below
loading...story continues above

- Mile Marker "0", which houses the Thompson Boat Center and adjacent boat storage, would remain as a zone. There are two design options for the site under the revitalization plan, and in either instance, it would be improved with a bridge to the Rock Creek Park Trail and a terrace feature, as well as viewing platforms and added trees and vegetation. There could also be a bike bridge off K Street and additional boat storage facilities. One of the concept options would include construction of a kiosk and "Tide Lock Nets" where people could recline hammock-style above the water.
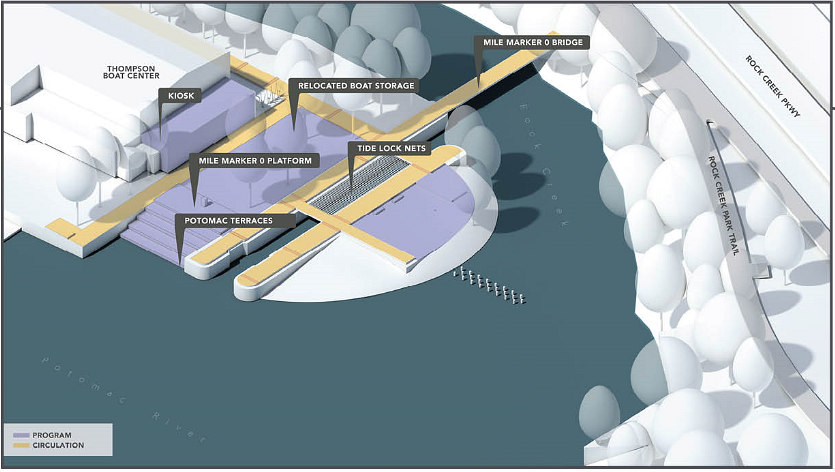
- The West Heating Plant-adjacent Rock Creek Confluence also remains as an identified zone, with the primary focus being enhancement of the views of the Locks via a "Confluence Platform". The site would also include a pedestrian bridge spanning the Canal.
- The Locks is the next zone and has historically been an activity hub, which the revitalization plan would enhance as an educational opportunity. Design options could incorporate a Mule Yard and Mule Staging Area, visitors' center and interactive Lock model. The Mule Yard and Mule Staging Area are a nod to the canal's history and will offer the public an opportunity to interact with actual mules.
- While the previous concept envisioned "The Grove" as a separate experience area, this site is skipped to get to the Wisconsin Avenue Cut-Out, where, as previously proposed, the idea is to increase access to the canal's edge. One option would be to widen the stair access downward and incorporate stone arches and stepped seating, while the other would be to create a boardwalk with steps and an elevator.
- The primary focus at the next zone, Market Plazas, would be to enhance the historic industrial experience of the site. In the first option, the elevator would be sited here along with a skydeck and a "gongoozling" (or canal-watching) platform. The second option is more pared down, with terraced seating toward the canal on one side and a canopy above the fish market on the other.
- Next, the Stone Yard could have either a boat launch and boulder seating areas, or a platform outside of 3333 Water Street. The first option for this site also includes an ADA ramp and new stairs at Francis Scott Key Memorial Park.
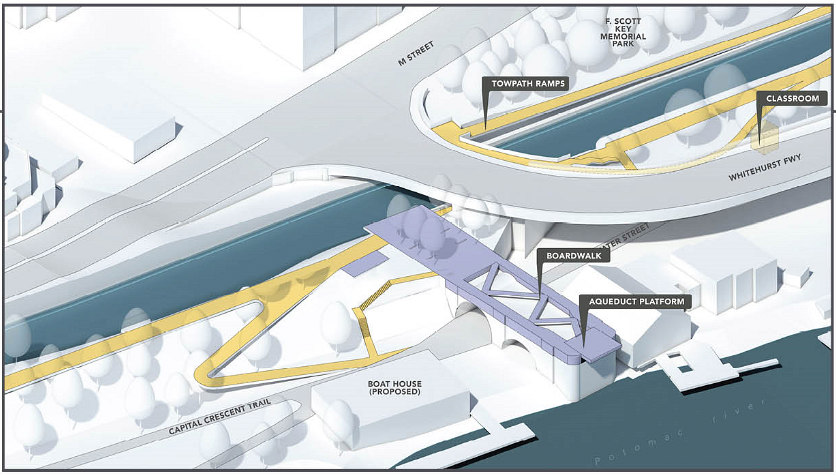
- Finally, the primary focal point at the Aqueduct would either be an "Aqueduct Meadow and Boardwalk" introducing a "Cantilevered Overlook Platform", or a trestled plaza/pavillion introducing a framed overlook.
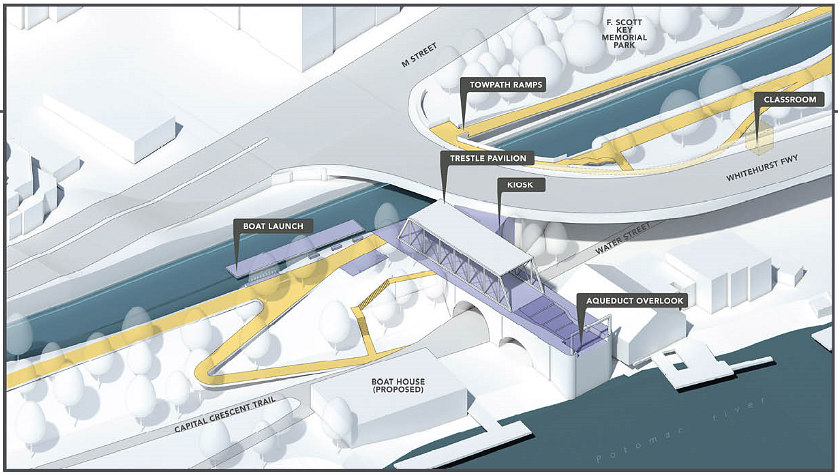
Some of the primary aims of the revitalization are to increase accessibility and safety 1) by leveling the towpath and widening or extending its width; 2) enhancing the viewsheds and natural vegetation at various key points; and 3) offering access to basic amenities like trash cans, water fountains and restrooms. The revitalization would also incorporate opportunities to interact with various sites along the path via educational pop-ups, tours or through a smartphone.
The public is invited to submit their feedback on the plans until May 11th on the NPS website, and concepts will be finalized later this spring. Additionally, work on Locks 3 and 4 of the Canal is expected to be complete this spring.
See other articles related to: c&o canal, c&o canal renovation, georgetown, georgetown canal, georgetown canal renovation
This article originally published at https://dc.urbanturf.com/articles/blog/the-new-concepts-for-the-georgetown-canal-revitalization/15222.
Most Popular... This Week • Last 30 Days • Ever

DC's homebuyer assistance programs can be a bit complex. This edition of First-Timer ... read »
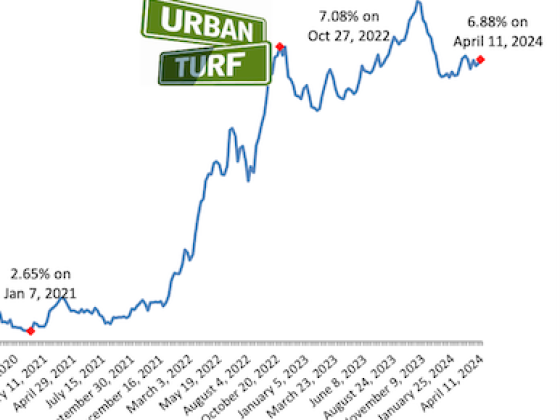
When it comes to financing a home purchase, a 30-year mortgage is one of the most com... read »
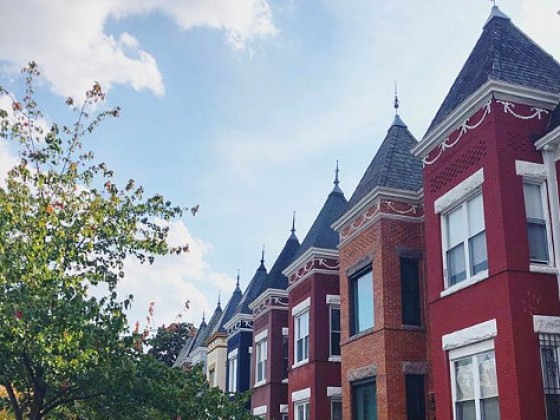
Pocket listings are growing in popularity in the low-inventory market in the DC regio... read »
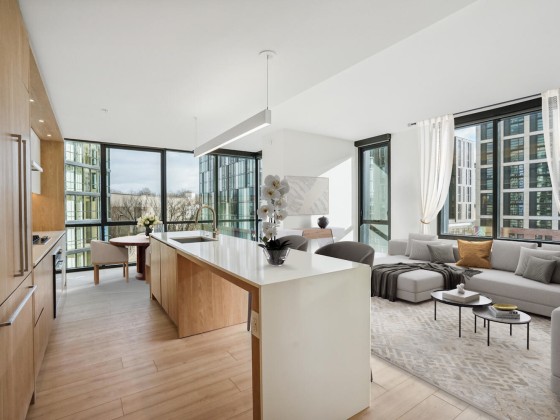
Margarite is a luxury 260-apartment property known for offering rich, high-end reside... read »
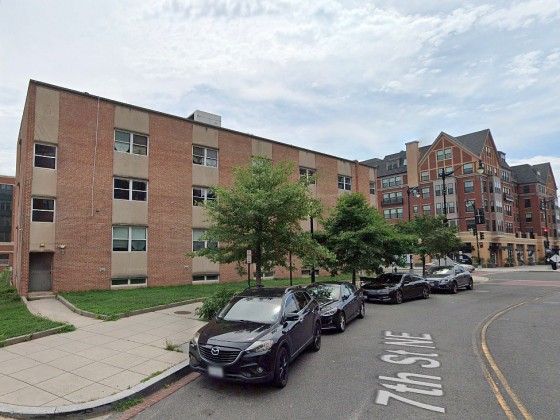
The owner of 700 Monroe Street NE filed a map amendment application with DC's Zoning ... read »
DC Real Estate Guides
Short guides to navigating the DC-area real estate market
We've collected all our helpful guides for buying, selling and renting in and around Washington, DC in one place. Start browsing below!
First-Timer Primers
Intro guides for first-time home buyers
Unique Spaces
Awesome and unusual real estate from across the DC Metro






