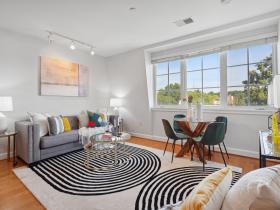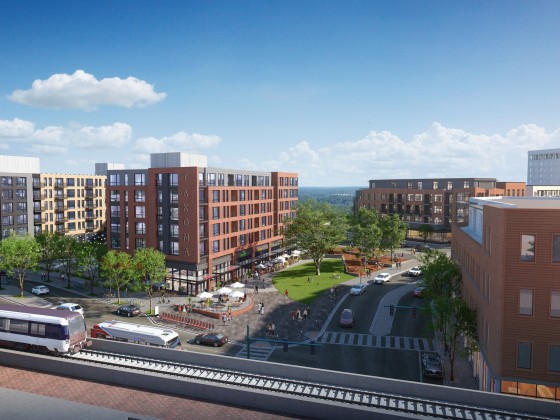 The 2 Million Square Feet of Development Proposed for Benning Road and Minnesota Avenue
The 2 Million Square Feet of Development Proposed for Benning Road and Minnesota Avenue
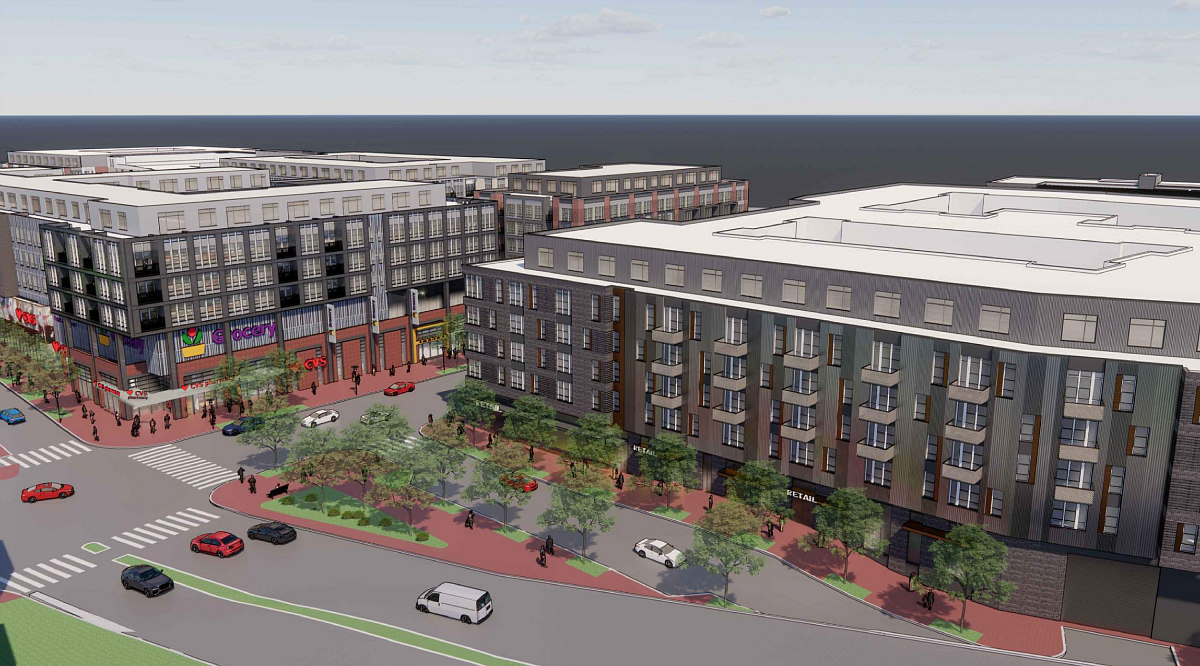
Earlier this year, DC’s Department of General Services (DGS) committed to a 20-year lease off Benning Road and Minnesota Avenue as part of a new development by Cedar Realty. Now, the developer is moving forward with a proposal for the entire project.
story continues below
loading...story continues above
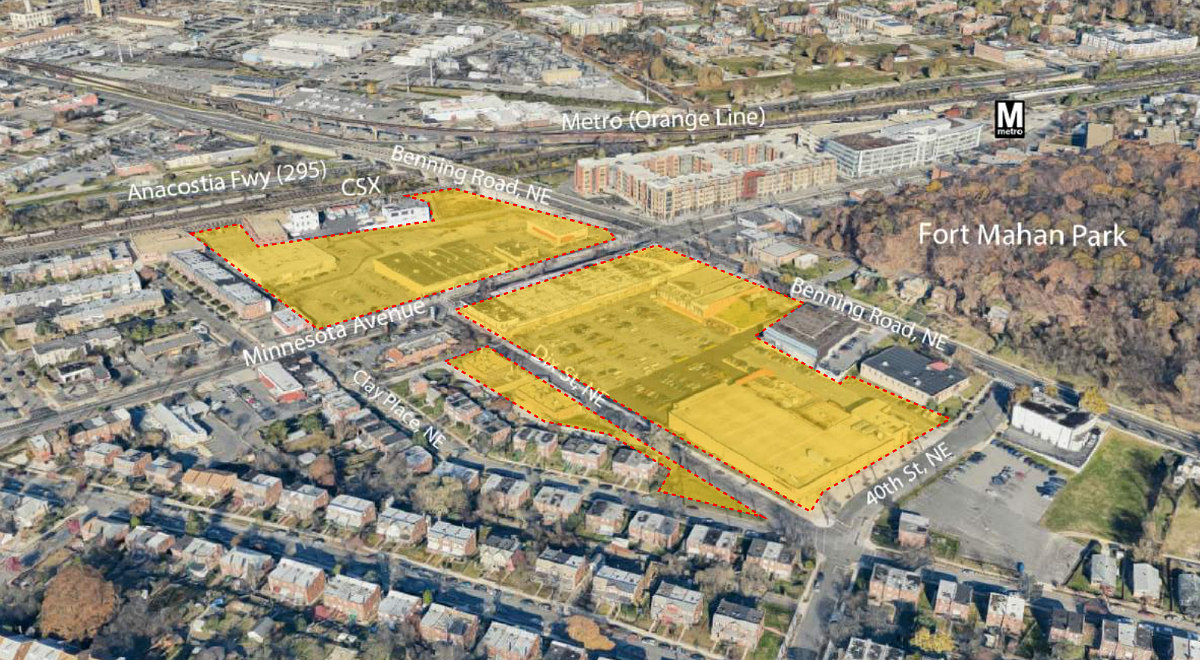
Cedar Realty and Trammell Crow have filed a Large Tract Review application with the city's Office of Planning for a project that would replace the East River Park shopping center at 322 40th Street NE (map) and Senator Square Shopping Center on the other side of Minnesota Avenue NE (map) with roughly 1.97 million square feet of mixed-use development.
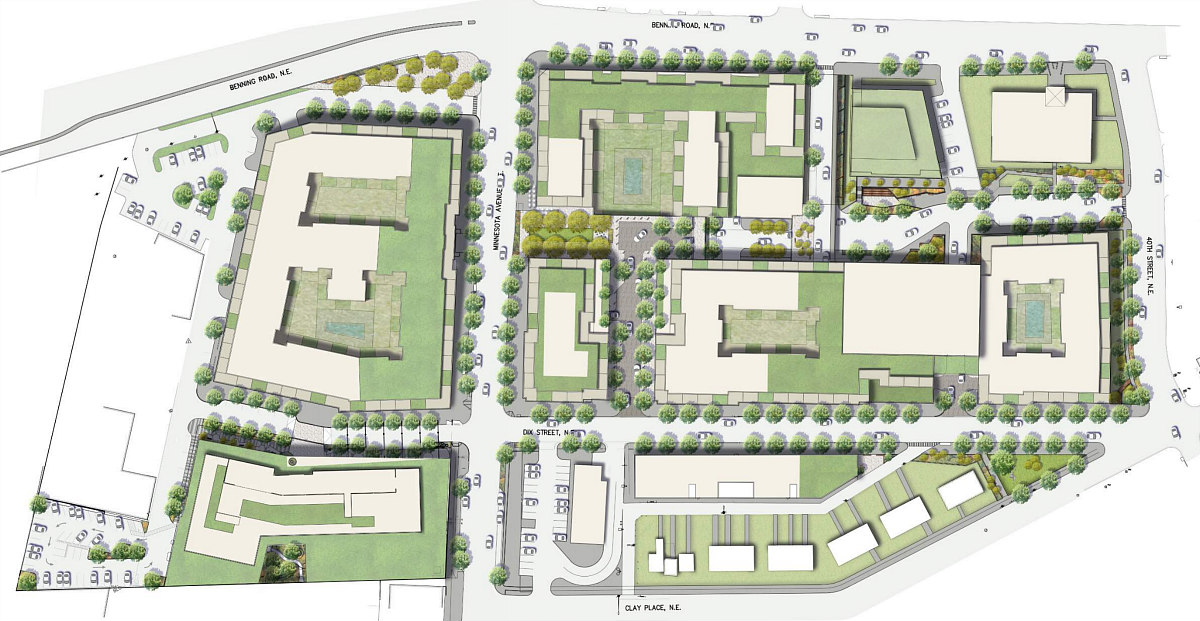
The "Northeast Heights Town Center" would deliver roughly 241,000 square feet of office space, 130,000 square feet of retail and restaurants, a 70,000 square-foot grocery store, and 1,355 residential units across 13.3 acres. The resulting eight buildings would have a maximum height of 65 feet and would be serviced by 1,248 vehicular parking spaces. Although there is currently a Safeway on the site, it is unlikely that the new grocer will also be a Safeway.
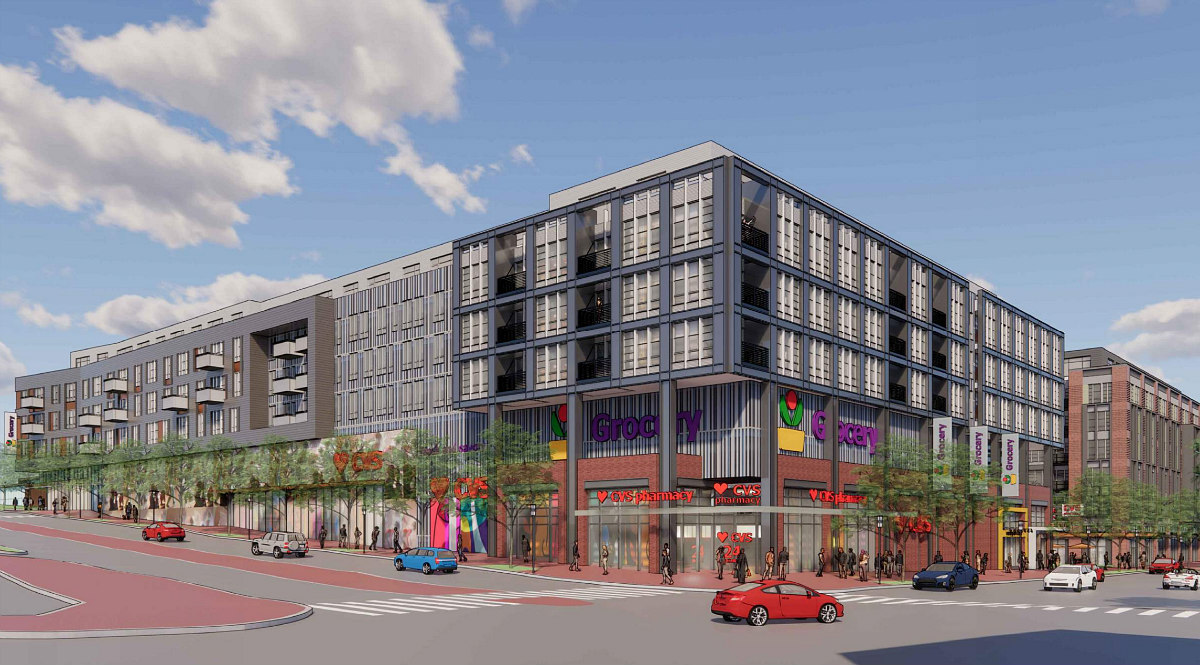
On the East parcel, there would be four buildings delivering a total of 855 apartments and retail, along with a standalone parking garage. Building East 1, at the corner of Benning Road and Minnesota Avenue, would house the grocery store between additional retail space and the residential units. The proposed streetcar extension would have a stop in front of this portion of the development.
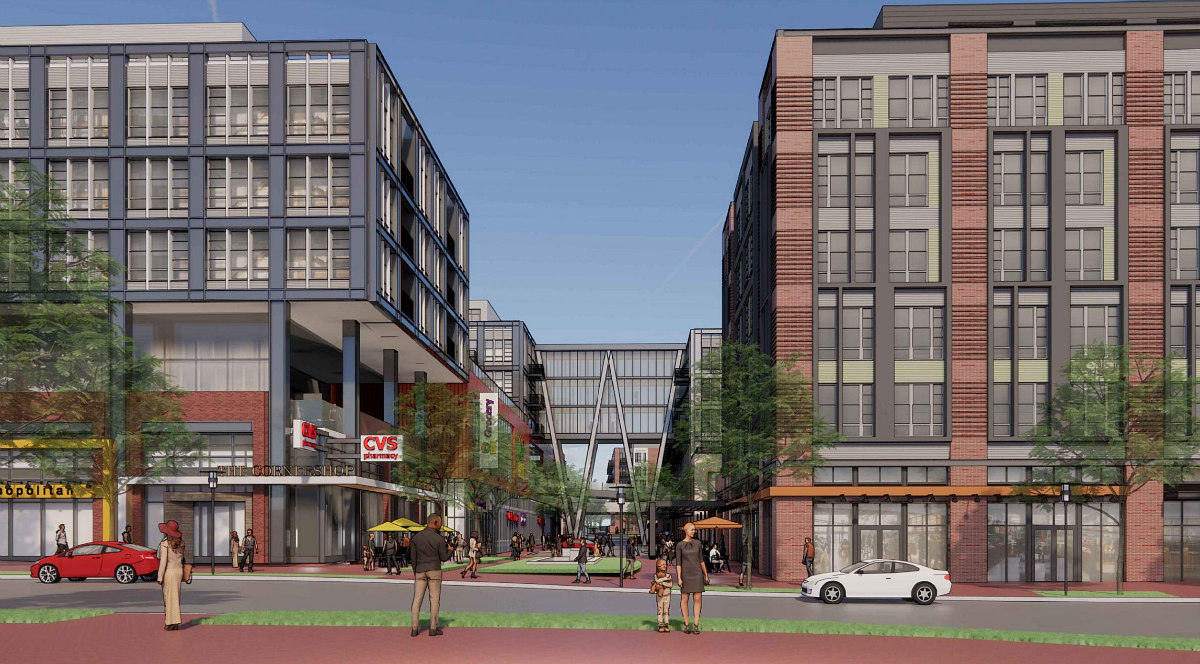
At the center of the parcel would be "Senator Square", with outdoor seating both for public use and for restaurants; there would also be a terraced park between the development and the adjacent library and community center. This section would have 297 long-term bicycle spaces, 285 of which will be for residents.
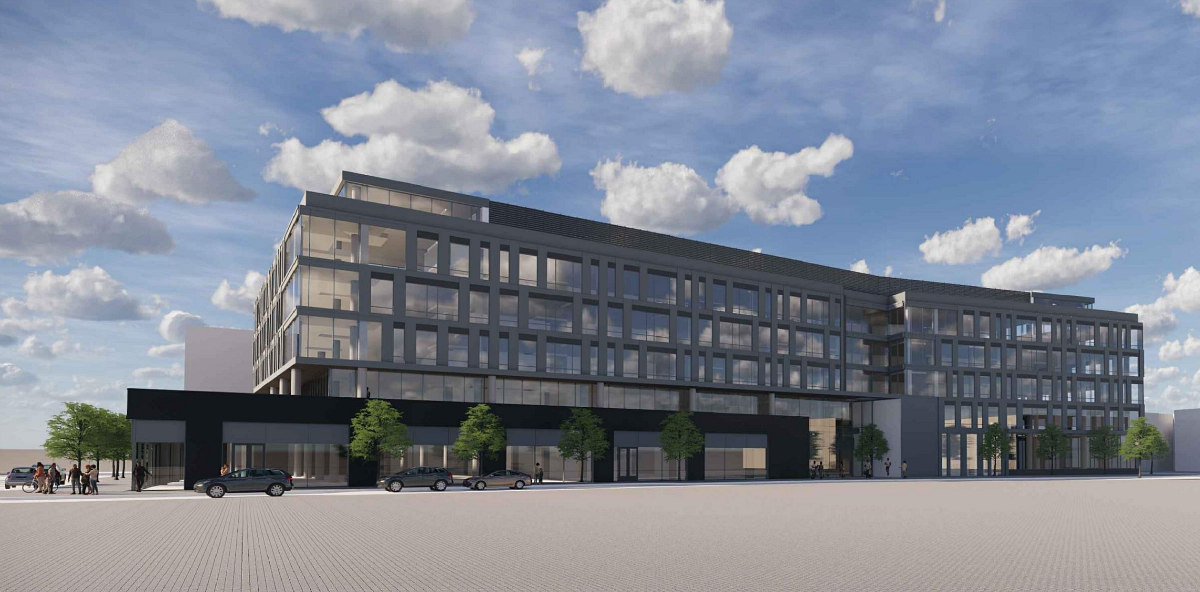
The West parcel would have two buildings, including the new DGS headquarters at Minnesota Avenue and Dix Street. The second building would retrofit the façade of the historic Senator Theater into a 500-unit residential building with retail. This parcel will also include a Gateway plaza with seating off the intersection of Benning and Minnesota. There would also be another 265 long-term bicycle spaces, 167 of which would be for residents.
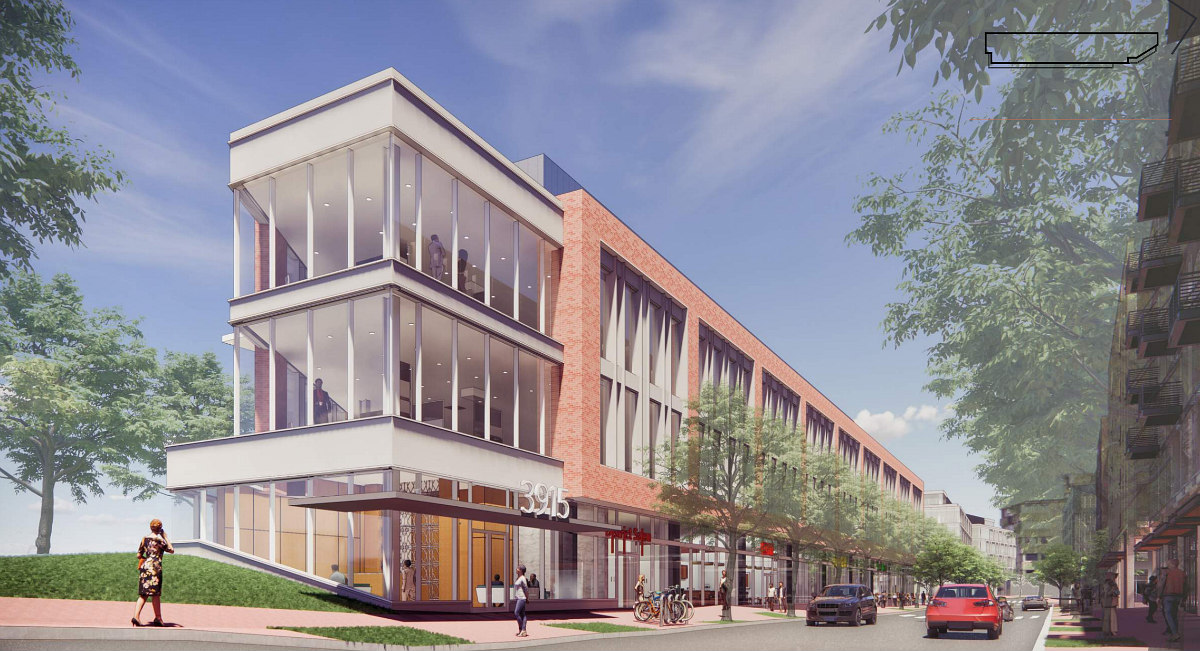
The South parcel would house an office building with 49,344 square feet of ground-floor retail. Dix Park would follow the eastern part of the parcel and would be a more passive recreational space. MV+A Architects is the designer for this office building, and SK+I Architecture is the architect for the non-office buildings.
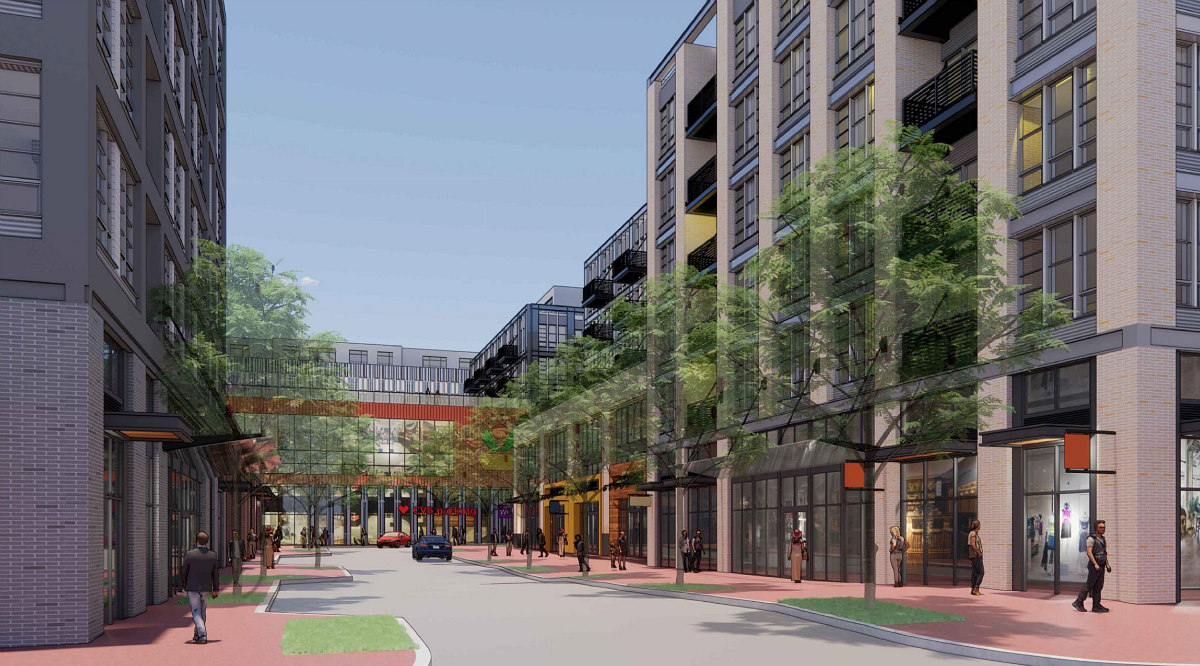
The development would include Inclusionary Zoning units, and the development team has also discussed opportunities for the current tenants to return to the completed project, although some have already declined. The DGS headquarters is expected to break ground in the first quarter of 2021 to deliver by December 2022.
The second phase of the development would also break ground in 2022, and the entire project is expected to deliver in 2028. Additional renderings are below.
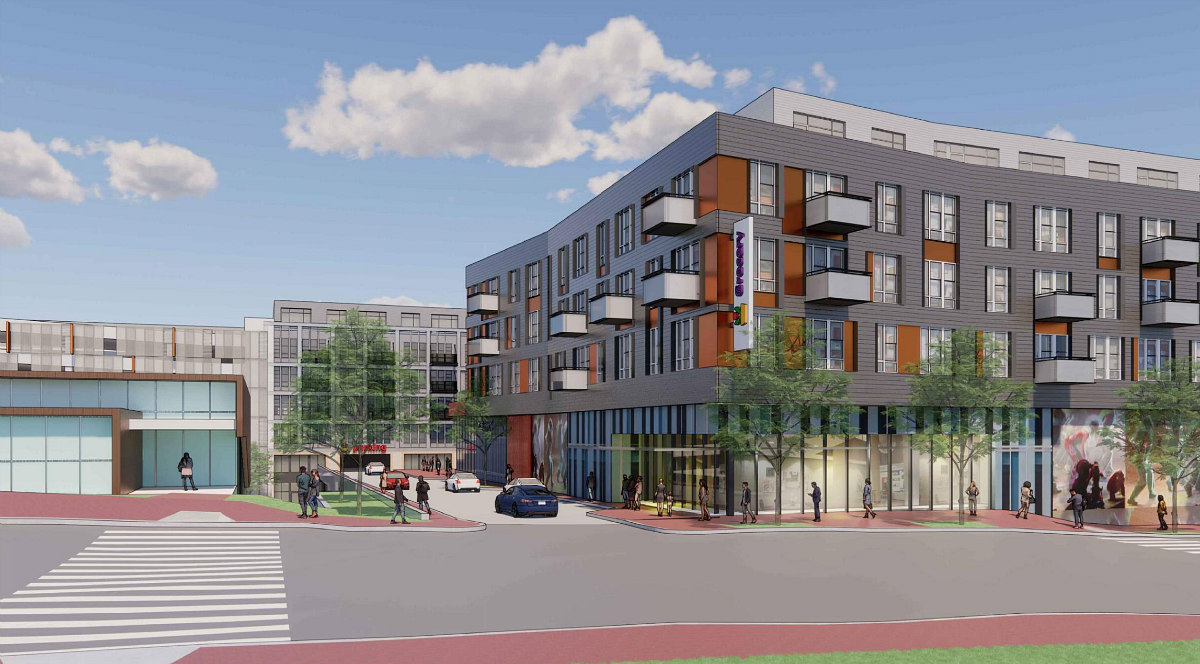
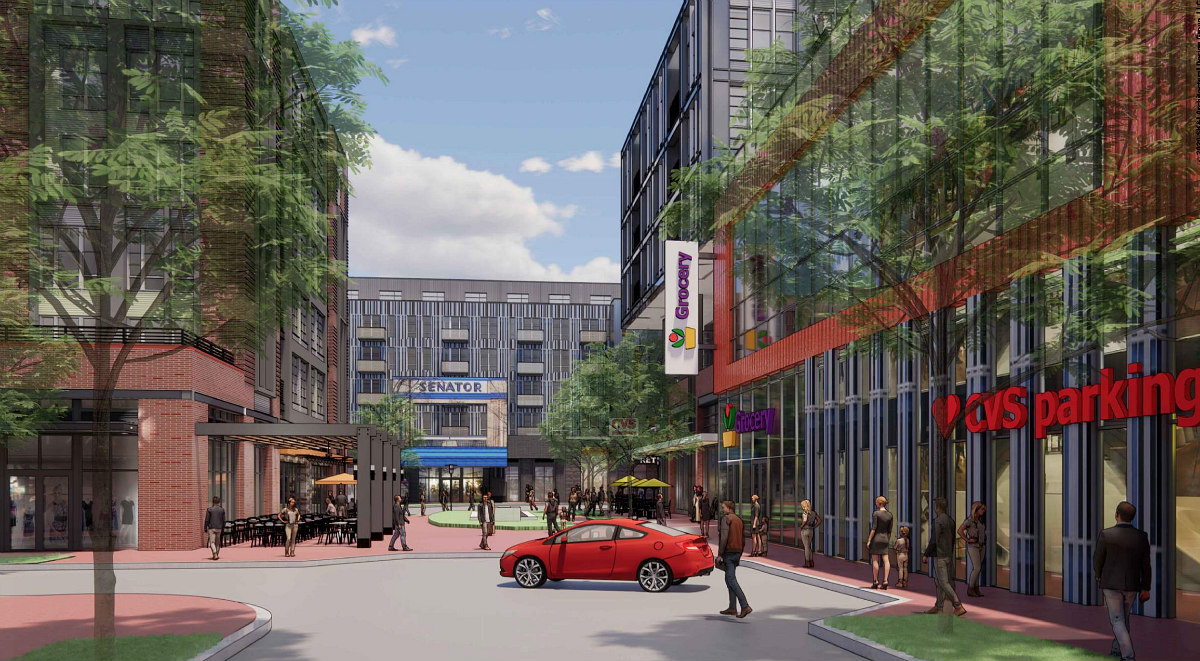
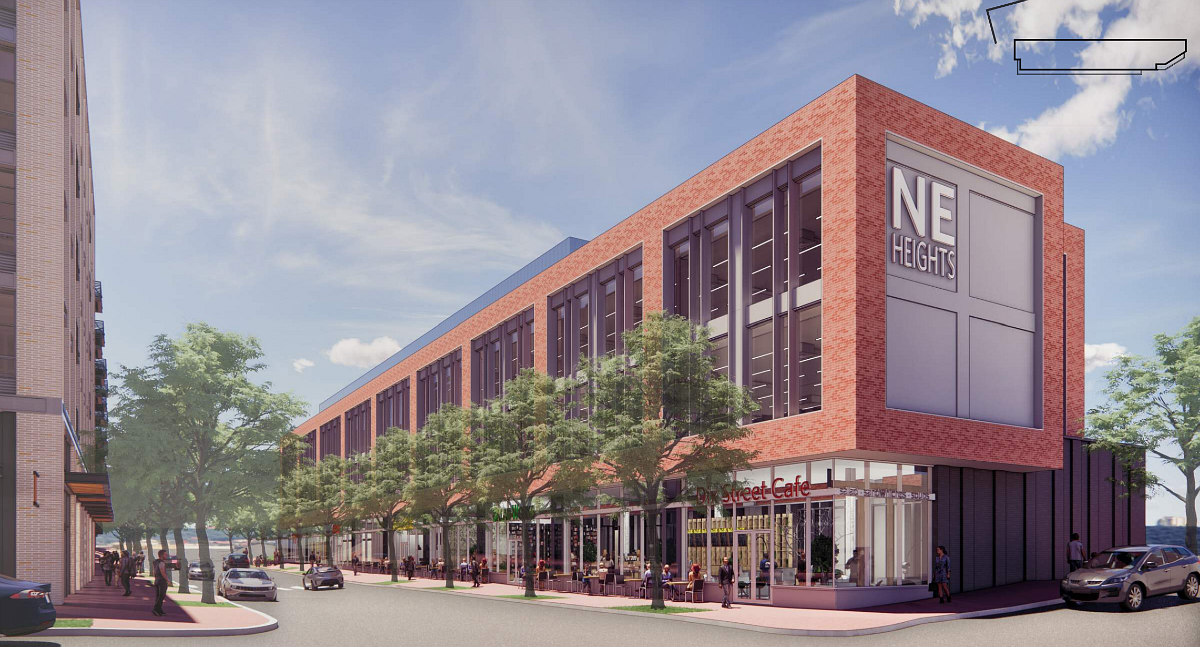
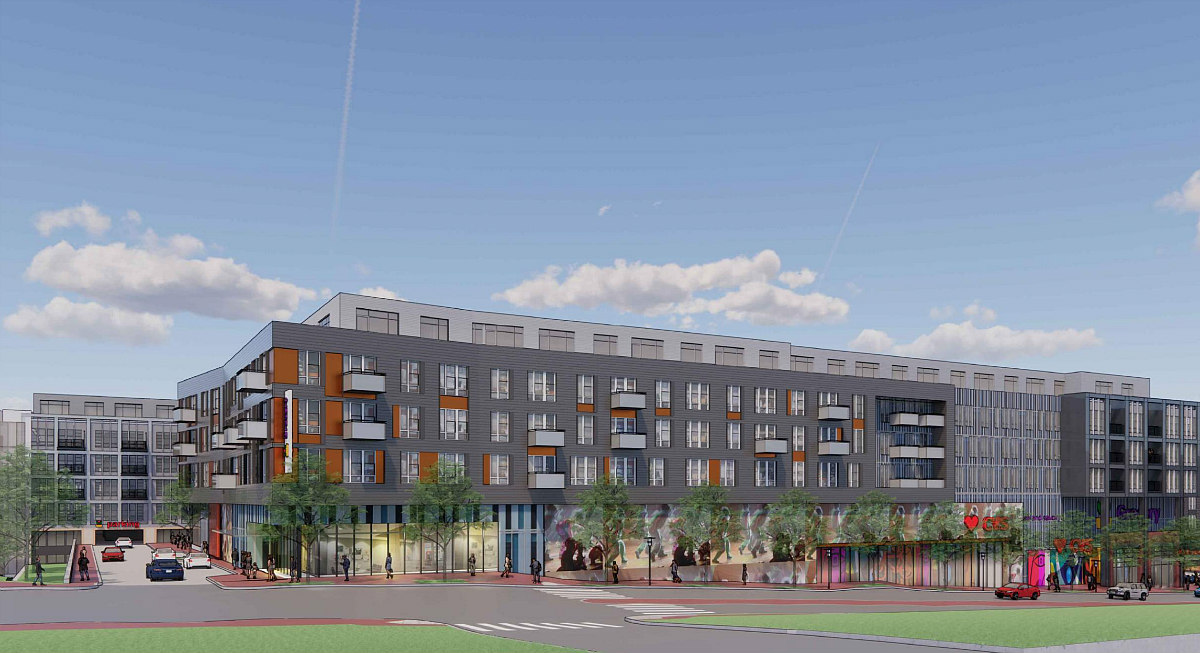
See other articles related to: benning road, cedar realty, large tract review, minnesota avenue, moya design partners, mv+a architects, northeast, perkins eastman, sk+i architecture, trammell crow, ward 7
This article originally published at https://dc.urbanturf.com/articles/blog/the-2-million-square-feet-of-development-proposed-for-benning-road-and-minn/17579.
Most Popular... This Week • Last 30 Days • Ever

The big news in the development pipeline east of DC's H Street Corridor is the resur... read »

In this article, UrbanTurf looks at the estimated annual maintenance costs associated... read »
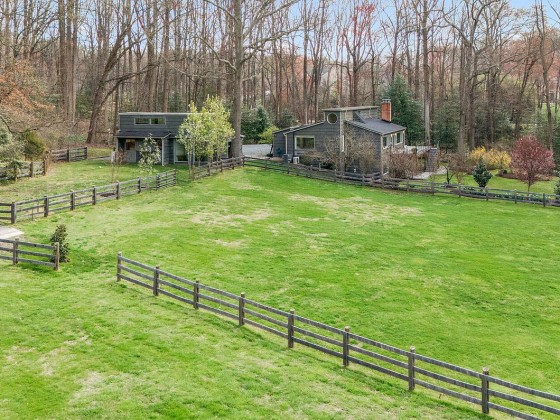
Today, UrbanTurf is examining one of our favorite metrics regarding competition in th... read »
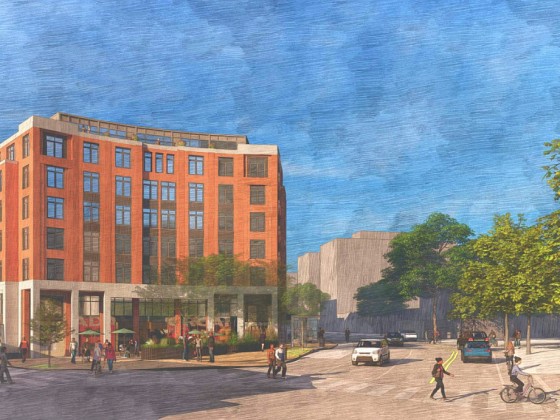
Another concept has been unveiled for one of DC's most contentious development sites,... read »
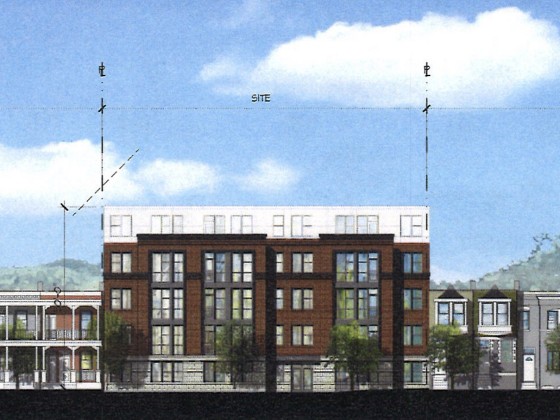
The residential development in the works along Florida Avenue NE is looking to increa... read »
- The 4 Projects In The Works Near DC's Starburst Intersection
- What Are the Annual Maintenance Costs When You Own a Home?
- The 6 Places In The DC Area Where You Aren't The Only One Bidding On a Home
- A First Look At The New Plans For Adams Morgan's SunTrust Plaza
- 46 to 48: The Biggest Project In Trinidad Looks To Get Bigger
DC Real Estate Guides
Short guides to navigating the DC-area real estate market
We've collected all our helpful guides for buying, selling and renting in and around Washington, DC in one place. Start browsing below!
First-Timer Primers
Intro guides for first-time home buyers
Unique Spaces
Awesome and unusual real estate from across the DC Metro






