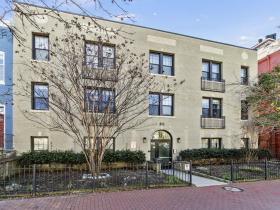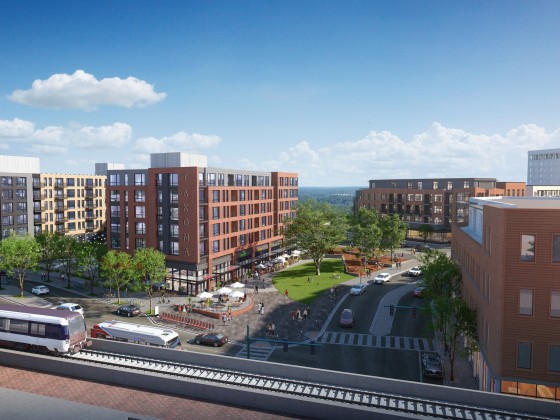 Same Size, Different Massing: A Fresh Approach for the Superfresh Redevelopment
Same Size, Different Massing: A Fresh Approach for the Superfresh Redevelopment
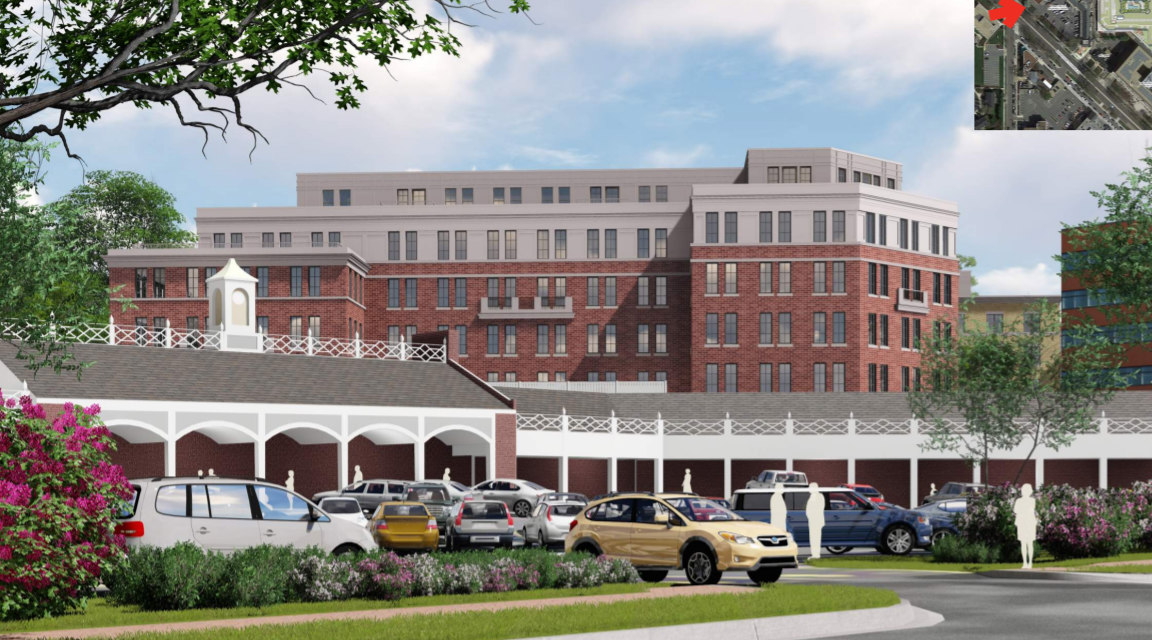
Three years ago, Valor Development gave the Spring Valley and American University Park neighborhoods a glimpse of a proposed development which would replace the shopping center that previously hosted a Superfresh grocery store at 4330 48th Street NW (map). After encountering consistent opposition from a dedicated cohort of neighbors, the development team is returning with a slightly less imposing project.
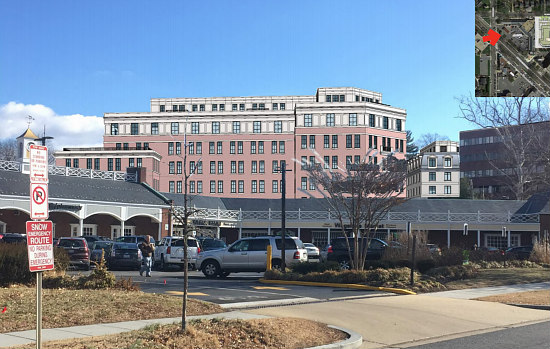
Last night, Valor presented a new iteration of the project at a meeting of ANC 3E. In the new design, the primary building is almost a floor shorter, shifting the massing away from the streetfront and shifting the configuration of the residences; the smaller building is gone; and the grocery store is nearly 2,000 square feet larger.
As previously proposed, the Ladybird development would deliver two buildings bisected by a park-like promenade: the first, with 200 apartments, a 16,000 square-foot grocery store, and the second, with 19 condos. The new plan calls for a single, shorter building with 214 apartments and a 17,992 square-foot grocery store; five townhouses will be appended to this building.
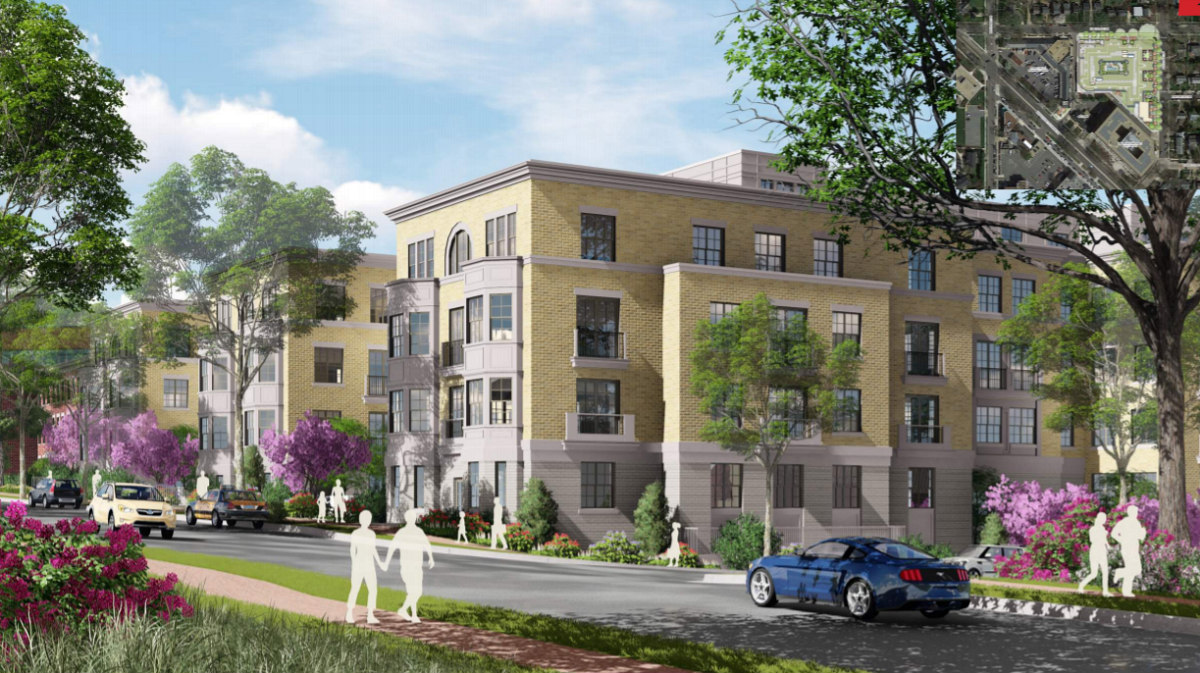
This new iteration maintains the same number of residential units, same planned unit size, same share of inclusionary zoning units (10-11 percent of residential ground floor area (GFA)) and same number of parking spaces. This is accomplished by shifting 40,000 square feet of GFA into a cellar level directly across the interior courtyard from the back of the grocery store, allowing the overall height of the building to be shortened by 8 feet and giving the impression, from some perspectives (and depending on who you ask), that the building is one story shorter.
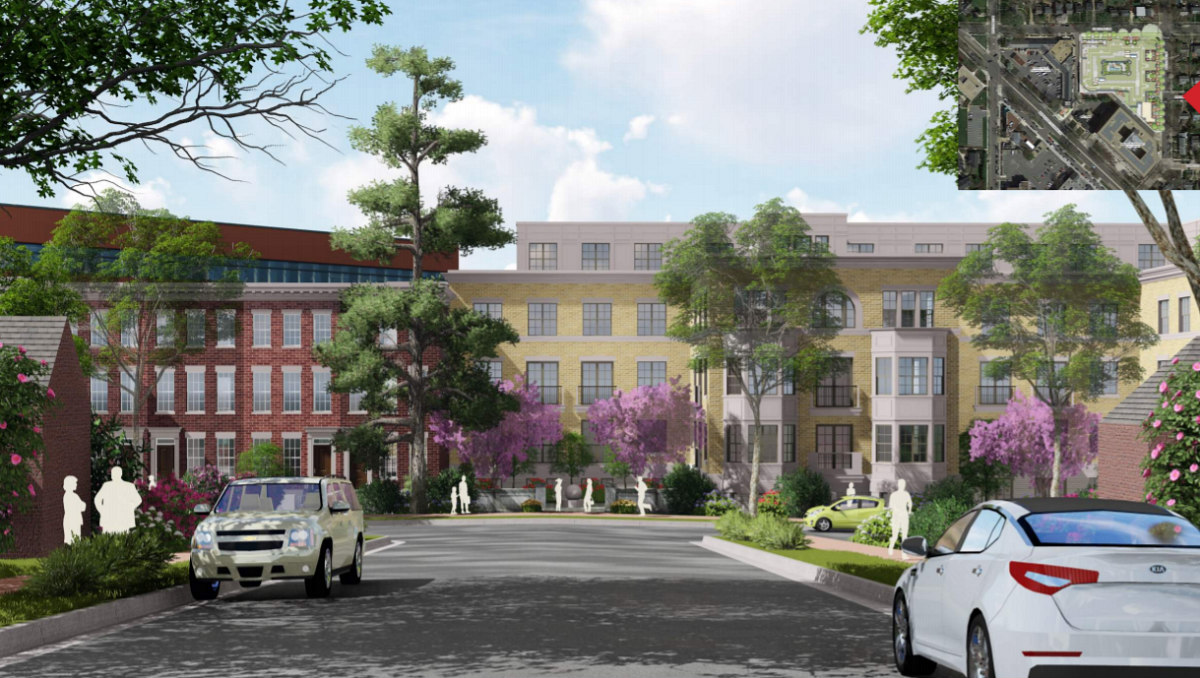
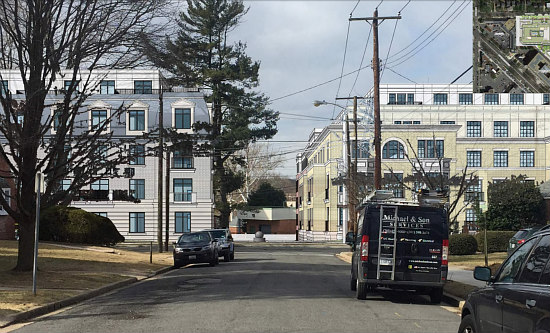
Replacing the smaller building with townhouses allows the development to save a heritage tree on the site and offers a more neighborhood-scale component to the redevelopment. Consequently, the promenade ("Windom Walk") will be replaced with a pocket park. The development team still has a letter of intent from grocery store Balducci's.
story continues below
loading...story continues above
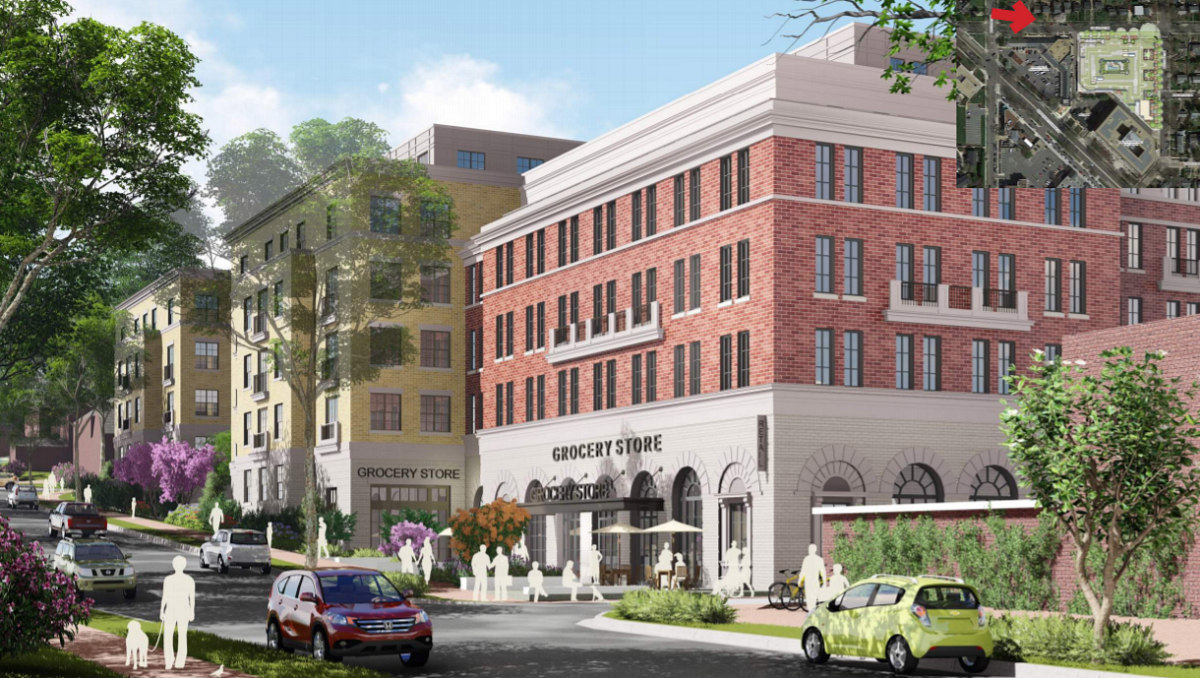
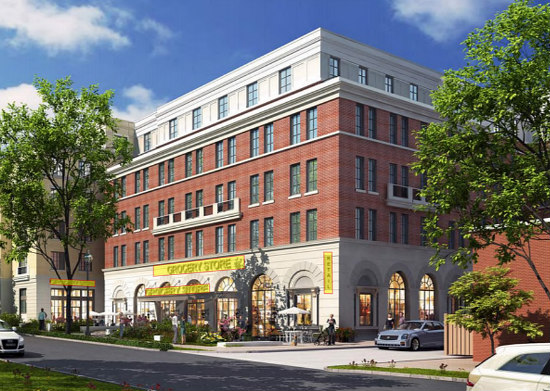
The new renderings have been compiled using a 50mm lens, a point of contention raised by community members earlier this year. However, dissenters remain dissatisfied with the compromise offered by the development team and architect Torti Gallas.
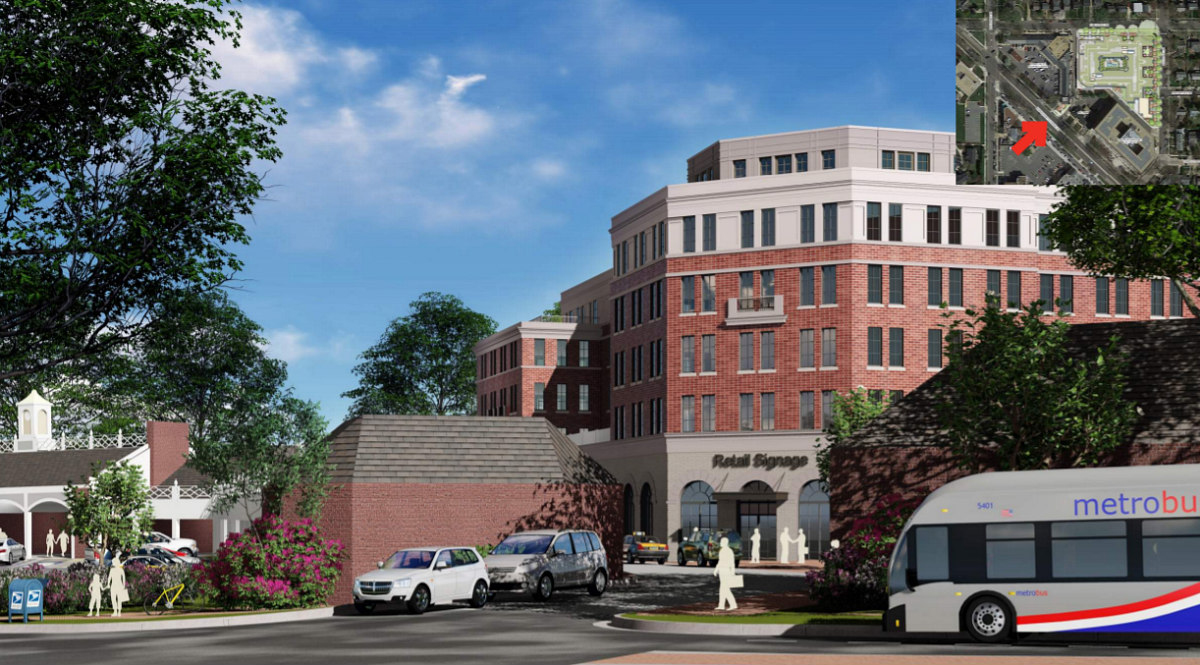
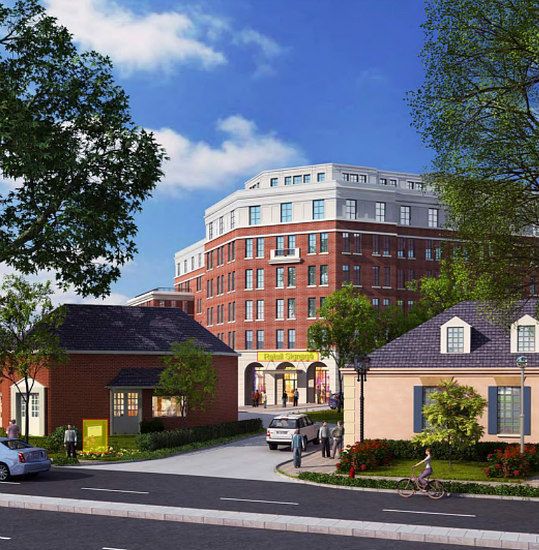
As predicted by Greater Greater Washington this summer, the map amendment compromise reached in the Penn Branch shopping center redevelopment came up with respect to this project, with resident Barbara Repp citing Penn Branch as she requested an "equitable solution" for the Superfresh site.
"Would you be willing to encourage Valor, and their team, to work with the neighbors to negotiate a thoughtful, reasonable and equitable solution for the redevelopment of this site?" she implored the commissioners.
"Your position has always been that you don't want anything that's at full-height," chair Jonathan Bender responded to the dissenting group. "If it looks like there's any chance of a negotiated settlement, I would press hard and I would press my colleagues to press hard, but from the beginning, it seems like there's nothing they can do, without going, at least in some respects, below what they can do as a matter of right."
Because the project borrows some density from adjacent sites, the development only requires design review and rear yard relief. A Zoning Commission hearing for design review is scheduled for January; the development team plans to return to the ANC 3E meeting in November.
See other articles related to: anc 3e, superfresh dc, the ladybird dc, torti gallas, valor development
This article originally published at https://dc.urbanturf.com/articles/blog/same-size-different-massing-a-fresh-approach-to-the-superfresh-redevelopmen/14537.
Most Popular... This Week • Last 30 Days • Ever

In this article, UrbanTurf looks at the estimated annual maintenance costs associated... read »
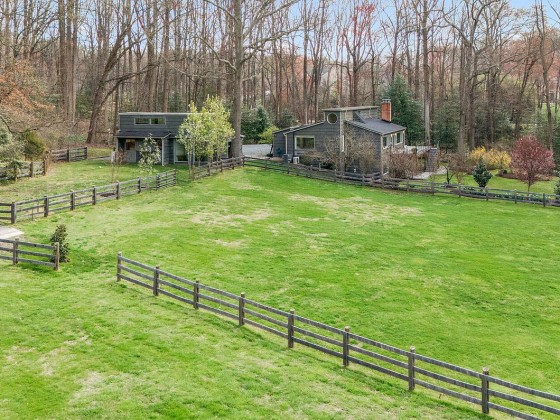
Today, UrbanTurf is examining one of our favorite metrics regarding competition in th... read »
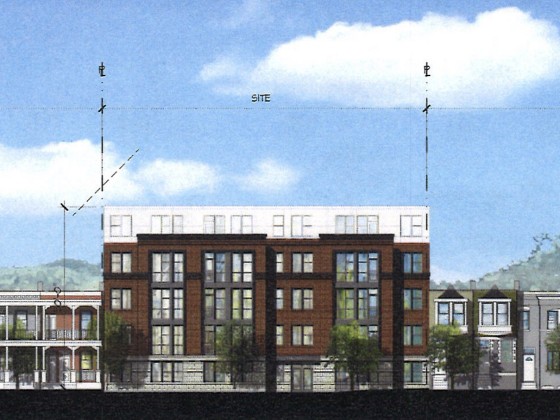
The residential development in the works along Florida Avenue NE is looking to increa... read »
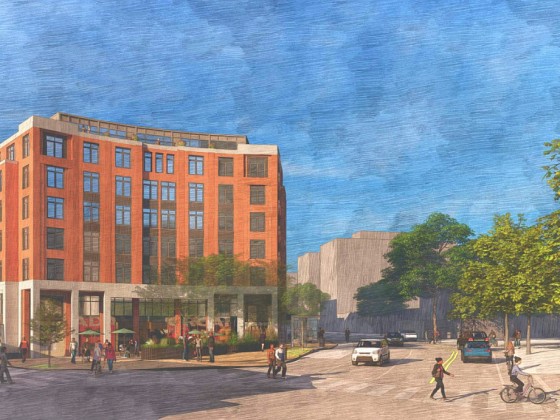
Another concept has been unveiled for one of DC's most contentious development sites,... read »

Airbnb's push to build condos; the Virginia town that Gen-X loves; and Ohtani's Hawai... read »
DC Real Estate Guides
Short guides to navigating the DC-area real estate market
We've collected all our helpful guides for buying, selling and renting in and around Washington, DC in one place. Start browsing below!
First-Timer Primers
Intro guides for first-time home buyers
Unique Spaces
Awesome and unusual real estate from across the DC Metro




