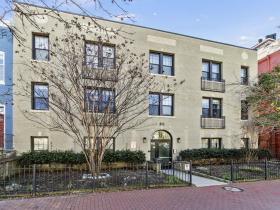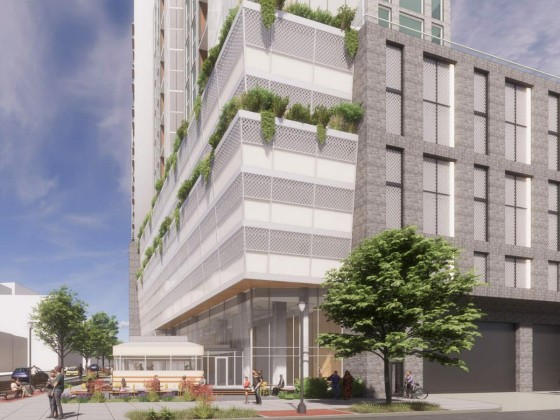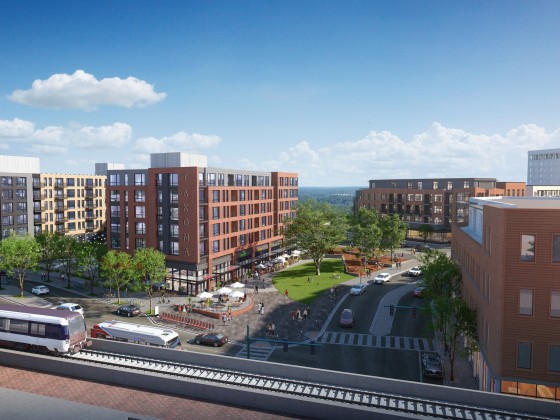 The New Design For the DC United Stadium Includes More Retail and a Public Park
The New Design For the DC United Stadium Includes More Retail and a Public Park
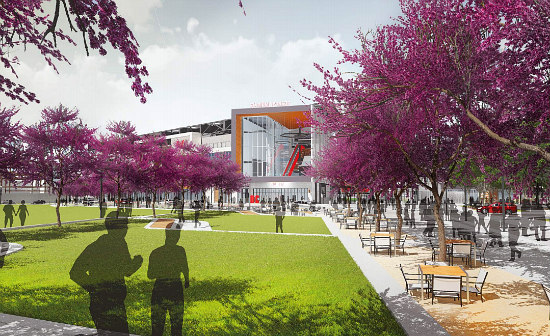
A rendering of the public park planned for the stadium.
The new iteration of the planned DC United soccer stadium in Buzzard Point will include more retail, a realigned street, and the addition of a public park. The revisions, made largely as the result of opposition to the stadium’s design from nearby property owners, were filed with the Zoning Commission on Tuesday.
The main tweaks to the design include a 14,000 square-foot retail corridor on 1st Street along the east side of the stadium, and a re-imagining of the 40,000 square-foot public plaza planned on the northeast side of the stadium to include a landscaped and terraced public park that will occupy about half of the plaza. First Street between T Street and Potomac Avenue will also be realigned. This road will be constructed through the site to be used by cars, pedestrians, and bicycles.
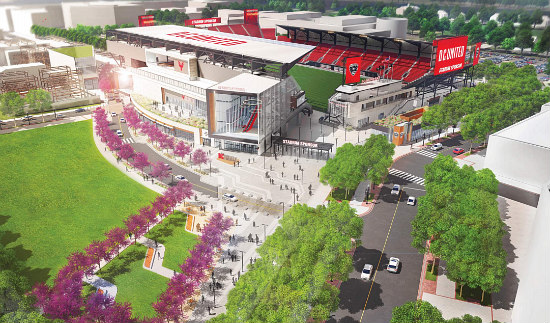
An aerial rendering of the stadium.
“With full building out of Buzzard Point, including the South Capitol Street traffic oval, the southern section of First Street through the site (between T and S Streets) is expected to handle more traffic, as the natural flow of traffic will be north on First Street to east on S Street, as traffic travels through the site to reach the traffic oval entrance at the intersection of R and Half Streets,” a revised transportation review stated.
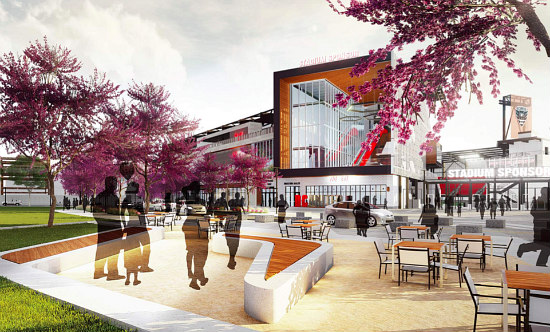
Another park and plaza rendering.
story continues below
loading...story continues above
The changes filed on Tuesday come in response to criticism from nearby property owners regarding the stadium’s “lack of retail, access and planning,” outlined in an October article in The Washington Post.
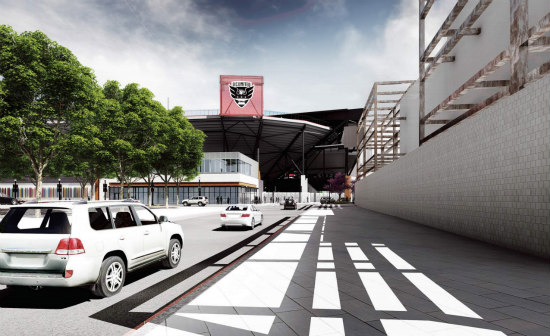
A rendering of 1st Street looking north.
The stadium, which will have a capacity of around 19,000, was designed by the firm Populous and will replace RFK Stadium, the team’s current home. Located on a nine-acre plot bounded by R Street and Potomac Avenue SE to the north, T Street SE to the south, and 2nd Street SE to the west (map), the planned completion date for the new venue is 2018.
The development team will go before the Zoning Commission on November 28th.
See other articles related to: buzzard point, dc united, dc united stadium, populous, zoning commission
This article originally published at https://dc.urbanturf.com/articles/blog/revised_dc_united_stadium_design_results_in_more_retail_public_park/11895.
Most Popular... This Week • Last 30 Days • Ever

Grain Wood Furniture offers solid wood furniture that delivers timeless appeal to eve... read »
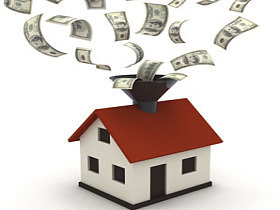
DC's homebuyer assistance programs can be a bit complex. This edition of First-Timer ... read »

In this article, UrbanTurf looks at the estimated annual maintenance costs associated... read »
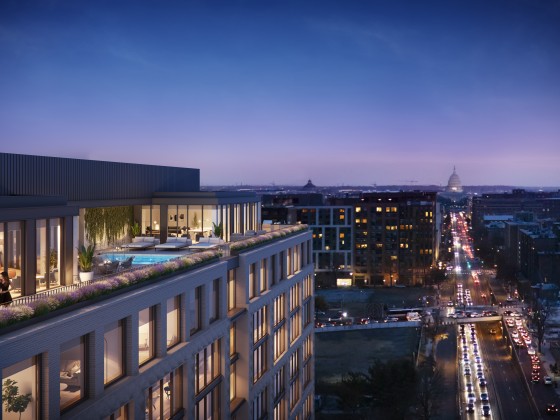
Plans for the development at a prominent DC intersection began nearly eight years ago... read »
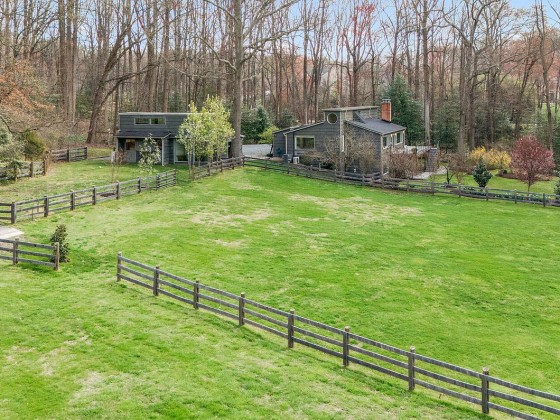
Today, UrbanTurf is examining one of our favorite metrics regarding competition in th... read »
- Grain Wood Furniture: The Virginia-Based IKEA Alternative
- First-Timer Primer: DC's Home Buyer Assistance Programs
- What Are the Annual Maintenance Costs When You Own a Home?
- 388-Unit Development At Site of North Capitol Street Exxon Nears Completion
- The 6 Places In The DC Area Where You Aren't The Only One Bidding On a Home
DC Real Estate Guides
Short guides to navigating the DC-area real estate market
We've collected all our helpful guides for buying, selling and renting in and around Washington, DC in one place. Start browsing below!
First-Timer Primers
Intro guides for first-time home buyers
Unique Spaces
Awesome and unusual real estate from across the DC Metro




